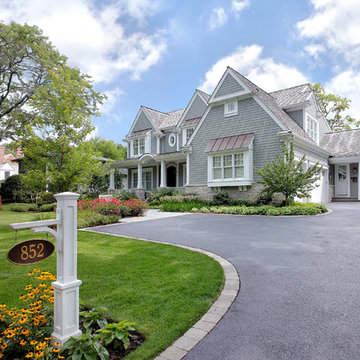Two Floor House Exterior with Wood Cladding Ideas and Designs
Refine by:
Budget
Sort by:Popular Today
161 - 180 of 56,154 photos
Item 1 of 3
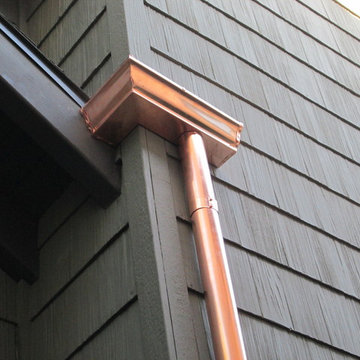
closeup - multistory home copper gutter installation
Photo of a medium sized and black traditional two floor house exterior in Los Angeles with wood cladding and a pitched roof.
Photo of a medium sized and black traditional two floor house exterior in Los Angeles with wood cladding and a pitched roof.
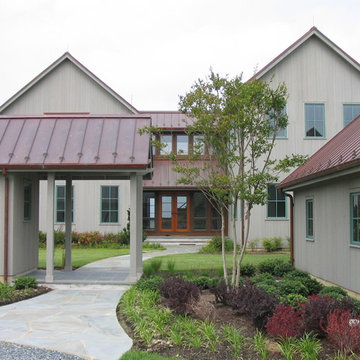
You can see straight through the entry to the waterfront beyond. The architecture of the garage and entry shed are consistent and complementary with the main house beyond. The copper standing seam roof develops a natural patina that will be different from one site to another.
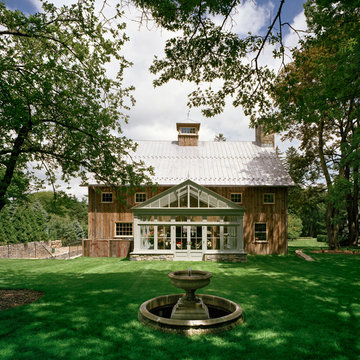
This is an example of a large and brown rural two floor house exterior in New York with wood cladding and a pitched roof.
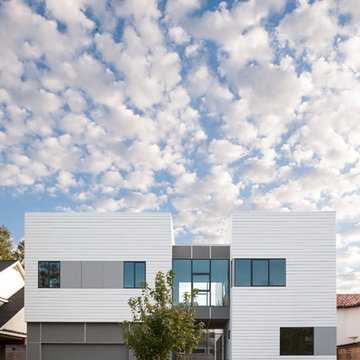
Murphy Mears Architects | Hester + Hardaway
White modern two floor house exterior in Houston with wood cladding and a flat roof.
White modern two floor house exterior in Houston with wood cladding and a flat roof.
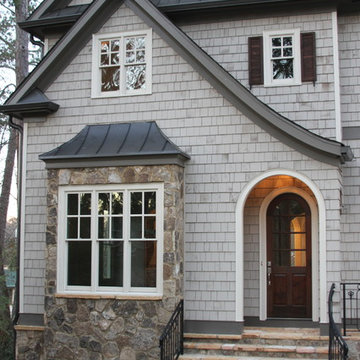
Inspiration for a large and gey traditional two floor house exterior in Atlanta with wood cladding.
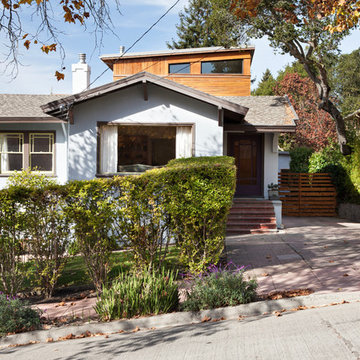
Street view of our Marin Avenue Residence.
www.marikoreed.com
Inspiration for a medium sized and gey bohemian two floor house exterior in San Francisco with wood cladding and a lean-to roof.
Inspiration for a medium sized and gey bohemian two floor house exterior in San Francisco with wood cladding and a lean-to roof.
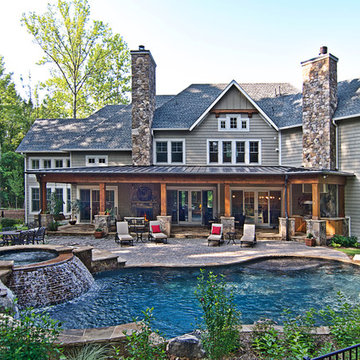
Traditional Home with modern flair inside. Stone, Siding, Outdoor living, cedar posts, country setting, gable detail, metal roof, covered porch
j. stephen young
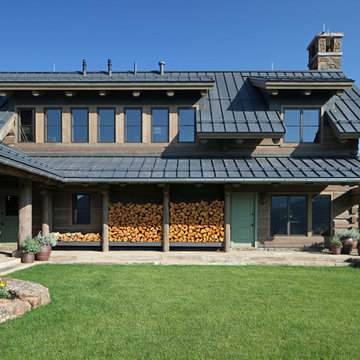
Photo: Howard Doughty
Photo of a rustic two floor house exterior in Minneapolis with wood cladding and a pitched roof.
Photo of a rustic two floor house exterior in Minneapolis with wood cladding and a pitched roof.

Photo of a blue classic two floor house exterior in Minneapolis with wood cladding and a pitched roof.
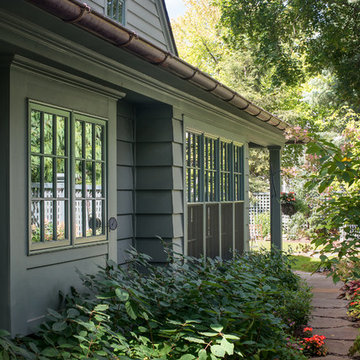
This early 20th century Poppleton Park home was originally 2548 sq ft. with a small kitchen, nook, powder room and dining room on the first floor. The second floor included a single full bath and 3 bedrooms. The client expressed a need for about 1500 additional square feet added to the basement, first floor and second floor. In order to create a fluid addition that seamlessly attached to this home, we tore down the original one car garage, nook and powder room. The addition was added off the northern portion of the home, which allowed for a side entry garage. Plus, a small addition on the Eastern portion of the home enlarged the kitchen, nook and added an exterior covered porch.
Special features of the interior first floor include a beautiful new custom kitchen with island seating, stone countertops, commercial appliances, large nook/gathering with French doors to the covered porch, mud and powder room off of the new four car garage. Most of the 2nd floor was allocated to the master suite. This beautiful new area has views of the park and includes a luxurious master bath with free standing tub and walk-in shower, along with a 2nd floor custom laundry room!
Attention to detail on the exterior was essential to keeping the charm and character of the home. The brick façade from the front view was mimicked along the garage elevation. A small copper cap above the garage doors and 6” half-round copper gutters finish the look.
KateBenjamin Photography
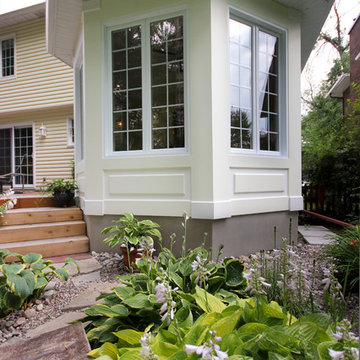
A stunning green and healthy garden surrounds the new addition and the screened gallery.
Design ideas for a large and yellow traditional two floor house exterior in Ottawa with wood cladding.
Design ideas for a large and yellow traditional two floor house exterior in Ottawa with wood cladding.
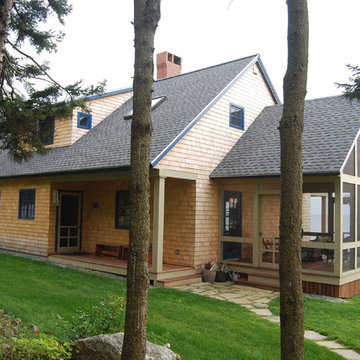
View from back of cottage, looking out towards the ocean.
Photo © John Whipple
Design ideas for a medium sized nautical two floor detached house in Portland Maine with wood cladding.
Design ideas for a medium sized nautical two floor detached house in Portland Maine with wood cladding.
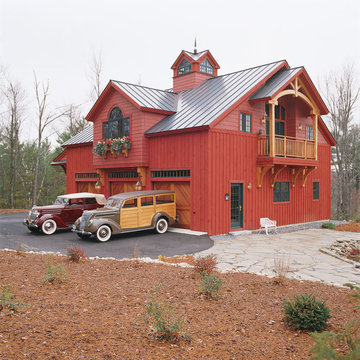
Roger Wade Studio
Photo of a red classic two floor house exterior in Boston with wood cladding.
Photo of a red classic two floor house exterior in Boston with wood cladding.
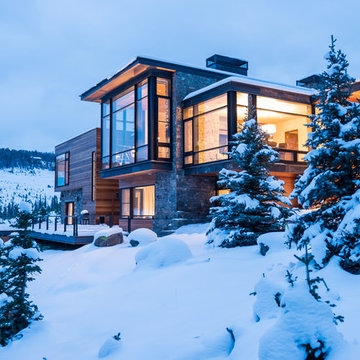
This is an example of an expansive and brown contemporary two floor house exterior in Other with wood cladding and a flat roof.

This renovated barn home was upgraded with a solar power system.
This is an example of a large and beige classic two floor detached house in Portland Maine with wood cladding, a pitched roof and a metal roof.
This is an example of a large and beige classic two floor detached house in Portland Maine with wood cladding, a pitched roof and a metal roof.
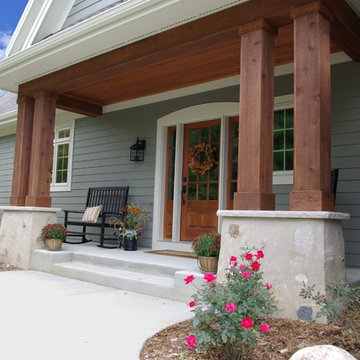
Front entry porch showing front wood door with sidelights, bead board stained ceiling, stone piers, and stained beams and columns.
Design ideas for a large and green classic two floor house exterior in Milwaukee with wood cladding and a pitched roof.
Design ideas for a large and green classic two floor house exterior in Milwaukee with wood cladding and a pitched roof.
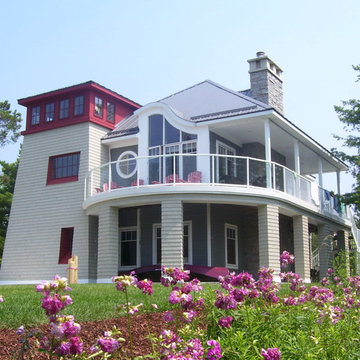
A playful beach house - Lighthouse - with a commanding view of Lake Huron across the dunes
Malcolm Wildeboer
Photo of a medium sized and white nautical two floor house exterior in Toronto with wood cladding.
Photo of a medium sized and white nautical two floor house exterior in Toronto with wood cladding.
Two Floor House Exterior with Wood Cladding Ideas and Designs
9

