Two Floor House Exterior with Wood Cladding Ideas and Designs
Refine by:
Budget
Sort by:Popular Today
121 - 140 of 56,154 photos
Item 1 of 3
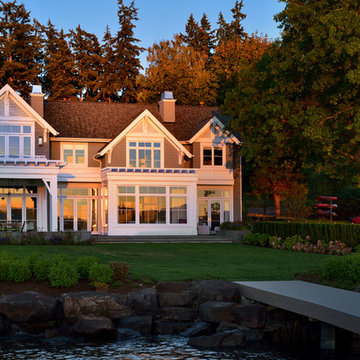
Mike Jensen Photography
Inspiration for a gey and large traditional two floor detached house in Seattle with wood cladding, a half-hip roof and a shingle roof.
Inspiration for a gey and large traditional two floor detached house in Seattle with wood cladding, a half-hip roof and a shingle roof.
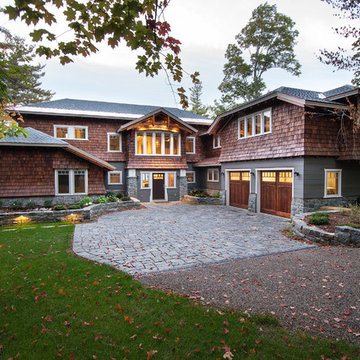
Gey traditional two floor detached house in New York with wood cladding, a hip roof and a shingle roof.
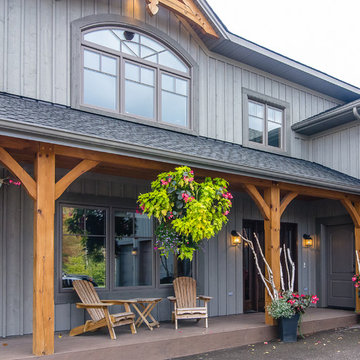
Design ideas for a gey rustic two floor detached house in Orange County with wood cladding, a pitched roof and a shingle roof.
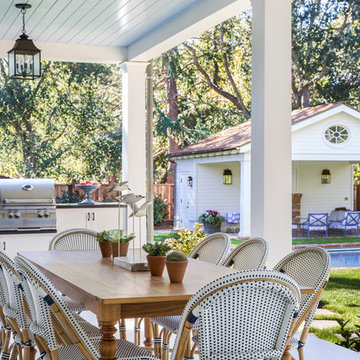
Furnishings by Tineke Triggs of Artistic Designs for Living. Photography by Laura Hull.
Design ideas for a large and white traditional two floor detached house in San Francisco with wood cladding, a pitched roof and a shingle roof.
Design ideas for a large and white traditional two floor detached house in San Francisco with wood cladding, a pitched roof and a shingle roof.
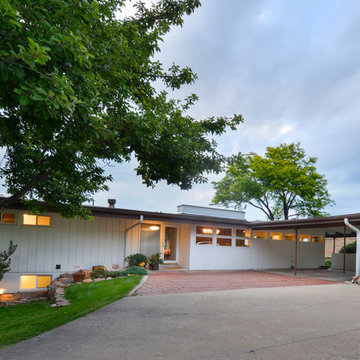
Blu Hartkopp
Small and white midcentury two floor house exterior in Denver with wood cladding and a flat roof.
Small and white midcentury two floor house exterior in Denver with wood cladding and a flat roof.
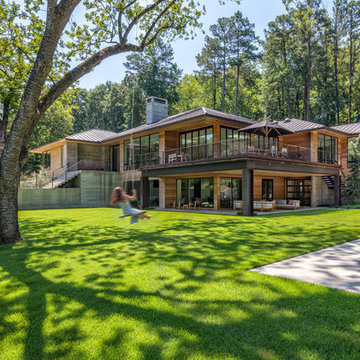
Photography by Rebecca Lehde
Photo of a large contemporary two floor house exterior in Charleston with a hip roof and wood cladding.
Photo of a large contemporary two floor house exterior in Charleston with a hip roof and wood cladding.
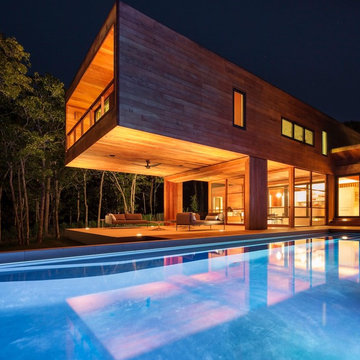
Photo of a brown contemporary two floor house exterior in New York with wood cladding and a flat roof.
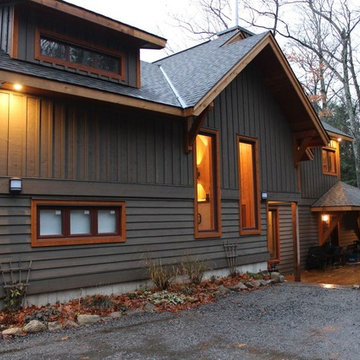
Design ideas for a large and gey classic two floor house exterior in Toronto with wood cladding and a pitched roof.
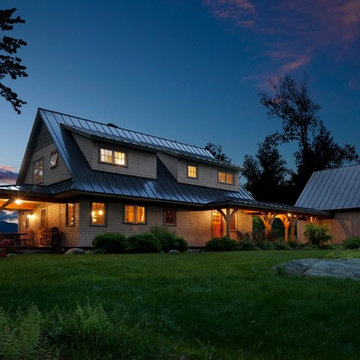
Steve Bronstein
Inspiration for a medium sized and brown rustic two floor detached house in Burlington with wood cladding, a pitched roof and a metal roof.
Inspiration for a medium sized and brown rustic two floor detached house in Burlington with wood cladding, a pitched roof and a metal roof.
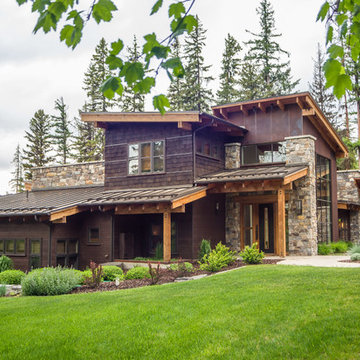
Design ideas for a brown rustic two floor house exterior in Seattle with wood cladding and a lean-to roof.
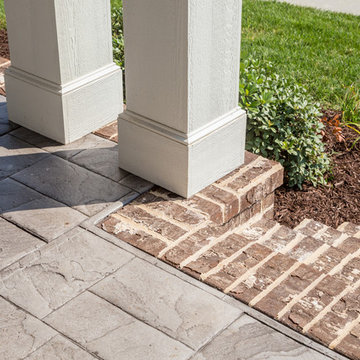
Photo of a medium sized and gey classic two floor house exterior in Other with wood cladding and a pitched roof.
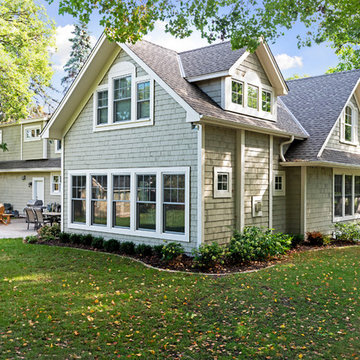
Spacecrafting Photography
Inspiration for a large and gey vintage two floor house exterior in Minneapolis with wood cladding and a pitched roof.
Inspiration for a large and gey vintage two floor house exterior in Minneapolis with wood cladding and a pitched roof.
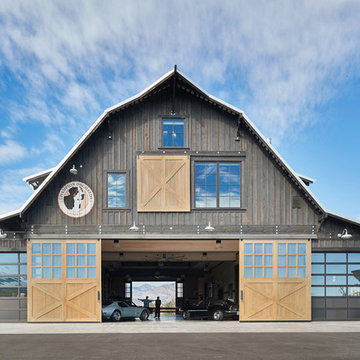
Inspiration for a large and brown farmhouse two floor house exterior in Seattle with wood cladding, a mansard roof and a metal roof.
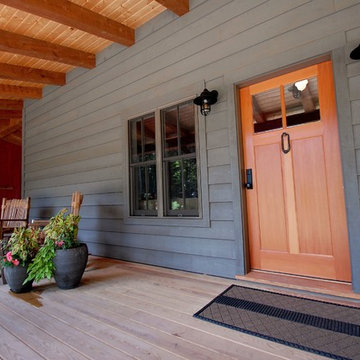
www.gordondixonconstruction.com
Stowe, Vermont
This is an example of a gey rural two floor house exterior in Burlington with wood cladding.
This is an example of a gey rural two floor house exterior in Burlington with wood cladding.
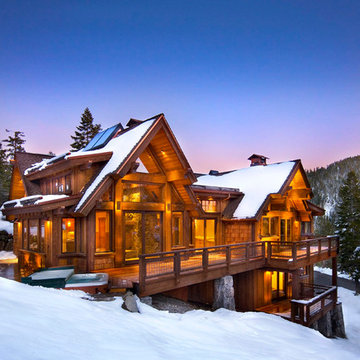
This is an example of a large and brown rustic two floor detached house in Sacramento with wood cladding, a pitched roof and a shingle roof.
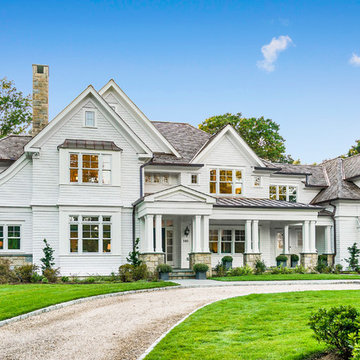
Interior/Exterior finishes by Monique Varsames of Moka Design
Furniture staged by Stage to Show
Photography by Frank Ambrosino
Expansive and white traditional two floor house exterior in New York with wood cladding and a pitched roof.
Expansive and white traditional two floor house exterior in New York with wood cladding and a pitched roof.
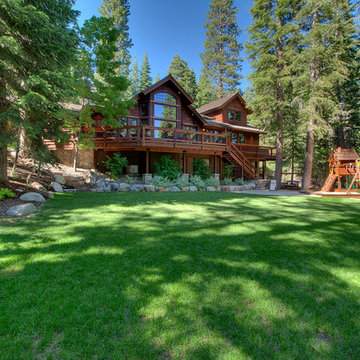
Medium sized and brown traditional two floor detached house in Sacramento with wood cladding, a pitched roof and a shingle roof.
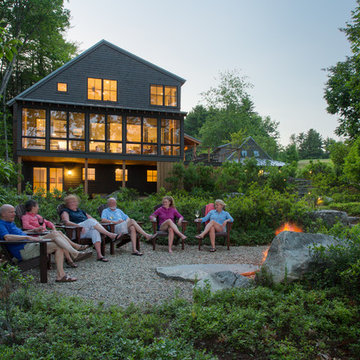
Jonathan Reece
Inspiration for a medium sized and brown classic two floor detached house in Portland Maine with wood cladding, a pitched roof and a metal roof.
Inspiration for a medium sized and brown classic two floor detached house in Portland Maine with wood cladding, a pitched roof and a metal roof.

Photo of a large and brown rustic two floor house exterior in Other with wood cladding and a pitched roof.
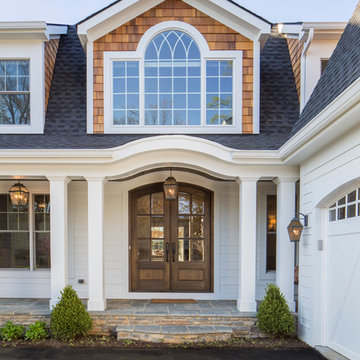
Greg Grupenhof
Design ideas for a large and white classic two floor detached house in Cincinnati with wood cladding and a shingle roof.
Design ideas for a large and white classic two floor detached house in Cincinnati with wood cladding and a shingle roof.
Two Floor House Exterior with Wood Cladding Ideas and Designs
7