Two Floor House Exterior with Wood Cladding Ideas and Designs
Refine by:
Budget
Sort by:Popular Today
1 - 20 of 56,134 photos
Item 1 of 3

This is an example of a farmhouse two floor detached house in West Midlands with wood cladding, a pitched roof and a red roof.

This urban craftsman style bungalow was a pop-top renovation to make room for a growing family. We transformed a stucco exterior to this beautiful board and batten farmhouse style. You can find this home near Sloans Lake in Denver in an up and coming neighborhood of west Denver.
Colorado Siding Repair replaced the siding and panted the white farmhouse with Sherwin Williams Duration exterior paint.

Finished front elevation with craftsman style details.
Large and blue traditional two floor detached house in DC Metro with wood cladding, a hip roof and a shingle roof.
Large and blue traditional two floor detached house in DC Metro with wood cladding, a hip roof and a shingle roof.
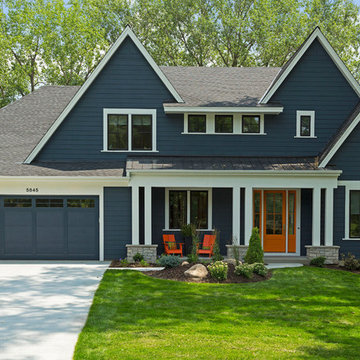
Design ideas for a blue traditional two floor house exterior in Minneapolis with wood cladding.

Inspiration for a large and blue rustic two floor detached house in Toronto with wood cladding, a hip roof and a shingle roof.

Rear elevation features large covered porch, gray cedar shake siding, and white trim. Dormer roof is standing seam copper. Photo by Mike Kaskel
This is an example of a gey and expansive country two floor detached house in Chicago with wood cladding, a pitched roof and a shingle roof.
This is an example of a gey and expansive country two floor detached house in Chicago with wood cladding, a pitched roof and a shingle roof.

Inspiration for a large and brown modern two floor detached house in Other with wood cladding, a lean-to roof and a metal roof.

Design ideas for a white and large farmhouse two floor detached house in Baltimore with wood cladding, a pitched roof and a metal roof.

Crisway Garage Doors provides premium overhead garage doors, service, and automatic gates for clients throughout the Washginton DC metro area. With a central location in Bethesda, MD we have the ability to provide prompt garage door sales and service for clients in Maryland, DC, and Northern Virginia. Whether you are a homeowner, builder, realtor, architect, or developer, we can supply and install the perfect overhead garage door to complete your project.

This home was constructed with care and has an exciting amount of symmetry. The colors are a neutral dark brown which really brings out the off white trimmings.
Photo by: Thomas Graham

Shooting Star Photography
In Collaboration with Charles Cudd Co.
Design ideas for a medium sized and white nautical two floor detached house in Minneapolis with wood cladding and a shingle roof.
Design ideas for a medium sized and white nautical two floor detached house in Minneapolis with wood cladding and a shingle roof.
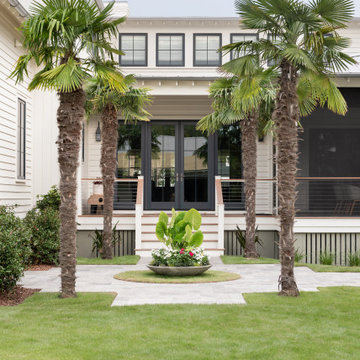
Sullivan's Island exterior design
White beach style two floor detached house in Charleston with wood cladding, a metal roof and a grey roof.
White beach style two floor detached house in Charleston with wood cladding, a metal roof and a grey roof.
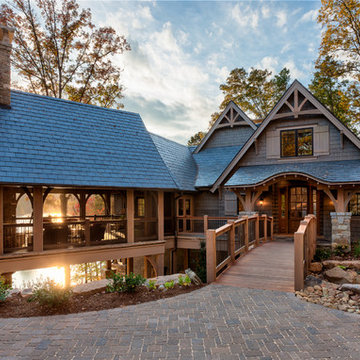
Entry, outdoor bridge
Inspiration for a brown and large traditional two floor house exterior in Other with wood cladding and a pitched roof.
Inspiration for a brown and large traditional two floor house exterior in Other with wood cladding and a pitched roof.

Derik Olsen Photography
Inspiration for a small and beige contemporary two floor detached house in Other with wood cladding and a pitched roof.
Inspiration for a small and beige contemporary two floor detached house in Other with wood cladding and a pitched roof.

Jessie Preza Photography
Large contemporary two floor detached house in Jacksonville with wood cladding and a metal roof.
Large contemporary two floor detached house in Jacksonville with wood cladding and a metal roof.

Martin Vecchio Photography
This is an example of a large and black beach style two floor detached house in Detroit with wood cladding, a pitched roof and a shingle roof.
This is an example of a large and black beach style two floor detached house in Detroit with wood cladding, a pitched roof and a shingle roof.

Reconstruction of old camp at water's edge. This project was a Guest House for a long time Battle Associates Client. Smaller, smaller, smaller the owners kept saying about the guest cottage right on the water's edge. The result was an intimate, almost diminutive, two bedroom cottage for extended family visitors. White beadboard interiors and natural wood structure keep the house light and airy. The fold-away door to the screen porch allows the space to flow beautifully.
Photographer: Nancy Belluscio
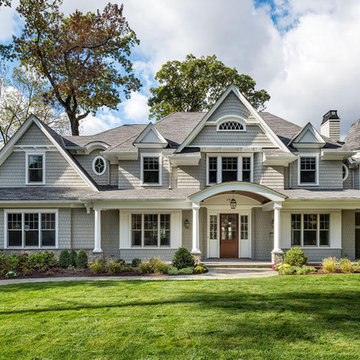
Design ideas for a gey traditional two floor house exterior in New York with wood cladding.
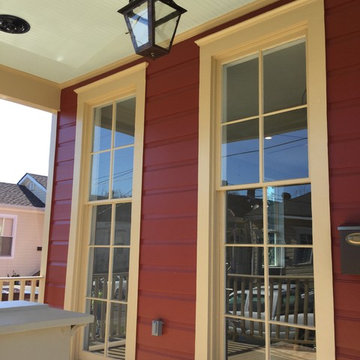
Photo of a medium sized and red two floor house exterior in New Orleans with wood cladding.

Design ideas for a large and green classic two floor detached house in Atlanta with wood cladding, a pitched roof and a shingle roof.
Two Floor House Exterior with Wood Cladding Ideas and Designs
1