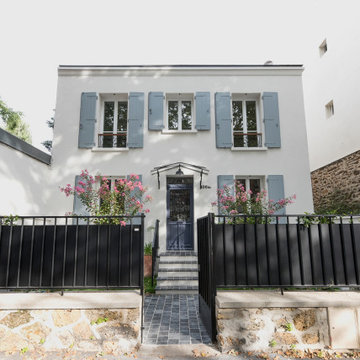Two Floor Terraced House Ideas and Designs
Refine by:
Budget
Sort by:Popular Today
1 - 20 of 2,173 photos
Item 1 of 3

Medium sized and beige contemporary two floor terraced house with stone cladding, a lean-to roof and a metal roof.
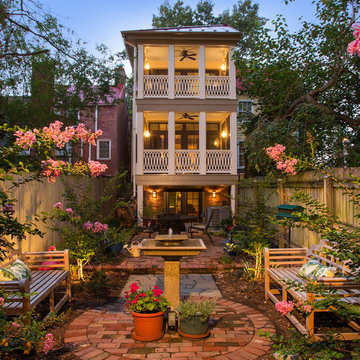
The homeowners' favorite view of the home is from their rear garden at dusk. The porches not only opened up the interior of their home to more light and the outdoors, but also created a peaceful sanctuary, an oasis of calm in a busy town.
Photographer Greg Hadley
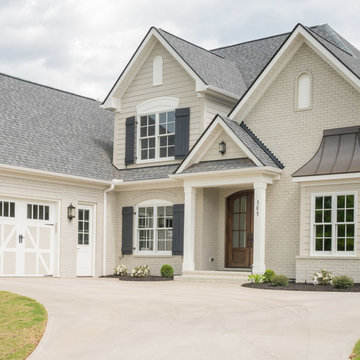
Stephen Vitosky, photographer
Large and beige classic two floor brick terraced house in Other with a hip roof and a shingle roof.
Large and beige classic two floor brick terraced house in Other with a hip roof and a shingle roof.

Dans cette maison familiale de 120 m², l’objectif était de créer un espace convivial et adapté à la vie quotidienne avec 2 enfants.
Au rez-de chaussée, nous avons ouvert toute la pièce de vie pour une circulation fluide et une ambiance chaleureuse. Les salles d’eau ont été pensées en total look coloré ! Verte ou rose, c’est un choix assumé et tendance. Dans les chambres et sous l’escalier, nous avons créé des rangements sur mesure parfaitement dissimulés qui permettent d’avoir un intérieur toujours rangé !
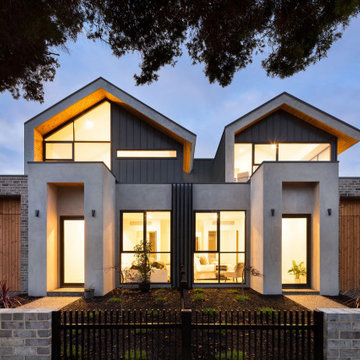
Two story townhouse with angles and a modern aesthetic with brick, render and metal cladding. Large black framed windows offer excellent indoor outdoor connection and a large courtyard terrace with pool face the yard.

Brick & rendered brick - a super fresh looking modern townhouse with small outdoor deck/ entertaining area and pebble garden. A two-storey build with all interior and exterior renovations done by Smith & Sons Moreland, Melbourne.

Every space in this home has been meticulously thought through, from the ground floor open-plan living space with its beautiful concrete floors and contemporary designer-kitchen, to the large roof-top deck enjoying spectacular views of the North-Shore. All rooms have high-ceilings, indoor radiant heating and large windows/skylights providing ample natural light.

Diamant interlocking clay tiles from France look amazing at night or during the day. The angles really catch the light for a modern look
Design ideas for a medium sized modern two floor terraced house with a half-hip roof, a tiled roof and a grey roof.
Design ideas for a medium sized modern two floor terraced house with a half-hip roof, a tiled roof and a grey roof.

Shou Sugi Ban black charred larch boards provide the outer skin of this extension to an existing rear closet wing. The charred texture of the cladding was chosen to complement the traditional London Stock brick on the rear facade.
Frameless glass doors supplied and installed by FGC: www.fgc.co.uk
Photos taken by Radu Palicia, London based photographer

Redonner à la façade côté jardin une dimension domestique était l’un des principaux enjeux de ce projet, qui avait déjà fait l’objet d’une première extension. Il s’agissait également de réaliser des travaux de rénovation énergétique comprenant l’isolation par l’extérieur de toute la partie Est de l’habitation.
Les tasseaux de bois donnent à la partie basse un aspect chaleureux, tandis que des ouvertures en aluminium anthracite, dont le rythme resserré affirme un style industriel rappelant l’ancienne véranda, donnent sur une grande terrasse en béton brut au rez-de-chaussée. En partie supérieure, le bardage horizontal en tôle nervurée anthracite vient contraster avec le bois, tout en résonnant avec la teinte des menuiseries. Grâce à l’accord entre les matières et à la subdivision de cette façade en deux langages distincts, l’effet de verticalité est estompé, instituant ainsi une nouvelle échelle plus intimiste et accueillante.

Small and beige traditional two floor terraced house in Raleigh with mixed cladding, a half-hip roof and a shingle roof.
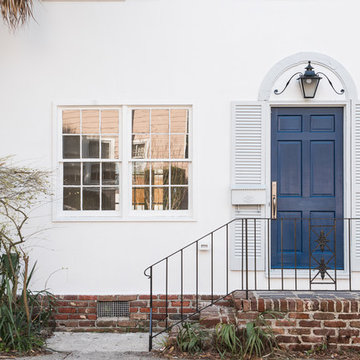
This is an example of a medium sized and white classic two floor terraced house in Charleston.

This is an example of a medium sized and brown contemporary two floor terraced house in Denver with mixed cladding, a lean-to roof and a shingle roof.

PROJECT TYPE
Four (4), 2-story townhouses with 9,676sf of living space on the New River in the historic Sailboat Bend area
SCOPE
Architecture
LOCATION
Fort Lauderdale, Florida
DESCRIPTION
Two (2), 3 Bedroom / 3-1/2 Bathrooms & Den units and two (2) 4 Bedroom / 4-1/2 Bathroom units
Enhanced open floor plans for maximizing natural lighting with sustainable design-based materials and fixtures
Amenities include private rear patios, covered terraces, swimming pools and private boat docks
Island Colonial-style architecture with horizontal siding, Bahama shutters, decorative railings and metal roofing
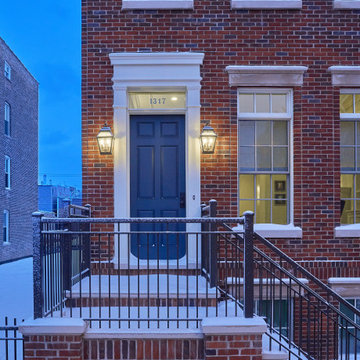
Front Elevation
Photo of a medium sized and red traditional two floor brick terraced house in Chicago.
Photo of a medium sized and red traditional two floor brick terraced house in Chicago.
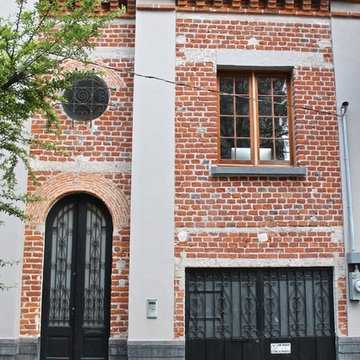
BA Torrey Interiors
Photo of a red bohemian two floor brick terraced house in Mexico City with a flat roof.
Photo of a red bohemian two floor brick terraced house in Mexico City with a flat roof.
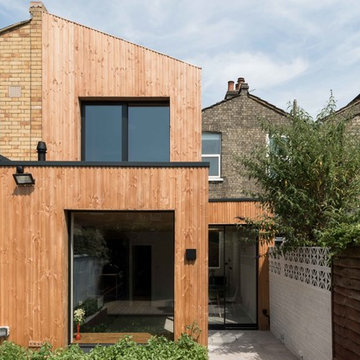
FRENCH+TYE
Photo of a medium sized contemporary two floor rear house exterior in London with wood cladding and a lean-to roof.
Photo of a medium sized contemporary two floor rear house exterior in London with wood cladding and a lean-to roof.

Inspired by the traditional Scandinavian architectural vernacular, we adopted various design elements and further expressed them with a robust materiality palette in a more contemporary manner.
– DGK Architects
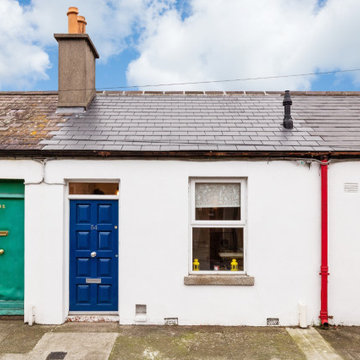
Small and white classic two floor render terraced house in Dublin with a pitched roof.
Two Floor Terraced House Ideas and Designs
1
