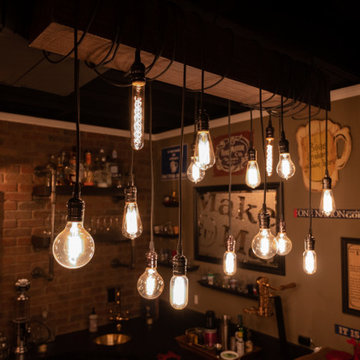L-shaped and U-shaped Home Bar Ideas and Designs
Refine by:
Budget
Sort by:Popular Today
1 - 20 of 9,011 photos
Item 1 of 3
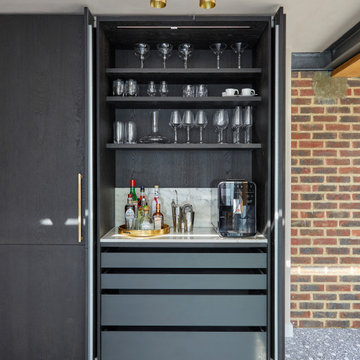
A sophisticated and stylish black German wood veneer kitchen from Leicht, coupled with stunning Calacatta Viola stone work surfaces, full height back splash and stone shelf. The brass accents compliment the furniture beautifully and bring and warmth to this lovely kitchen space that would be a pleasure to spend time in.
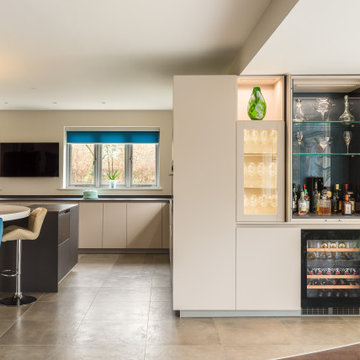
Our clients returned to us after 10 years of their completed kitchen design as they had received planning permission to build a new home & wanted us to design, supply & install the new kitchen & utility.
Our designer Noel who worked with them previously was happy to embark on this exciting new project with them. They knew they definitely wanted another contemporary design for the large open kitchen, dining & living area. A seated island for 4 people was a must along with lots of storage, a separate utility room &, a designated drinks area for social occasions as well as a separate games room.
Noel designed mohair door fronts with a dark signature island in Basalt grey & 20mm Quartz worktops. The circular island for seating was designed with 60mm Sparkling white Corian to connect the island to the furniture as-well as create separate cooking & social zones on the island. The plinth line runs along the tall housing to give a hidden aesthetic to the utility room sitting behind it. The built in drinks cabinet with wine fridge is accessible from both the kitchen island & dining area to maximise the social space.
The games room bar is designed with a new steel door front Laika & compliments the moody aesthetic. The games room bar is fully equipped with wine coolers, sinks & taps & ice maker. The stainless steel worktops from Italy finish the aesthetic of the design.
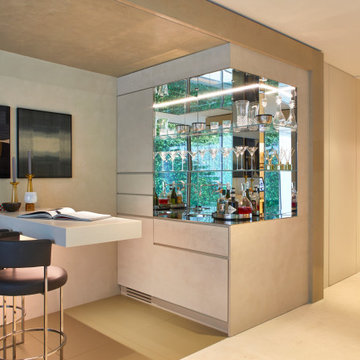
Contemporary l-shaped home bar in London with flat-panel cabinets, beige cabinets and beige floors.

Large contemporary l-shaped breakfast bar in Kansas City with a submerged sink, granite worktops, multi-coloured splashback, stone slab splashback, medium hardwood flooring, brown floors and multicoloured worktops.

This French country, new construction home features a circular first-floor layout that connects from great room to kitchen and breakfast room, then on to the dining room via a small area that turned out to be ideal for a fully functional bar.
Directly off the kitchen and leading to the dining room, this space is perfectly located for making and serving cocktails whenever the family entertains. In order to make the space feel as open and welcoming as possible while connecting it visually with the kitchen, glass cabinet doors and custom-designed, leaded-glass column cabinetry and millwork archway help the spaces flow together and bring in.
The space is small and tight, so it was critical to make it feel larger and more open. Leaded-glass cabinetry throughout provided the airy feel we were looking for, while showing off sparkling glassware and serving pieces. In addition, finding space for a sink and under-counter refrigerator was challenging, but every wished-for element made it into the final plan.
Photo by Mike Kaskel
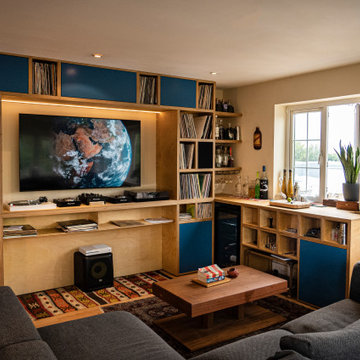
Photo of a medium sized l-shaped wet bar in London with flat-panel cabinets, light wood cabinets, composite countertops and brown worktops.
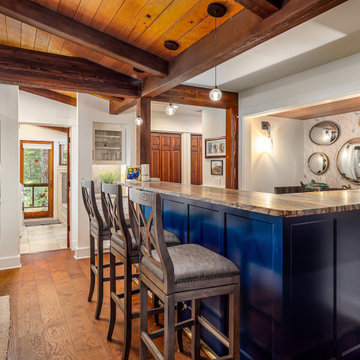
Custom luxury bar featuring exposed wood beam ceiling and blue island
This is an example of a medium sized rustic l-shaped breakfast bar in Other with recessed-panel cabinets, white cabinets, quartz worktops, vinyl flooring, brown floors and brown worktops.
This is an example of a medium sized rustic l-shaped breakfast bar in Other with recessed-panel cabinets, white cabinets, quartz worktops, vinyl flooring, brown floors and brown worktops.

Contemporary l-shaped wet bar in Denver with a submerged sink, flat-panel cabinets, dark wood cabinets, engineered stone countertops, grey splashback, stone tiled splashback, light hardwood flooring and grey worktops.

This is an example of a large classic u-shaped wet bar in Other with a submerged sink, recessed-panel cabinets, beige cabinets, engineered stone countertops, wood splashback, light hardwood flooring and black worktops.
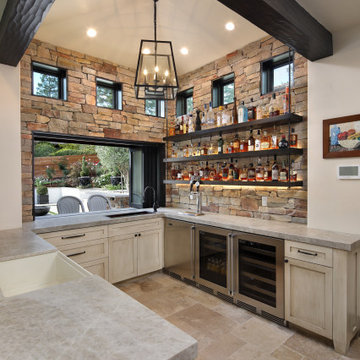
Inspiration for a mediterranean u-shaped breakfast bar in San Francisco with a built-in sink, recessed-panel cabinets, distressed cabinets, granite worktops, multi-coloured splashback, stone tiled splashback, ceramic flooring, brown floors and grey worktops.

Inspiration for a medium sized traditional l-shaped wet bar in Houston with a submerged sink, beaded cabinets, blue cabinets, granite worktops, multi-coloured splashback, glass tiled splashback, carpet, multi-coloured floors and grey worktops.

This home's renovation included a new kitchen. Some features are custom cabinetry, a new appliance package, a dry bar, and a custom built-in table. This project also included a dry bar.

Photo of a modern l-shaped wet bar in Dallas with a submerged sink, recessed-panel cabinets, black cabinets, engineered stone countertops, white splashback, marble splashback, light hardwood flooring, brown floors and white worktops.
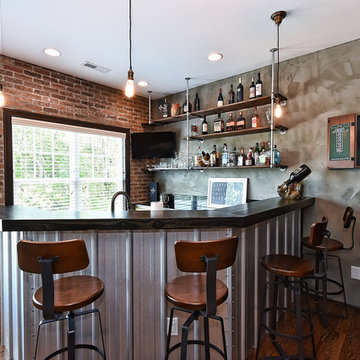
Medium sized urban u-shaped breakfast bar in Other with a submerged sink, open cabinets, dark hardwood flooring, brown floors and black worktops.

This vibrant scullery is adjacent to the kitchen through a cased opening, and functions as a perfect spot for additional storage, wine storage, a coffee station, and much more. Pike choose a large wall of open bookcase style shelving to cover one wall and be a great spot to store fine china, bar ware, cookbooks, etc. However, it would be very simple to add some cabinet doors if desired by the homeowner with the way these were designed.
Take note of the cabinet from wine fridge near the center of this photo, and to the left of it is actually a cabinet front dishwasher.
Cabinet color- Benjamin Moore Soot
Wine Fridge- Thermador Freedom ( https://www.fergusonshowrooms.com/product/thermador-T24UW900-custom-panel-right-hinge-1221773)

Lower level wet bar with dark gray cabinets, open shelving and full height white tile backsplash.
Large contemporary l-shaped wet bar in Minneapolis with a submerged sink, flat-panel cabinets, grey cabinets, engineered stone countertops, white splashback, ceramic splashback, light hardwood flooring, beige floors and white worktops.
Large contemporary l-shaped wet bar in Minneapolis with a submerged sink, flat-panel cabinets, grey cabinets, engineered stone countertops, white splashback, ceramic splashback, light hardwood flooring, beige floors and white worktops.

Inspiration for a large traditional l-shaped wet bar in Chicago with a submerged sink, black cabinets, quartz worktops, multi-coloured splashback, black worktops and shaker cabinets.
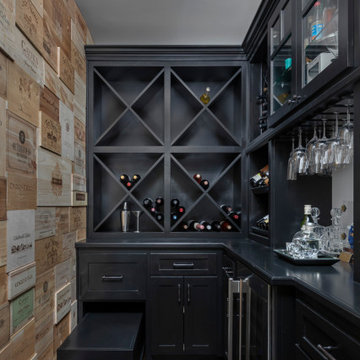
Inspiration for a coastal l-shaped home bar in Los Angeles with black cabinets, dark hardwood flooring, brown floors, black worktops and a feature wall.
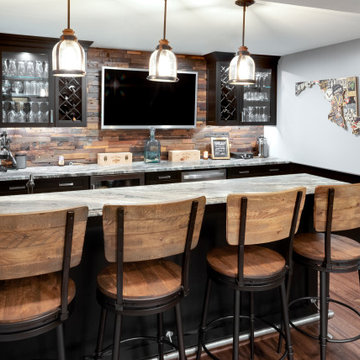
Inspiration for a medium sized traditional u-shaped wet bar in Baltimore with a submerged sink, shaker cabinets, black cabinets, granite worktops, brown splashback, wood splashback, medium hardwood flooring, brown floors and white worktops.
L-shaped and U-shaped Home Bar Ideas and Designs
1
