U-shaped Home Bar with a Built-in Sink Ideas and Designs
Refine by:
Budget
Sort by:Popular Today
1 - 20 of 498 photos
Item 1 of 3

This is an example of a medium sized coastal u-shaped wet bar in Houston with a built-in sink, grey cabinets, granite worktops, mirror splashback, grey worktops, glass-front cabinets and feature lighting.
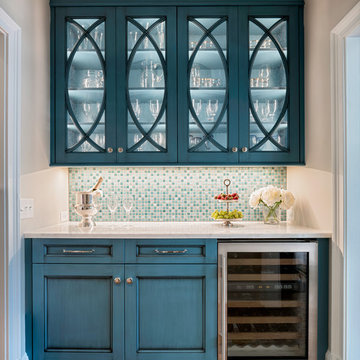
Deborah Scannell - Saint Simons Island, GA
Photo of a large classic u-shaped home bar in Jacksonville with a built-in sink, shaker cabinets, white cabinets, wood worktops and dark hardwood flooring.
Photo of a large classic u-shaped home bar in Jacksonville with a built-in sink, shaker cabinets, white cabinets, wood worktops and dark hardwood flooring.

Designed by Rachel Mignogna of Reico Kitchen & Bath in Springfield, VA, this modern bar design features Merillat Basic cabinets in the Wesley door style in Maple with a Dulce finish. Countertops are custom made copper countertops.
Photos courtesy of BTW Images LLC / www.btwimages.com.

Design ideas for a rural u-shaped wet bar in Minneapolis with a built-in sink, wood worktops, white splashback, wood splashback, grey floors, brown worktops and carpet.
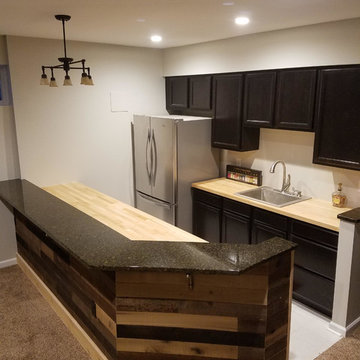
Design ideas for a medium sized rustic u-shaped breakfast bar in Indianapolis with a built-in sink, recessed-panel cabinets, black cabinets, wood worktops, porcelain flooring and white floors.
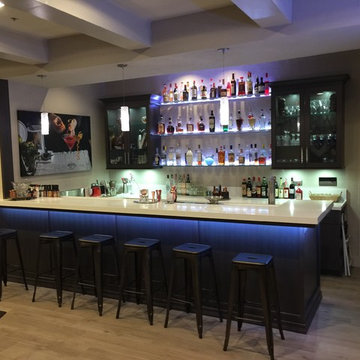
This is an example of a large modern u-shaped breakfast bar in Miami with a built-in sink, glass-front cabinets, dark wood cabinets, marble worktops, light hardwood flooring, brown floors and white worktops.

Jon Huelskamp Landmark
This is an example of a large rustic u-shaped breakfast bar in Chicago with a built-in sink, glass-front cabinets, dark wood cabinets, wood worktops, grey splashback, stone tiled splashback, porcelain flooring, brown floors and brown worktops.
This is an example of a large rustic u-shaped breakfast bar in Chicago with a built-in sink, glass-front cabinets, dark wood cabinets, wood worktops, grey splashback, stone tiled splashback, porcelain flooring, brown floors and brown worktops.

Below Buchanan is a basement renovation that feels as light and welcoming as one of our outdoor living spaces. The project is full of unique details, custom woodworking, built-in storage, and gorgeous fixtures. Custom carpentry is everywhere, from the built-in storage cabinets and molding to the private booth, the bar cabinetry, and the fireplace lounge.
Creating this bright, airy atmosphere was no small challenge, considering the lack of natural light and spatial restrictions. A color pallet of white opened up the space with wood, leather, and brass accents bringing warmth and balance. The finished basement features three primary spaces: the bar and lounge, a home gym, and a bathroom, as well as additional storage space. As seen in the before image, a double row of support pillars runs through the center of the space dictating the long, narrow design of the bar and lounge. Building a custom dining area with booth seating was a clever way to save space. The booth is built into the dividing wall, nestled between the support beams. The same is true for the built-in storage cabinet. It utilizes a space between the support pillars that would otherwise have been wasted.
The small details are as significant as the larger ones in this design. The built-in storage and bar cabinetry are all finished with brass handle pulls, to match the light fixtures, faucets, and bar shelving. White marble counters for the bar, bathroom, and dining table bring a hint of Hollywood glamour. White brick appears in the fireplace and back bar. To keep the space feeling as lofty as possible, the exposed ceilings are painted black with segments of drop ceilings accented by a wide wood molding, a nod to the appearance of exposed beams. Every detail is thoughtfully chosen right down from the cable railing on the staircase to the wood paneling behind the booth, and wrapping the bar.

This steeply sloped property was converted into a backyard retreat through the use of natural and man-made stone. The natural gunite swimming pool includes a sundeck and waterfall and is surrounded by a generous paver patio, seat walls and a sunken bar. A Koi pond, bocce court and night-lighting provided add to the interest and enjoyment of this landscape.
This beautiful redesign was also featured in the Interlock Design Magazine. Explained perfectly in ICPI, “Some spa owners might be jealous of the newly revamped backyard of Wayne, NJ family: 5,000 square feet of outdoor living space, complete with an elevated patio area, pool and hot tub lined with natural rock, a waterfall bubbling gently down from a walkway above, and a cozy fire pit tucked off to the side. The era of kiddie pools, Coleman grills and fold-up lawn chairs may be officially over.”

Joshua Caldwell
Design ideas for an expansive rustic u-shaped wet bar in Salt Lake City with a built-in sink, recessed-panel cabinets, medium wood cabinets, brown splashback, wood splashback, grey floors and brown worktops.
Design ideas for an expansive rustic u-shaped wet bar in Salt Lake City with a built-in sink, recessed-panel cabinets, medium wood cabinets, brown splashback, wood splashback, grey floors and brown worktops.
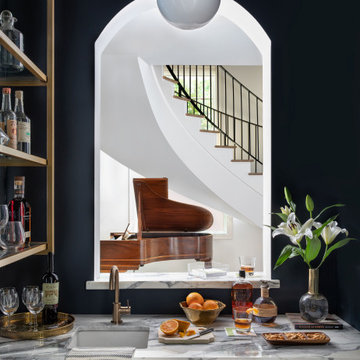
Photo of an expansive contemporary u-shaped wet bar in Houston with a built-in sink, blue cabinets, quartz worktops and white worktops.

No drinking on the job but when a client wants an in-home bar, we deliver!
Inspiration for an expansive modern u-shaped breakfast bar in Phoenix with a built-in sink, distressed cabinets, zinc worktops, black splashback, mirror splashback, medium hardwood flooring, brown floors and grey worktops.
Inspiration for an expansive modern u-shaped breakfast bar in Phoenix with a built-in sink, distressed cabinets, zinc worktops, black splashback, mirror splashback, medium hardwood flooring, brown floors and grey worktops.
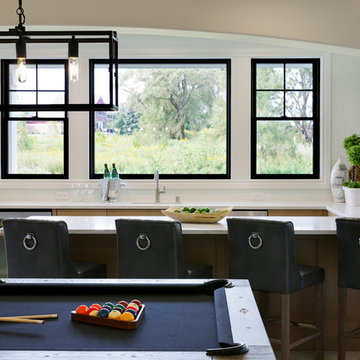
Spacecrafting
Large u-shaped wet bar in Minneapolis with a built-in sink, light wood cabinets, engineered stone countertops, white splashback, carpet and beige floors.
Large u-shaped wet bar in Minneapolis with a built-in sink, light wood cabinets, engineered stone countertops, white splashback, carpet and beige floors.

Kevin J. Smith
Design ideas for a small traditional u-shaped breakfast bar in Other with a built-in sink, shaker cabinets, grey cabinets, copper worktops, brown splashback, wood splashback and concrete flooring.
Design ideas for a small traditional u-shaped breakfast bar in Other with a built-in sink, shaker cabinets, grey cabinets, copper worktops, brown splashback, wood splashback and concrete flooring.
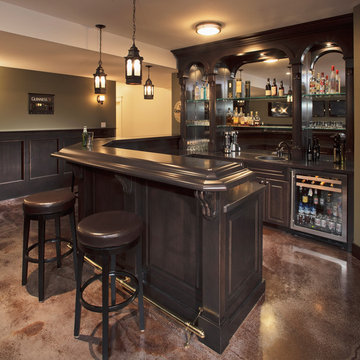
Design ideas for a medium sized traditional u-shaped breakfast bar in Calgary with a built-in sink, raised-panel cabinets, dark wood cabinets, wood worktops, mirror splashback, concrete flooring and brown worktops.

New Orleans style bistro bar perfect for entertaining
Photo of a large classic u-shaped breakfast bar in Chicago with a built-in sink, recessed-panel cabinets, dark wood cabinets, granite worktops, white splashback, mirror splashback, ceramic flooring, multi-coloured floors and white worktops.
Photo of a large classic u-shaped breakfast bar in Chicago with a built-in sink, recessed-panel cabinets, dark wood cabinets, granite worktops, white splashback, mirror splashback, ceramic flooring, multi-coloured floors and white worktops.

Attention to detail is beyond any other for the exquisite home bar.
Expansive classic u-shaped wet bar in Miami with a built-in sink, glass-front cabinets, light wood cabinets, quartz worktops, porcelain flooring, white floors, black worktops and feature lighting.
Expansive classic u-shaped wet bar in Miami with a built-in sink, glass-front cabinets, light wood cabinets, quartz worktops, porcelain flooring, white floors, black worktops and feature lighting.
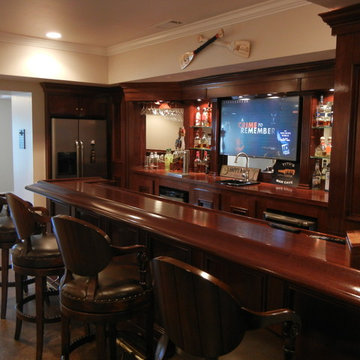
Inspiration for a classic u-shaped wet bar in Atlanta with a built-in sink, recessed-panel cabinets, dark wood cabinets, wood worktops, mirror splashback, concrete flooring and brown floors.
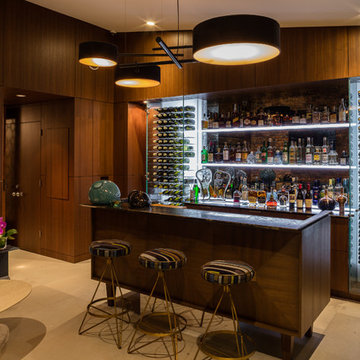
Design ideas for a contemporary u-shaped breakfast bar in Jacksonville with a built-in sink, medium wood cabinets, mirror splashback, beige floors and concrete flooring.
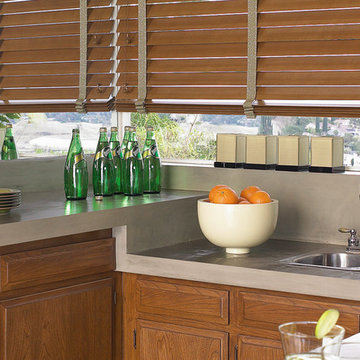
Photo of a medium sized traditional u-shaped home bar in Tampa with a built-in sink, flat-panel cabinets, medium wood cabinets, concrete worktops and grey worktops.
U-shaped Home Bar with a Built-in Sink Ideas and Designs
1