U-shaped Home Bar with All Styles of Cabinet Ideas and Designs
Refine by:
Budget
Sort by:Popular Today
21 - 40 of 4,258 photos
Item 1 of 3

Jon Huelskamp Landmark
This is an example of a large rustic u-shaped breakfast bar in Chicago with a built-in sink, glass-front cabinets, dark wood cabinets, wood worktops, grey splashback, stone tiled splashback, porcelain flooring, brown floors and brown worktops.
This is an example of a large rustic u-shaped breakfast bar in Chicago with a built-in sink, glass-front cabinets, dark wood cabinets, wood worktops, grey splashback, stone tiled splashback, porcelain flooring, brown floors and brown worktops.
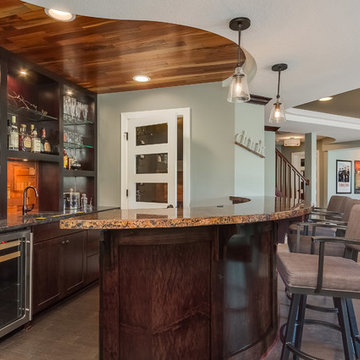
Basement Walk-behind wet bar with granite countertops, bar shelves and pendant lighting. ©Finished Basement Company
Design ideas for a medium sized classic u-shaped breakfast bar in Minneapolis with a submerged sink, shaker cabinets, dark wood cabinets, granite worktops, mirror splashback, dark hardwood flooring, brown floors and beige worktops.
Design ideas for a medium sized classic u-shaped breakfast bar in Minneapolis with a submerged sink, shaker cabinets, dark wood cabinets, granite worktops, mirror splashback, dark hardwood flooring, brown floors and beige worktops.
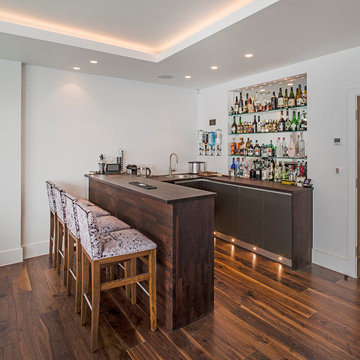
Photo of a contemporary u-shaped breakfast bar in London with flat-panel cabinets, wood worktops, medium hardwood flooring and brown worktops.
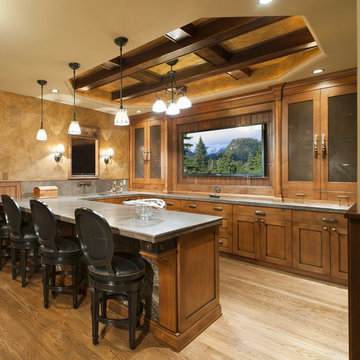
Inspiration for a large traditional u-shaped breakfast bar in Other with shaker cabinets, medium wood cabinets, light hardwood flooring, beige floors and grey worktops.
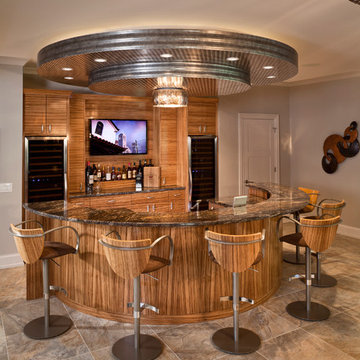
Contemporary curved bar in Zebrawood, with unique metal ceiling detail and dual wine coolers.
Photos by Josh Beeman.
Photo of a large contemporary u-shaped breakfast bar in Cincinnati with flat-panel cabinets and medium wood cabinets.
Photo of a large contemporary u-shaped breakfast bar in Cincinnati with flat-panel cabinets and medium wood cabinets.

A basement renovation complete with a custom home theater, gym, seating area, full bar, and showcase wine cellar.
Photo of a large classic u-shaped breakfast bar in New York with dark hardwood flooring, glass-front cabinets, dark wood cabinets, multi-coloured splashback, stone tiled splashback, grey worktops and granite worktops.
Photo of a large classic u-shaped breakfast bar in New York with dark hardwood flooring, glass-front cabinets, dark wood cabinets, multi-coloured splashback, stone tiled splashback, grey worktops and granite worktops.
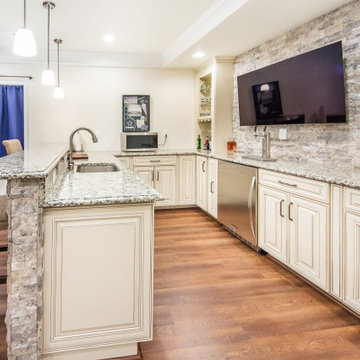
Enjoy a night of entertaining while pouring drinks at this home bar with a stacked stone accent wall.
Inspiration for a large classic u-shaped wet bar in DC Metro with a submerged sink, raised-panel cabinets, white cabinets, granite worktops, multi-coloured splashback, stone tiled splashback, vinyl flooring, brown floors and grey worktops.
Inspiration for a large classic u-shaped wet bar in DC Metro with a submerged sink, raised-panel cabinets, white cabinets, granite worktops, multi-coloured splashback, stone tiled splashback, vinyl flooring, brown floors and grey worktops.
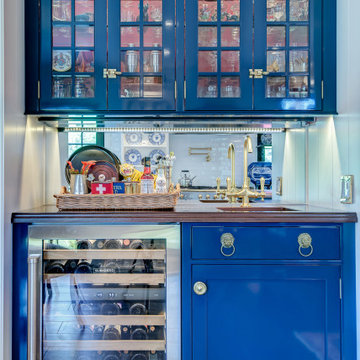
This kitchen was designed for the MAXIMALIST in mind. A homeowner who enjoys displaying all their antiques and chosen novelties from all over the world. No space was to be left untouched. Special attention was designed around custom detail beaded inset cabinetry, walnut countertops, polished lacquered bar with a tribute to their Naval background. Even the refrigerator is to be displayed through the glass

This 22' bar is a show piece like none other. Oversized and dramatic, it creates drama as the epicenter of the home. The hidden cabinet behind the agate acrylic panel is a true piece of art.

Free ebook, Creating the Ideal Kitchen. DOWNLOAD NOW
Collaborations with builders on new construction is a favorite part of my job. I love seeing a house go up from the blueprints to the end of the build. It is always a journey filled with a thousand decisions, some creative on-the-spot thinking and yes, usually a few stressful moments. This Naperville project was a collaboration with a local builder and architect. The Kitchen Studio collaborated by completing the cabinetry design and final layout for the entire home.
In the basement, we carried the warm gray tones into a custom bar, featuring a 90” wide beverage center from True Appliances. The glass shelving in the open cabinets and the antique mirror give the area a modern twist on a classic pub style bar.
If you are building a new home, The Kitchen Studio can offer expert help to make the most of your new construction home. We provide the expertise needed to ensure that you are getting the most of your investment when it comes to cabinetry, design and storage solutions. Give us a call if you would like to find out more!
Designed by: Susan Klimala, CKBD
Builder: Hampton Homes
Photography by: Michael Alan Kaskel
For more information on kitchen and bath design ideas go to: www.kitchenstudio-ge.com
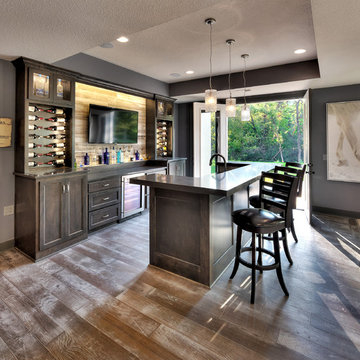
Starr Homes
Medium sized nautical u-shaped breakfast bar in Dallas with a submerged sink, recessed-panel cabinets, dark wood cabinets, engineered stone countertops, brown splashback, wood splashback, dark hardwood flooring, brown floors and brown worktops.
Medium sized nautical u-shaped breakfast bar in Dallas with a submerged sink, recessed-panel cabinets, dark wood cabinets, engineered stone countertops, brown splashback, wood splashback, dark hardwood flooring, brown floors and brown worktops.
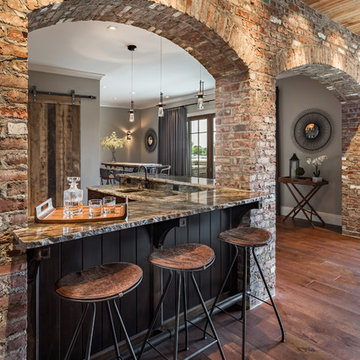
Inspiro 8 Studios
This is an example of a traditional u-shaped wet bar in Other with a submerged sink, beaded cabinets, dark wood cabinets, quartz worktops, brick splashback and medium hardwood flooring.
This is an example of a traditional u-shaped wet bar in Other with a submerged sink, beaded cabinets, dark wood cabinets, quartz worktops, brick splashback and medium hardwood flooring.
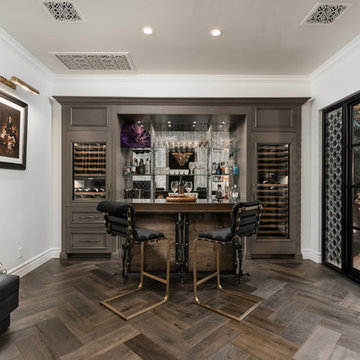
World Renowned Architecture Firm Fratantoni Design created this beautiful home! They design home plans for families all over the world in any size and style. They also have in-house Interior Designer Firm Fratantoni Interior Designers and world class Luxury Home Building Firm Fratantoni Luxury Estates! Hire one or all three companies to design and build and or remodel your home!
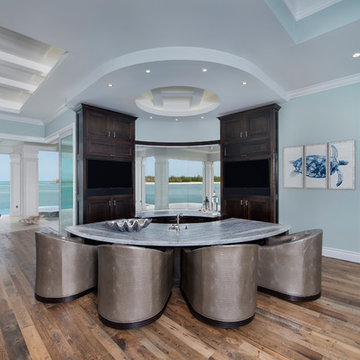
Medium sized coastal u-shaped wet bar in Other with quartz worktops, raised-panel cabinets, dark wood cabinets, medium hardwood flooring and brown floors.

Rick Hammer
Inspiration for a rustic u-shaped home bar in Minneapolis with raised-panel cabinets, dark wood cabinets, granite worktops, brown splashback, brick splashback, brick flooring and brown floors.
Inspiration for a rustic u-shaped home bar in Minneapolis with raised-panel cabinets, dark wood cabinets, granite worktops, brown splashback, brick splashback, brick flooring and brown floors.
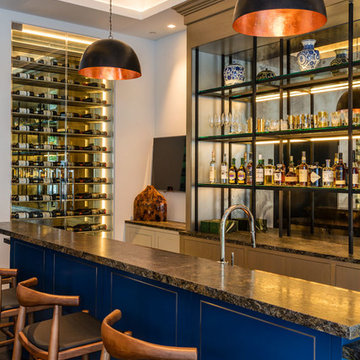
This is an example of an expansive contemporary u-shaped breakfast bar in Los Angeles with open cabinets, beige cabinets, granite worktops, mirror splashback, dark hardwood flooring and brown floors.

This custom designed basement home bar in Smyrna features a textured naples finish, with built-in wine racks, clear glass door insert upper cabinets, shaker door lower cabinets, a pullout trash can and brushed chrome hardware.
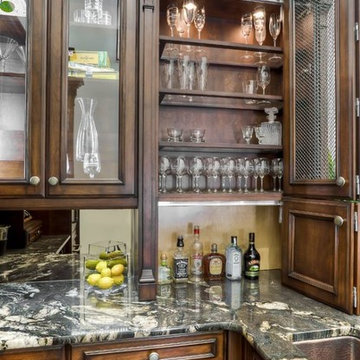
Photo of a medium sized classic u-shaped breakfast bar in Toronto with a submerged sink, recessed-panel cabinets, dark wood cabinets, quartz worktops, mirror splashback and porcelain flooring.
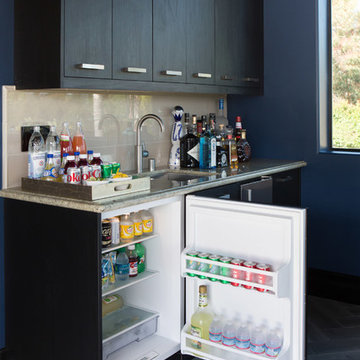
Lori Dennis Interior Design
SoCal Contractor Construction
Erika Bierman Photography
Design ideas for a large traditional u-shaped wet bar in San Diego with a submerged sink, shaker cabinets, black cabinets, composite countertops, black splashback, glass tiled splashback and dark hardwood flooring.
Design ideas for a large traditional u-shaped wet bar in San Diego with a submerged sink, shaker cabinets, black cabinets, composite countertops, black splashback, glass tiled splashback and dark hardwood flooring.
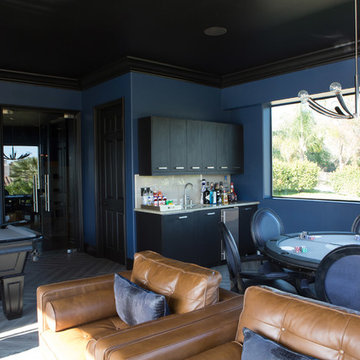
Lori Dennis Interior Design
SoCal Contractor Construction
Erika Bierman Photography
Design ideas for a large mediterranean u-shaped wet bar in San Diego with a submerged sink, shaker cabinets, black cabinets, composite countertops, black splashback, glass tiled splashback and dark hardwood flooring.
Design ideas for a large mediterranean u-shaped wet bar in San Diego with a submerged sink, shaker cabinets, black cabinets, composite countertops, black splashback, glass tiled splashback and dark hardwood flooring.
U-shaped Home Bar with All Styles of Cabinet Ideas and Designs
2