U-shaped Home Bar with Black Worktops Ideas and Designs
Refine by:
Budget
Sort by:Popular Today
1 - 20 of 369 photos
Item 1 of 3
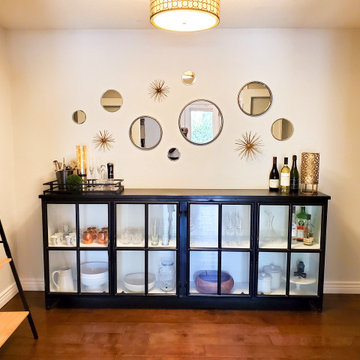
This tiny room was perfect for their home bar. We outfitted it with this gorgeous black and white glass front cabinet which doubles for extra storage for serving pieces. The mirrors and starbursts on the wall mimic champagne bubbles for a touch of fun AND bring in light from the windows across the way.

This 22' bar is a show piece like none other. Oversized and dramatic, it creates drama as the epicenter of the home. The hidden cabinet behind the agate acrylic panel is a true piece of art.

Phillip Crocker Photography
The Decadent Adult Retreat! Bar, Wine Cellar, 3 Sports TV's, Pool Table, Fireplace and Exterior Hot Tub.
A custom bar was designed my McCabe Design & Interiors to fit the homeowner's love of gathering with friends and entertaining whilst enjoying great conversation, sports tv, or playing pool. The original space was reconfigured to allow for this large and elegant bar. Beside it, and easily accessible for the homeowner bartender is a walk-in wine cellar. Custom millwork was designed and built to exact specifications including a routered custom design on the curved bar. A two-tiered bar was created to allow preparation on the lower level. Across from the bar, is a sitting area and an electric fireplace. Three tv's ensure maximum sports coverage. Lighting accents include slims, led puck, and rope lighting under the bar. A sonas and remotely controlled lighting finish this entertaining haven.

Built in 1915, this classic craftsman style home is located in the Capitol Mansions Historic District. When the time came to remodel, the homeowners wanted to continue to celebrate its history by keeping with the craftsman style but elevating the kitchen’s function to include the latest in quality cabinetry and modern appliances.
The new spacious kitchen (and adjacent walk-in pantry) provides the perfect environment for a couple who loves to cook and entertain. White perimeter cabinets and dark soapstone counters make a timeless and classic color palette. Designed to have a more furniture-like feel, the large island has seating on one end and is finished in an historically inspired warm grey paint color. The vertical stone “legs” on either side of the gas range-top highlight the cooking area and add custom detail within the long run of cabinets. Wide barn doors designed to match the cabinet inset door style slide open to reveal a spacious appliance garage, and close when the kitchen goes into entertainer mode. Finishing touches such as the brushed nickel pendants add period style over the island.
A bookcase anchors the corner between the kitchen and breakfast area providing convenient access for frequently referenced cookbooks from either location.
Just around the corner from the kitchen, a large walk-in butler’s pantry in cheerful yellow provides even more counter space and storage ability. Complete with an undercounter wine refrigerator, a deep prep sink, and upper storage at a glance, it’s any chef’s happy place.
Photo credit: Fred Donham of Photographerlink

The bar features an extraordinary back lit sliced geode slab. The cabinets are inset with crocodile. Photo by Sam Smeed
Photo of a contemporary u-shaped home bar in Houston with beige splashback, medium hardwood flooring, brown floors and black worktops.
Photo of a contemporary u-shaped home bar in Houston with beige splashback, medium hardwood flooring, brown floors and black worktops.
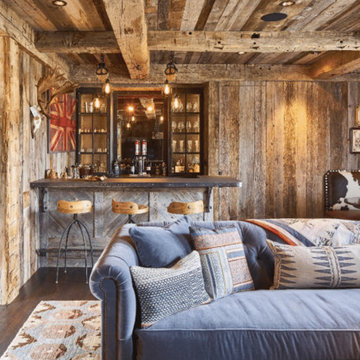
Inspiration for a medium sized rustic u-shaped breakfast bar in Other with a submerged sink, glass-front cabinets, black cabinets, brown splashback, wood splashback, dark hardwood flooring, brown floors and black worktops.
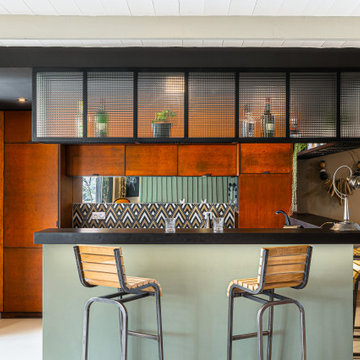
Inspiration for a contemporary u-shaped home bar in Other with flat-panel cabinets, orange cabinets, multi-coloured splashback, beige floors and black worktops.
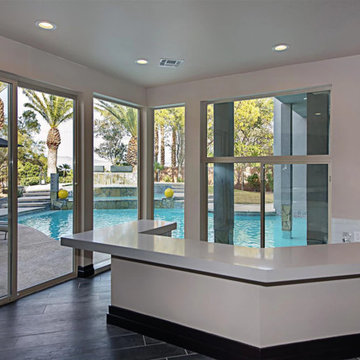
Swim up bar
This is an example of a large modern u-shaped home bar in Las Vegas with a submerged sink, dark wood cabinets, glass tiled splashback, flat-panel cabinets, granite worktops, white splashback, porcelain flooring, brown floors and black worktops.
This is an example of a large modern u-shaped home bar in Las Vegas with a submerged sink, dark wood cabinets, glass tiled splashback, flat-panel cabinets, granite worktops, white splashback, porcelain flooring, brown floors and black worktops.
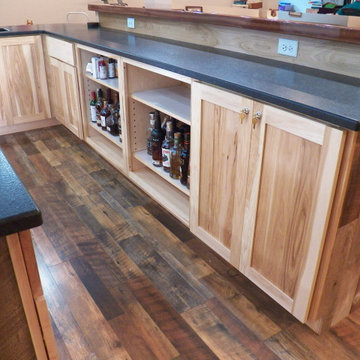
Custom bar with Live edge mahogany top. Hickory cabinets and floating shelves with LED lighting and a locked cabinet. Granite countertop. Feature ceiling with Maple beams and light reclaimed barn wood in the center.
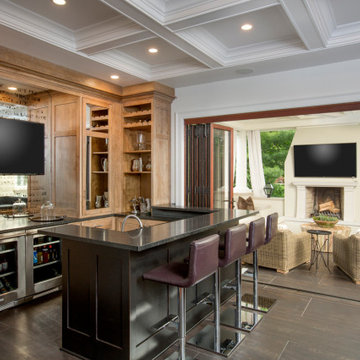
Custom Amish built cabinetry with light distressed stain.
Honed granite countertops.
This is an example of a large rustic u-shaped breakfast bar in Columbus with a submerged sink, recessed-panel cabinets, distressed cabinets, granite worktops, glass sheet splashback, porcelain flooring, black floors and black worktops.
This is an example of a large rustic u-shaped breakfast bar in Columbus with a submerged sink, recessed-panel cabinets, distressed cabinets, granite worktops, glass sheet splashback, porcelain flooring, black floors and black worktops.

Inspiration for a large classic u-shaped breakfast bar in Chicago with a submerged sink, glass-front cabinets, black cabinets, marble worktops, black splashback, stone slab splashback, dark hardwood flooring, brown floors and black worktops.

This is an example of a large classic u-shaped wet bar in Other with a submerged sink, recessed-panel cabinets, beige cabinets, engineered stone countertops, wood splashback, light hardwood flooring and black worktops.
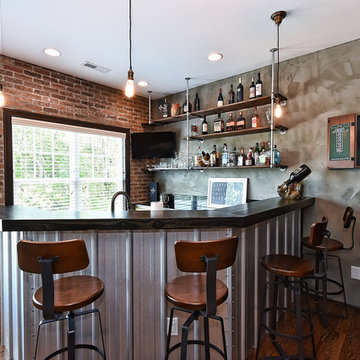
Medium sized urban u-shaped breakfast bar in Other with a submerged sink, open cabinets, dark hardwood flooring, brown floors and black worktops.

Large modern u-shaped wet bar in Philadelphia with shaker cabinets, black cabinets, granite worktops, beige splashback, ceramic splashback, dark hardwood flooring, brown floors, black worktops and a submerged sink.

This modern farmhouse coffee bar features a straight-stacked gray tile backsplash with open shelving, black leathered quartz countertops, and matte black farmhouse lights on an arm. The rift-sawn white oak cabinets conceal Sub Zero refrigerator and freezer drawers.

Bret Osswald Photography
Design ideas for a large contemporary u-shaped breakfast bar in Salt Lake City with a submerged sink, flat-panel cabinets, dark wood cabinets, marble worktops, medium hardwood flooring, brown floors and black worktops.
Design ideas for a large contemporary u-shaped breakfast bar in Salt Lake City with a submerged sink, flat-panel cabinets, dark wood cabinets, marble worktops, medium hardwood flooring, brown floors and black worktops.

Spacecrafting
Large u-shaped breakfast bar in Minneapolis with a submerged sink, flat-panel cabinets, brown cabinets, granite worktops, beige splashback, ceramic splashback, dark hardwood flooring, brown floors and black worktops.
Large u-shaped breakfast bar in Minneapolis with a submerged sink, flat-panel cabinets, brown cabinets, granite worktops, beige splashback, ceramic splashback, dark hardwood flooring, brown floors and black worktops.
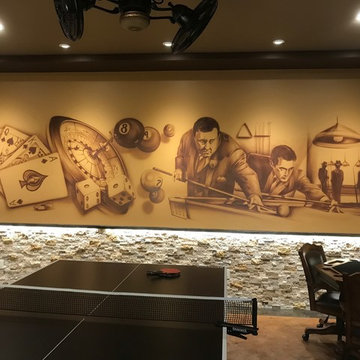
This is an example of a medium sized industrial u-shaped breakfast bar in Other with brown splashback, stone tiled splashback, concrete flooring, brown floors and black worktops.
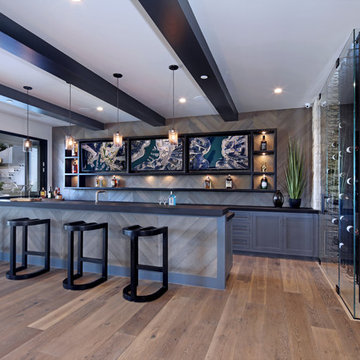
This two story wine cellar is separated by a glass floor, with metal frames attached direct to it. Crazy cool ingenuity on this one. Fully climate controlled. Holds 912 bottles.

Design ideas for a medium sized modern u-shaped wet bar in New York with a submerged sink, shaker cabinets, white cabinets, engineered stone countertops, grey splashback, mosaic tiled splashback, vinyl flooring, grey floors and black worktops.
U-shaped Home Bar with Black Worktops Ideas and Designs
1