U-shaped Home Bar with Brown Floors Ideas and Designs
Refine by:
Budget
Sort by:Popular Today
81 - 100 of 1,393 photos
Item 1 of 3

This new construction features a modern design and all the amenities you need for comfortable living. The white marble island in the kitchen is a standout feature, perfect for entertaining guests or enjoying a quiet morning breakfast. The white cabinets and wood flooring also add a touch of warmth and sophistication. And let's not forget about the white marble walls in the kitchen- they bring a sleek and cohesive look to the space. This home is perfect for anyone looking for a modern and stylish living space.
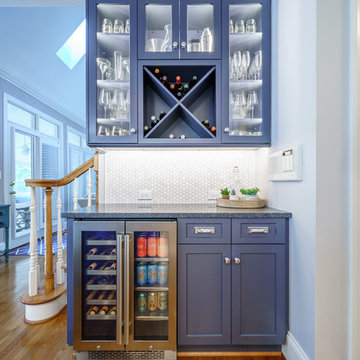
Photo of a traditional u-shaped home bar in Other with no sink, shaker cabinets, blue cabinets, white splashback, mosaic tiled splashback, medium hardwood flooring, brown floors and grey worktops.

Full home bar with industrial style in Snaidero italian cabinetry utilizing LOFT collection by Michele Marcon. Melamine cabinets in Pewter and Tundra Elm finish. Quartz and stainless steel appliance including icemaker and undermount wine cooler. Backsplash in distressed mirror tiles with glass wall units with metal framing. Shelves in pewter iron.
Photo: Cason Graye Homes
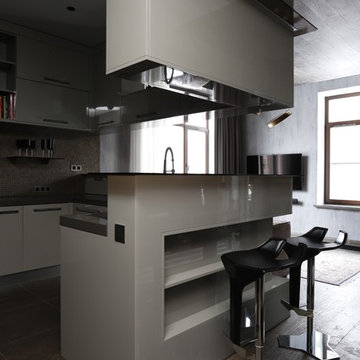
Сложность была в производстве кухни. Партнер поставщиков некорректно сделал покраску всех фасадов-пришлось долго ждать исправления. В результате- идеально!

This newly remodeled Weston home features new porcelain wood-look floors. We redesigned the kitchen in In two contrasting Homecrest cabinet finishes, Maple Anchor and Maple Iceberg. For the counters, luxurious quartz counters were installed creating a large eat-in island. We chose Orian Blanco by Silestone for the kitchen, island and bar countertop. A stylish hexagon tile was used for the backsplash. Decorate elements of white lines in scattered tiles were subtly incorporated adding an element of fun to the space.
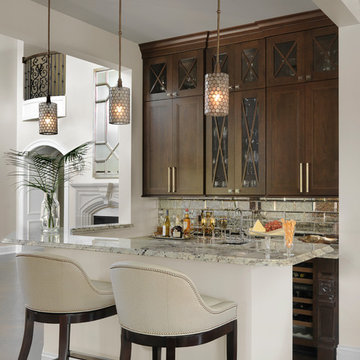
Alise O'Brien Photography
Photo of a classic u-shaped breakfast bar in St Louis with recessed-panel cabinets, dark wood cabinets, grey splashback, mirror splashback, dark hardwood flooring, brown floors and grey worktops.
Photo of a classic u-shaped breakfast bar in St Louis with recessed-panel cabinets, dark wood cabinets, grey splashback, mirror splashback, dark hardwood flooring, brown floors and grey worktops.
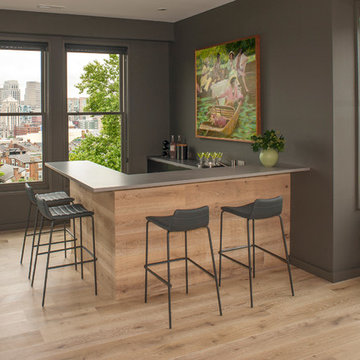
Photo of a medium sized contemporary u-shaped wet bar in Cincinnati with a submerged sink, flat-panel cabinets, black cabinets, grey splashback, medium hardwood flooring, brown floors and grey worktops.
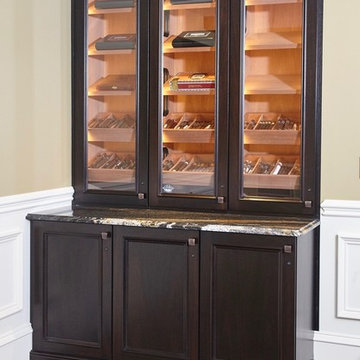
This customized humidor sits in the corner of the "Man Cave" and features the same "Trevi" hardware and "Magma Gold" granite that were used in the bar area. This "Man Cave" utilizes two commercial "smoke eater" units to keep the air circulating and prevents the space from smelling like cigars! These units are miracle workers as you could not detect the slightest trace of cigar odor!
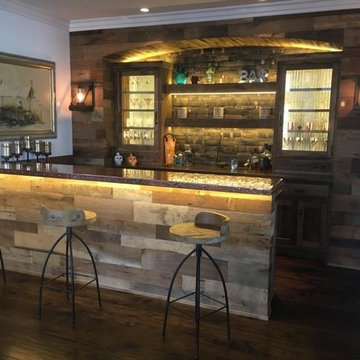
Luis Becerrca
Medium sized rustic u-shaped wet bar in Orange County with a built-in sink, shaker cabinets, medium wood cabinets, copper worktops, brown splashback, wood splashback, dark hardwood flooring and brown floors.
Medium sized rustic u-shaped wet bar in Orange County with a built-in sink, shaker cabinets, medium wood cabinets, copper worktops, brown splashback, wood splashback, dark hardwood flooring and brown floors.

Inspiration for a large modern u-shaped breakfast bar in New York with a submerged sink, glass-front cabinets, medium wood cabinets, composite countertops, white splashback, painted wood flooring and brown floors.
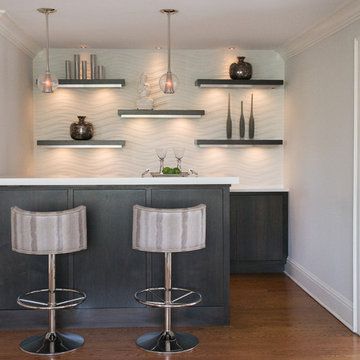
This is an example of a medium sized classic u-shaped breakfast bar in New York with recessed-panel cabinets, grey cabinets, engineered stone countertops, white splashback, medium hardwood flooring, brown floors and white worktops.
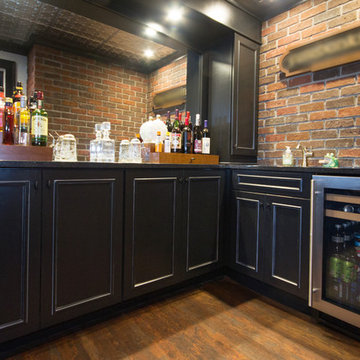
A stainless steel beverage cooler is the perfect complement to the silver glazed cabinetry. The large mirrored wall helps adds a spacious element to the area.

Darby Ask
Large rustic u-shaped breakfast bar in Other with distressed cabinets, wood worktops, concrete flooring, brown floors, brown worktops and feature lighting.
Large rustic u-shaped breakfast bar in Other with distressed cabinets, wood worktops, concrete flooring, brown floors, brown worktops and feature lighting.

This elegant butler’s pantry links the new formal dining room and kitchen, providing space for serving food and drinks. Unique materials like mirror tile and leather wallpaper were used to add interest. LED lights are mounted behind the wine wall to give it a subtle glow.
Contractor: Momentum Construction LLC
Photographer: Laura McCaffery Photography
Interior Design: Studio Z Architecture
Interior Decorating: Sarah Finnane Design
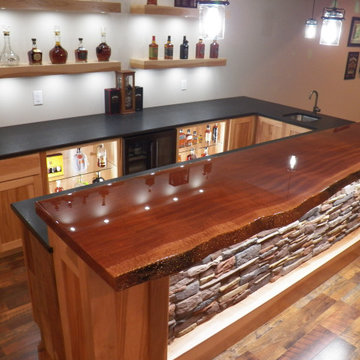
Custom bar with Live edge mahogany top. Hickory cabinets and floating shelves with LED lighting and a locked cabinet. Granite countertop. Feature ceiling with Maple beams and light reclaimed barn wood in the center.

This project was an especially fun one for me and was the first of many with these amazing clients. The original space did not make sense with the homes style and definitely not with the homeowners personalities. So the goal was to brighten it up, make it into an entertaining kitchen as the main kitchen is in another of the house and make it feel like it was always supposed to be there. The space was slightly expanded giving a little more working space and allowing some room for the gorgeous Walnut bar top by Grothouse Lumber, which if you look closely resembles a shark,t he homeowner is an avid diver so this was fate. We continued with water tones in the wavy glass subway tile backsplash and fusion granite countertops, kept the custom WoodMode cabinet white with a slight distressing for some character and grounded the space a little with some darker elements found in the floating shelving and slate farmhouse sink. We also remodeled a pantry in the same style cabinetry and created a whole different feel by switching up the backsplash to a deeper blue. Being just off the main kitchen and close to outdoor entertaining it also needed to be functional and beautiful, wine storage and an ice maker were added to make entertaining a dream. Along with tons of storage to keep everything in its place. The before and afters are amazing and the new spaces fit perfectly within the home and with the homeowners.
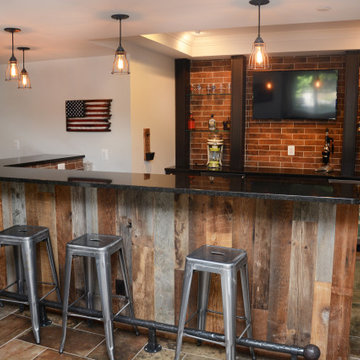
This bar features Homecrest Cabinetry with Sedona Hickory door style and Buckboard finish. The countertops are Black Pearl granite.
Inspiration for a medium sized classic u-shaped breakfast bar in Baltimore with a submerged sink, recessed-panel cabinets, dark wood cabinets, granite worktops, red splashback, brick splashback, brown floors and black worktops.
Inspiration for a medium sized classic u-shaped breakfast bar in Baltimore with a submerged sink, recessed-panel cabinets, dark wood cabinets, granite worktops, red splashback, brick splashback, brown floors and black worktops.
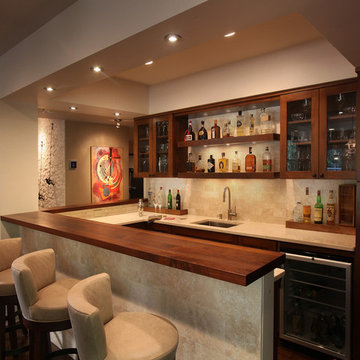
This is an example of a large classic u-shaped breakfast bar in Atlanta with a submerged sink, open cabinets, dark wood cabinets, beige splashback, engineered stone countertops, medium hardwood flooring and brown floors.
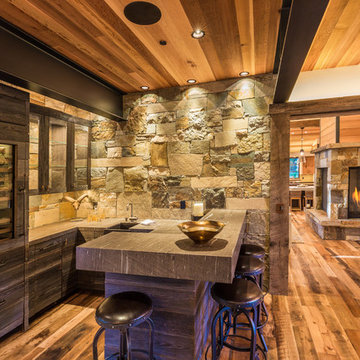
Designed by the owner and Katherine Hill Interiors.
Photo credit: Martis Camp Realty
Design ideas for a rustic u-shaped breakfast bar in San Francisco with a submerged sink, distressed cabinets, wood worktops, beige splashback, stone tiled splashback, dark hardwood flooring and brown floors.
Design ideas for a rustic u-shaped breakfast bar in San Francisco with a submerged sink, distressed cabinets, wood worktops, beige splashback, stone tiled splashback, dark hardwood flooring and brown floors.
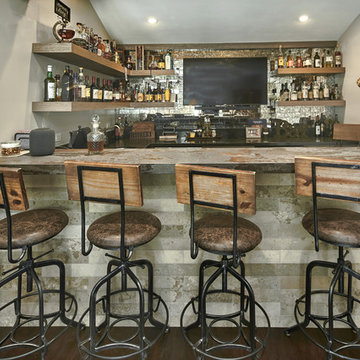
Mark Pinkerton, vi360 Photography
This is an example of a large rustic u-shaped breakfast bar in San Francisco with a submerged sink, shaker cabinets, distressed cabinets, engineered stone countertops, multi-coloured splashback, glass tiled splashback, dark hardwood flooring, brown floors and brown worktops.
This is an example of a large rustic u-shaped breakfast bar in San Francisco with a submerged sink, shaker cabinets, distressed cabinets, engineered stone countertops, multi-coloured splashback, glass tiled splashback, dark hardwood flooring, brown floors and brown worktops.
U-shaped Home Bar with Brown Floors Ideas and Designs
5