U-shaped Home Bar with Carpet Ideas and Designs
Refine by:
Budget
Sort by:Popular Today
41 - 60 of 104 photos
Item 1 of 3
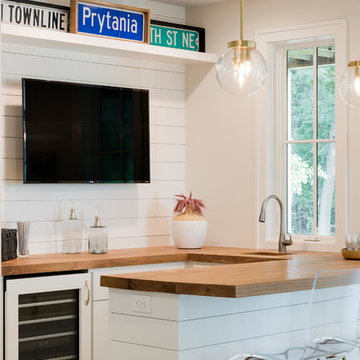
Inspiration for a medium sized classic u-shaped breakfast bar in Minneapolis with wood worktops, white splashback, wood splashback, carpet, grey floors, brown worktops, flat-panel cabinets and white cabinets.
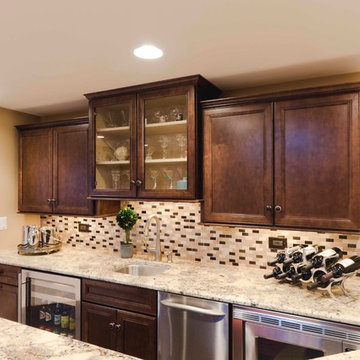
Basement featuring open layout, bar, and kids play room along with a full bath.
Design ideas for a large contemporary u-shaped breakfast bar in Chicago with carpet, a submerged sink, recessed-panel cabinets, medium wood cabinets, multi-coloured splashback, matchstick tiled splashback and beige worktops.
Design ideas for a large contemporary u-shaped breakfast bar in Chicago with carpet, a submerged sink, recessed-panel cabinets, medium wood cabinets, multi-coloured splashback, matchstick tiled splashback and beige worktops.
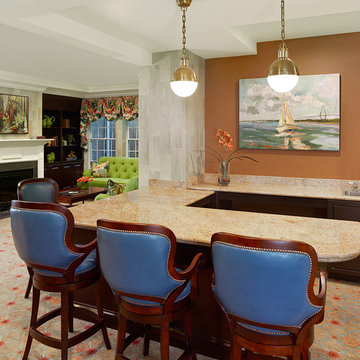
Holger Obenaus
Design ideas for a medium sized traditional u-shaped breakfast bar in Charleston with a built-in sink, granite worktops, carpet, multi-coloured floors and beige worktops.
Design ideas for a medium sized traditional u-shaped breakfast bar in Charleston with a built-in sink, granite worktops, carpet, multi-coloured floors and beige worktops.
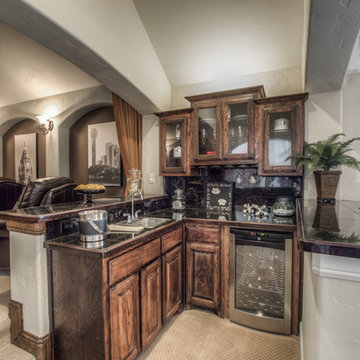
Hunter Coon - True Homes Photography
Inspiration for a classic u-shaped breakfast bar in Dallas with a built-in sink, raised-panel cabinets, dark wood cabinets, tile countertops, black splashback, ceramic splashback and carpet.
Inspiration for a classic u-shaped breakfast bar in Dallas with a built-in sink, raised-panel cabinets, dark wood cabinets, tile countertops, black splashback, ceramic splashback and carpet.
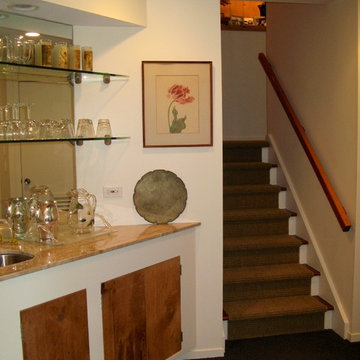
A wet bar, completes your basement Shangrala
Inspiration for a large country u-shaped wet bar in Other with carpet, black floors, a submerged sink, flat-panel cabinets, brown cabinets, onyx worktops and beige worktops.
Inspiration for a large country u-shaped wet bar in Other with carpet, black floors, a submerged sink, flat-panel cabinets, brown cabinets, onyx worktops and beige worktops.
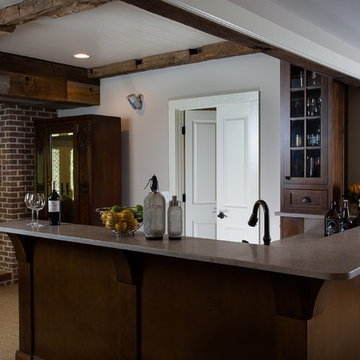
Photo of a medium sized classic u-shaped breakfast bar in Atlanta with glass-front cabinets, dark wood cabinets, engineered stone countertops, carpet and beige floors.
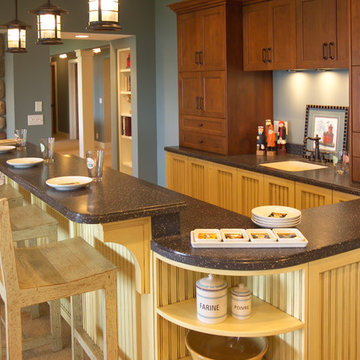
Inspired by the East Coast’s 19th-century Shingle Style homes, this updated waterfront residence boasts a friendly front porch as well as a dramatic, gabled roofline. Oval windows add nautical flair while a weathervane-topped cupola and carriage-style garage doors add character. Inside, an expansive first floor great room opens to a large kitchen and pergola-covered porch. The main level also features a dining room, master bedroom, home management center, mud room and den; the upstairs includes four family bedrooms and a large bonus room.
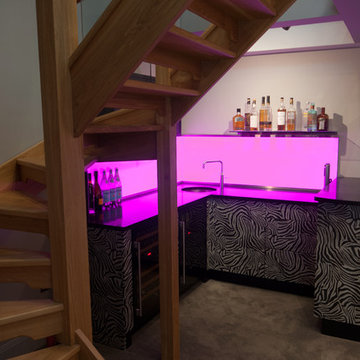
Darryn Kemper
Medium sized modern u-shaped breakfast bar in Surrey with a built-in sink, flat-panel cabinets, composite countertops, multi-coloured splashback, glass sheet splashback and carpet.
Medium sized modern u-shaped breakfast bar in Surrey with a built-in sink, flat-panel cabinets, composite countertops, multi-coloured splashback, glass sheet splashback and carpet.
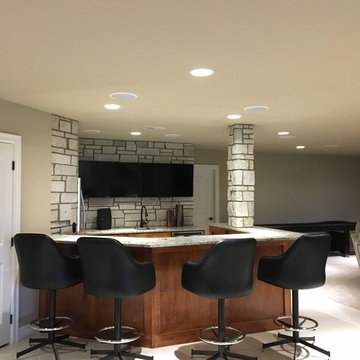
This was a custom home built at 4400sq ft with 5 bedrooms as well as a cigar room. The customer had purchased the home, and brought us in to design and finish the basement, complete with a home theater and intriguing cigar room.
The entire home has a 7.1 surround sound system with some additional in ceiling speakers at the bar for full entertainment.
The natural stone veneers made a perfect finish alongside the recessed refrigerator and maple cabinets.
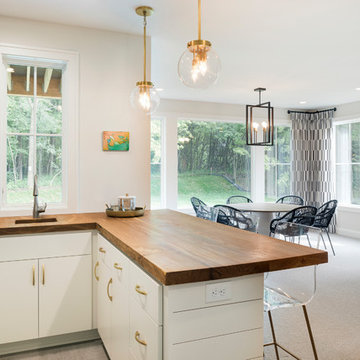
Photo of a medium sized traditional u-shaped breakfast bar in Minneapolis with flat-panel cabinets, white cabinets, wood worktops, white splashback, wood splashback, carpet, grey floors and brown worktops.
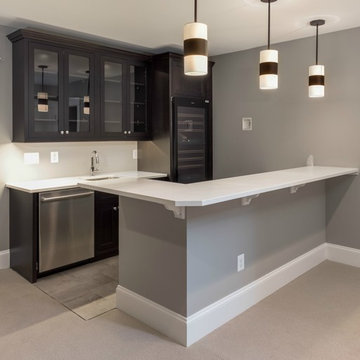
Photo of a large contemporary u-shaped breakfast bar in DC Metro with a submerged sink, glass-front cabinets, black cabinets, engineered stone countertops, carpet and brown floors.
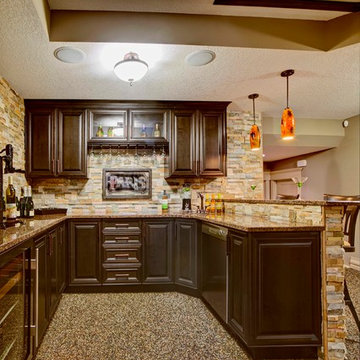
The countertops are "Tropical Brown" granite done by Graniteworx http://www.graniteworx.com . The cabinetry was created by Superior Cabinets http://www.superiorcabinets.ca .
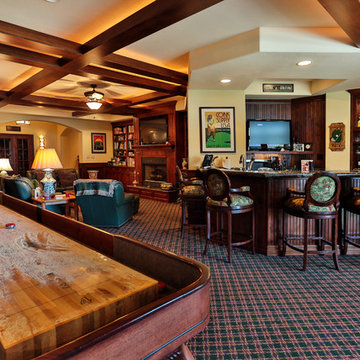
Photo of a large traditional u-shaped breakfast bar in Albuquerque with glass-front cabinets, dark wood cabinets, marble worktops, brown splashback and carpet.
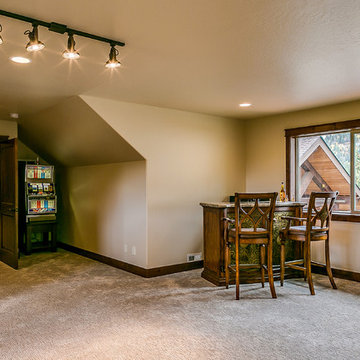
This is an example of a medium sized traditional u-shaped breakfast bar in Seattle with carpet, grey floors, medium wood cabinets, limestone worktops, beige splashback and brown worktops.
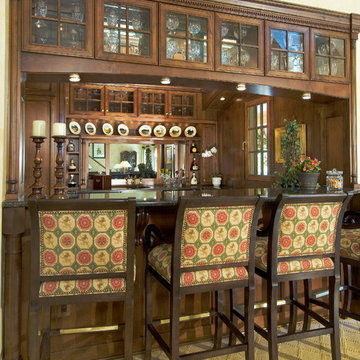
Design ideas for a large traditional u-shaped wet bar in Philadelphia with beaded cabinets, medium wood cabinets, granite worktops and carpet.
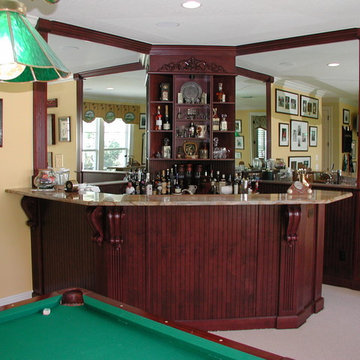
Not too many Home bars boast a Ryder Cup on the wall!
Design ideas for a small traditional u-shaped breakfast bar in Orlando with a submerged sink, beaded cabinets, dark wood cabinets, granite worktops, carpet and beige floors.
Design ideas for a small traditional u-shaped breakfast bar in Orlando with a submerged sink, beaded cabinets, dark wood cabinets, granite worktops, carpet and beige floors.
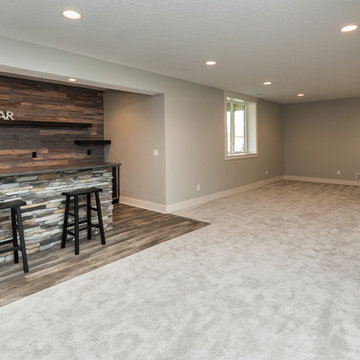
Wall color SW 7015 Repose Gray, full bar, floating shelves
Photo of a modern u-shaped wet bar in Other with carpet, grey floors, a submerged sink, shaker cabinets, dark wood cabinets, engineered stone countertops, wood splashback and grey worktops.
Photo of a modern u-shaped wet bar in Other with carpet, grey floors, a submerged sink, shaker cabinets, dark wood cabinets, engineered stone countertops, wood splashback and grey worktops.
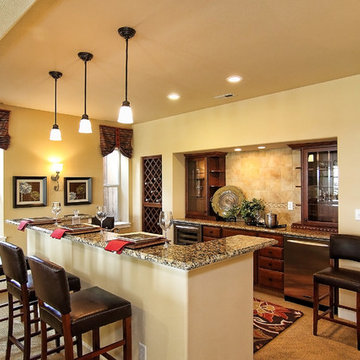
A lower-level wet bar in our Villa Modena boasts wine storage, glass-front cabinetry and open shelving, a custom tile backcplash, granite countertops, and stainless-steel appliances.
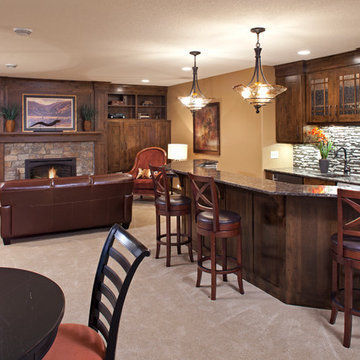
Landmark Photography
Design ideas for a medium sized traditional u-shaped breakfast bar in Minneapolis with a submerged sink, shaker cabinets, medium wood cabinets, granite worktops, multi-coloured splashback, matchstick tiled splashback, carpet and beige floors.
Design ideas for a medium sized traditional u-shaped breakfast bar in Minneapolis with a submerged sink, shaker cabinets, medium wood cabinets, granite worktops, multi-coloured splashback, matchstick tiled splashback, carpet and beige floors.
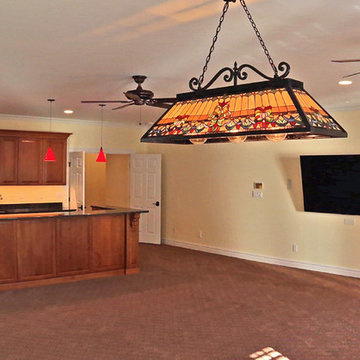
Custom build with elevator, double height great room with custom made coffered ceiling, custom cabinets and woodwork throughout, salt water pool with terrace and pergola, waterfall feature, covered terrace with built-in outdoor grill, heat lamps, and all-weather TV, master bedroom balcony, master bath with his and hers showers, dog washing station, and more.
U-shaped Home Bar with Carpet Ideas and Designs
3