U-shaped Home Bar with Feature Lighting Ideas and Designs
Refine by:
Budget
Sort by:Popular Today
1 - 20 of 64 photos
Item 1 of 3

Photo of a medium sized country u-shaped breakfast bar in San Francisco with recessed-panel cabinets, mirror splashback, light hardwood flooring, beige floors, black cabinets, engineered stone countertops, grey worktops and feature lighting.

This is an example of a medium sized coastal u-shaped wet bar in Houston with a built-in sink, grey cabinets, granite worktops, mirror splashback, grey worktops, glass-front cabinets and feature lighting.

Johnathan Adler light fixture hangs above this eclectic space.
Brian Covington Photography
Medium sized traditional u-shaped wet bar in Los Angeles with shaker cabinets, engineered stone countertops, mirror splashback, beige floors, white worktops and feature lighting.
Medium sized traditional u-shaped wet bar in Los Angeles with shaker cabinets, engineered stone countertops, mirror splashback, beige floors, white worktops and feature lighting.

Martin King Photography
Inspiration for a medium sized nautical u-shaped breakfast bar in Orange County with a submerged sink, shaker cabinets, blue cabinets, engineered stone countertops, blue splashback, porcelain flooring, multicoloured worktops, metro tiled splashback, beige floors and feature lighting.
Inspiration for a medium sized nautical u-shaped breakfast bar in Orange County with a submerged sink, shaker cabinets, blue cabinets, engineered stone countertops, blue splashback, porcelain flooring, multicoloured worktops, metro tiled splashback, beige floors and feature lighting.
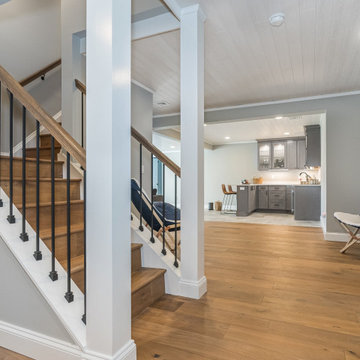
Special Additions
Fabuwood Cabinetry
Galaxy Door - Horizon
Photo of a small modern u-shaped wet bar in Newark with a submerged sink, shaker cabinets, grey cabinets, engineered stone countertops, grey splashback, engineered quartz splashback, ceramic flooring, grey floors, white worktops and feature lighting.
Photo of a small modern u-shaped wet bar in Newark with a submerged sink, shaker cabinets, grey cabinets, engineered stone countertops, grey splashback, engineered quartz splashback, ceramic flooring, grey floors, white worktops and feature lighting.
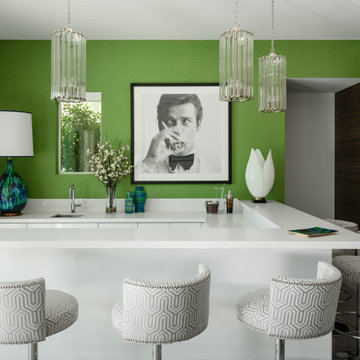
Design ideas for a contemporary u-shaped home bar in Los Angeles with a submerged sink, beaded cabinets, white cabinets, grey floors, white worktops and feature lighting.

Darby Ask
Large rustic u-shaped breakfast bar in Other with distressed cabinets, wood worktops, concrete flooring, brown floors, brown worktops and feature lighting.
Large rustic u-shaped breakfast bar in Other with distressed cabinets, wood worktops, concrete flooring, brown floors, brown worktops and feature lighting.

Design ideas for a contemporary u-shaped breakfast bar in Denver with flat-panel cabinets, medium wood cabinets, grey floors, grey worktops and feature lighting.
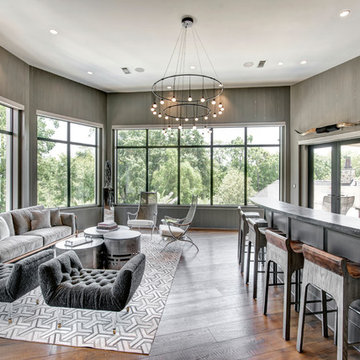
Design ideas for a traditional u-shaped breakfast bar in Houston with recessed-panel cabinets, grey cabinets, grey splashback, medium hardwood flooring, brown floors, grey worktops and feature lighting.
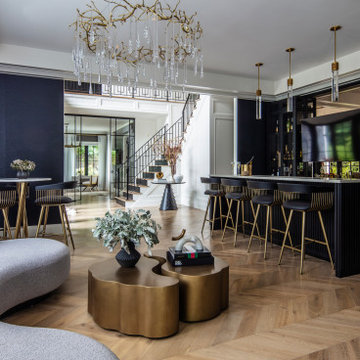
This is an example of a classic u-shaped home bar in New York with a submerged sink, black cabinets, light hardwood flooring, beige floors, white worktops and feature lighting.

Inspiration for a traditional u-shaped wet bar in Dallas with an integrated sink, shaker cabinets, blue cabinets, white splashback, dark hardwood flooring, brown floors, white worktops and feature lighting.
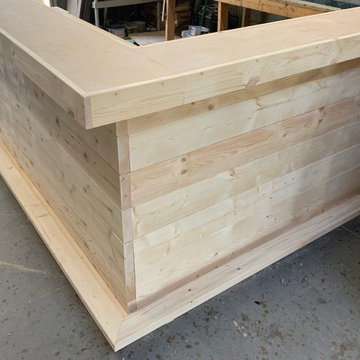
Custom home bar with poplar lumber and several coats of a wood polishing wax, with additional wainscoting, and under cabinet lighting.
Photo of a medium sized modern u-shaped breakfast bar in Other with a submerged sink, floating shelves, dark wood cabinets, wood worktops, laminate floors, multi-coloured floors, brown worktops and feature lighting.
Photo of a medium sized modern u-shaped breakfast bar in Other with a submerged sink, floating shelves, dark wood cabinets, wood worktops, laminate floors, multi-coloured floors, brown worktops and feature lighting.
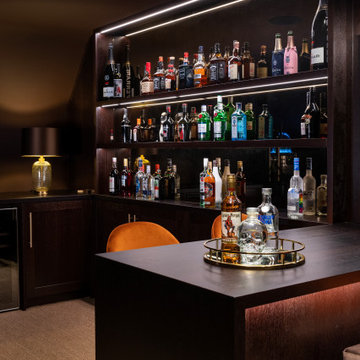
Photo of a large classic u-shaped dry bar in Surrey with no sink, flat-panel cabinets, dark wood cabinets, wood worktops, brown splashback, carpet, brown floors, brown worktops and feature lighting.

Attention to detail is beyond any other for the exquisite home bar.
Expansive classic u-shaped wet bar in Miami with a built-in sink, glass-front cabinets, light wood cabinets, quartz worktops, porcelain flooring, white floors, black worktops and feature lighting.
Expansive classic u-shaped wet bar in Miami with a built-in sink, glass-front cabinets, light wood cabinets, quartz worktops, porcelain flooring, white floors, black worktops and feature lighting.
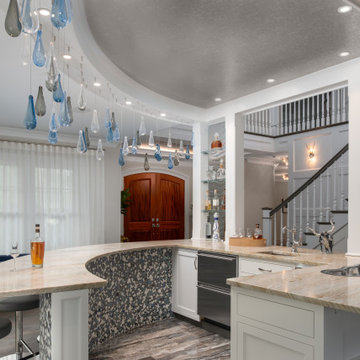
Photo of a traditional u-shaped breakfast bar in Providence with a submerged sink, shaker cabinets, white cabinets, grey floors, beige worktops and feature lighting.
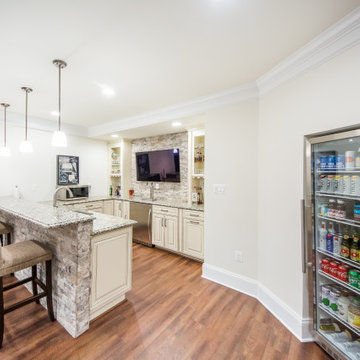
Enjoy a night of entertaining while pouring drinks at this home bar with a stacked stone accent wall.
Inspiration for a large classic u-shaped wet bar in DC Metro with a submerged sink, raised-panel cabinets, white cabinets, granite worktops, grey splashback, stone tiled splashback, vinyl flooring, brown floors, grey worktops and feature lighting.
Inspiration for a large classic u-shaped wet bar in DC Metro with a submerged sink, raised-panel cabinets, white cabinets, granite worktops, grey splashback, stone tiled splashback, vinyl flooring, brown floors, grey worktops and feature lighting.
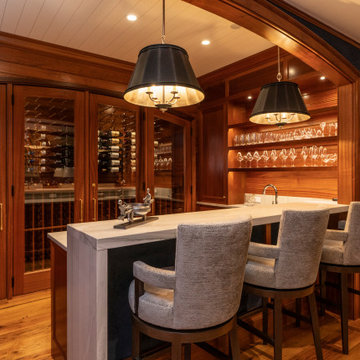
Inspiration for a large nautical u-shaped wet bar in Boston with a submerged sink, glass-front cabinets, medium wood cabinets, marble worktops, brown splashback, wood splashback, medium hardwood flooring, brown floors, multicoloured worktops and feature lighting.
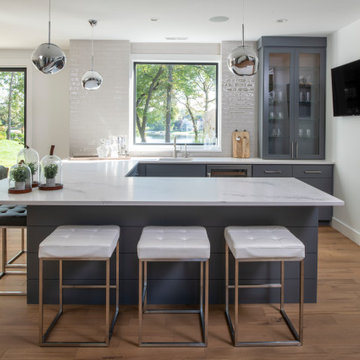
This is an example of a contemporary u-shaped breakfast bar in Minneapolis with a submerged sink, glass-front cabinets, grey cabinets, white splashback, light hardwood flooring, white worktops and feature lighting.
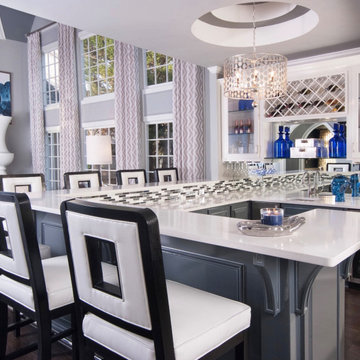
The access staircase that was once present in the kitchen was removed to open up the space into the great room. A bar area was created for the gathering of family and friends!
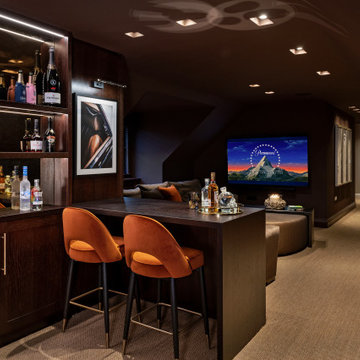
Design ideas for a large traditional u-shaped dry bar in Surrey with no sink, flat-panel cabinets, dark wood cabinets, wood worktops, brown splashback, carpet, brown floors, brown worktops and feature lighting.
U-shaped Home Bar with Feature Lighting Ideas and Designs
1