U-shaped Home Bar with Granite Worktops Ideas and Designs
Refine by:
Budget
Sort by:Popular Today
1 - 20 of 1,474 photos
Item 1 of 3

Our designers also included a small column of built-in shelving on the side of the cabinetry in the kitchen, facing the dining room, creating the perfect spot for our clients to display decorative trinkets. This little detail adds visual interest to the coffee station while providing our clients with an area they can customize year-round. The glass-front upper cabinets also act as a customizable display case, as we included LED backlighting on the inside – perfect for coffee cups, wine glasses, or decorative glassware.
Final photos by Impressia Photography.

Man Cave Basement Bar
photo by Tod Connell Photography
Photo of a small contemporary u-shaped breakfast bar in DC Metro with a submerged sink, raised-panel cabinets, medium wood cabinets, granite worktops, beige splashback, stone tiled splashback, laminate floors and beige floors.
Photo of a small contemporary u-shaped breakfast bar in DC Metro with a submerged sink, raised-panel cabinets, medium wood cabinets, granite worktops, beige splashback, stone tiled splashback, laminate floors and beige floors.

Large contemporary u-shaped breakfast bar in Detroit with flat-panel cabinets, brown cabinets, granite worktops, beige splashback, stone slab splashback, concrete flooring and grey floors.

Design and built by Sarah & Cesare Molinaro of Nuteck Homes Ltd. This transitional home bar features a leathered antiqued granite top with built in T.V., liquor storage, wine storage and decorative glass shelving. Stone wall accents supply a rustic modern edge.
Photo by Frank Baldassarra
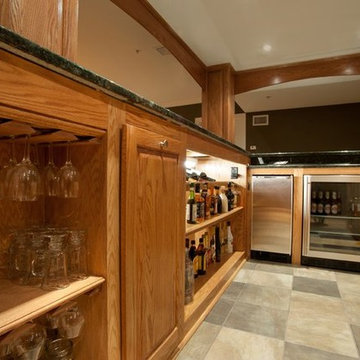
This is an example of a large classic u-shaped breakfast bar in Philadelphia with a submerged sink, raised-panel cabinets, medium wood cabinets, granite worktops, porcelain flooring, grey floors and black worktops.

Door style: Covington | Species: Lyptus | Finish: Distressed Truffle with Ebony glaze
The lower-level rec room is anchored by this beautiful bar created entirely with Showplace Lyptus. The soaring creation above the bar is a creative stacking of multiple Showplace moldings and components. The paneling is also created with Showplace Lyptus. Note the many beautiful and functional details, like the criss-cross wine rack, the corbels, and the fluted columns -- all in lovely and expressive Lyptus.
Learn more about Showplace and our commitment to environmental excellence: http://www.showplacewood.com/Home/envpol/SWP.envpol.html

Beautiful Finishes and Lighting
Photo of a medium sized classic u-shaped breakfast bar in Denver with dark hardwood flooring, brown floors, a submerged sink, glass-front cabinets, dark wood cabinets, granite worktops, grey splashback, metal splashback and grey worktops.
Photo of a medium sized classic u-shaped breakfast bar in Denver with dark hardwood flooring, brown floors, a submerged sink, glass-front cabinets, dark wood cabinets, granite worktops, grey splashback, metal splashback and grey worktops.
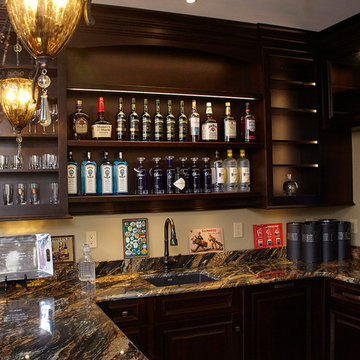
Plenty of open shelving for bottles of liquor and glasses and plenty of closed storage below the counters. The Asko dishwasher is to the right of the sink and is hidden behind a decorative door panel so it looks just like a cabinet!
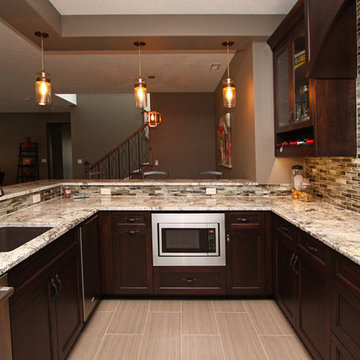
Inspiration for a medium sized traditional u-shaped home bar in Other with a submerged sink, glass-front cabinets, dark wood cabinets, granite worktops, brown splashback, stone tiled splashback and ceramic flooring.

Large contemporary u-shaped breakfast bar in Minneapolis with black cabinets, granite worktops, brown splashback, wood splashback, light hardwood flooring, brown floors and black worktops.

A bar provides seating as well as a division between the game room and kitchen area.
Photo by: Daniel Contelmo Jr.
Inspiration for a medium sized rural u-shaped breakfast bar in New York with recessed-panel cabinets, distressed cabinets, granite worktops, stone tiled splashback and dark hardwood flooring.
Inspiration for a medium sized rural u-shaped breakfast bar in New York with recessed-panel cabinets, distressed cabinets, granite worktops, stone tiled splashback and dark hardwood flooring.

Lounge
Inspiration for an expansive traditional u-shaped breakfast bar in Chicago with granite worktops, carpet and black worktops.
Inspiration for an expansive traditional u-shaped breakfast bar in Chicago with granite worktops, carpet and black worktops.
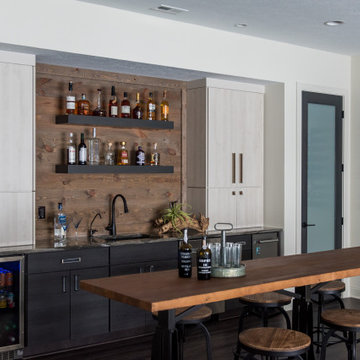
This modern transitional home was designed for a family of four and their pets. Our studio used wood detailing and medium wood floors to give the home a warm, welcoming vibe. We used a variety of statement lights to add drama to the look, and the furniture is comfortable and complements the bright palette of the home. Photographer - Sarah Shields
---
Project completed by Wendy Langston's Everything Home interior design firm, which serves Carmel, Zionsville, Fishers, Westfield, Noblesville, and Indianapolis.
For more about Everything Home, click here: https://everythinghomedesigns.com/
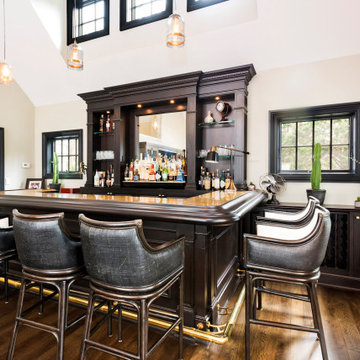
Photo of a medium sized traditional u-shaped wet bar in New York with a submerged sink, raised-panel cabinets, dark wood cabinets, granite worktops, mirror splashback, painted wood flooring, brown floors and yellow worktops.

This custom created light feature over the bar area ties the whole area together. The bar is just off the kitchen creating a social gathering space for drinks and watching the game.

Lower level wet bar with beverage center, dishwasher, custom cabinets and natural stone backsplash.
Photo of a medium sized classic u-shaped wet bar in Minneapolis with a submerged sink, flat-panel cabinets, medium wood cabinets, granite worktops, beige splashback, stone tiled splashback, ceramic flooring, brown floors and brown worktops.
Photo of a medium sized classic u-shaped wet bar in Minneapolis with a submerged sink, flat-panel cabinets, medium wood cabinets, granite worktops, beige splashback, stone tiled splashback, ceramic flooring, brown floors and brown worktops.

Complete renovation of a home in the rolling hills of the Loudoun County, Virginia horse country. New windows with gothic tracery, custom finish sink to match hand painted ceiling.
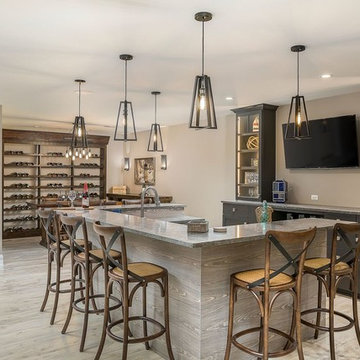
Inspiration for a large contemporary u-shaped wet bar in Chicago with shaker cabinets, dark wood cabinets, granite worktops, porcelain flooring and beige floors.
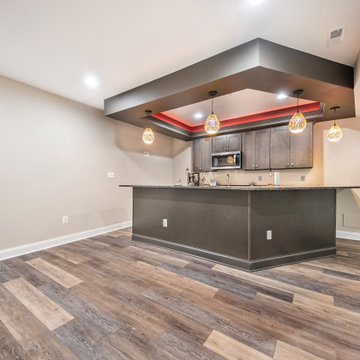
this beautiful dark cabinet wet bar and lighted tray ceiling, gives a bold and rich look to the entire basement.
This is an example of a large traditional u-shaped wet bar in DC Metro with a submerged sink, shaker cabinets, grey cabinets, granite worktops, vinyl flooring, brown floors, brown worktops and feature lighting.
This is an example of a large traditional u-shaped wet bar in DC Metro with a submerged sink, shaker cabinets, grey cabinets, granite worktops, vinyl flooring, brown floors, brown worktops and feature lighting.
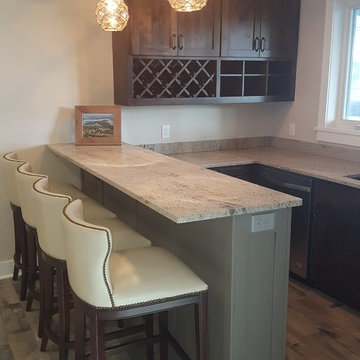
Photo of a medium sized coastal u-shaped breakfast bar in Minneapolis with a submerged sink, flat-panel cabinets, dark wood cabinets, granite worktops, grey splashback, porcelain flooring and multi-coloured floors.
U-shaped Home Bar with Granite Worktops Ideas and Designs
1