U-shaped Home Bar with Grey Floors Ideas and Designs
Refine by:
Budget
Sort by:Popular Today
41 - 60 of 316 photos
Item 1 of 3

Outdoor enclosed bar. Perfect for entertaining and watching sporting events. No need to go to the sports bar when you have one at home. Industrial style bar with LED side paneling and textured cement.

Below Buchanan is a basement renovation that feels as light and welcoming as one of our outdoor living spaces. The project is full of unique details, custom woodworking, built-in storage, and gorgeous fixtures. Custom carpentry is everywhere, from the built-in storage cabinets and molding to the private booth, the bar cabinetry, and the fireplace lounge.
Creating this bright, airy atmosphere was no small challenge, considering the lack of natural light and spatial restrictions. A color pallet of white opened up the space with wood, leather, and brass accents bringing warmth and balance. The finished basement features three primary spaces: the bar and lounge, a home gym, and a bathroom, as well as additional storage space. As seen in the before image, a double row of support pillars runs through the center of the space dictating the long, narrow design of the bar and lounge. Building a custom dining area with booth seating was a clever way to save space. The booth is built into the dividing wall, nestled between the support beams. The same is true for the built-in storage cabinet. It utilizes a space between the support pillars that would otherwise have been wasted.
The small details are as significant as the larger ones in this design. The built-in storage and bar cabinetry are all finished with brass handle pulls, to match the light fixtures, faucets, and bar shelving. White marble counters for the bar, bathroom, and dining table bring a hint of Hollywood glamour. White brick appears in the fireplace and back bar. To keep the space feeling as lofty as possible, the exposed ceilings are painted black with segments of drop ceilings accented by a wide wood molding, a nod to the appearance of exposed beams. Every detail is thoughtfully chosen right down from the cable railing on the staircase to the wood paneling behind the booth, and wrapping the bar.

In this luxurious Serrano home, a mixture of matte glass and glossy laminate cabinetry plays off the industrial metal frames suspended from the dramatically tall ceilings. Custom frameless glass encloses a wine room, complete with flooring made from wine barrels. Continuing the theme, the back kitchen expands the function of the kitchen including a wine station by Dacor.
In the powder bathroom, the lipstick red cabinet floats within this rustic Hollywood glam inspired space. Wood floor material was designed to go up the wall for an emphasis on height.
The upstairs bar/lounge is the perfect spot to hang out and watch the game. Or take a look out on the Serrano golf course. A custom steel raised bar is finished with Dekton trillium countertops for durability and industrial flair. The same lipstick red from the bathroom is brought into the bar space adding a dynamic spice to the space, and tying the two spaces together.
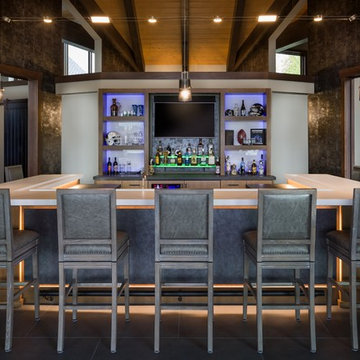
Photo of a rustic u-shaped home bar in Seattle with flat-panel cabinets, light wood cabinets, grey floors and white worktops.
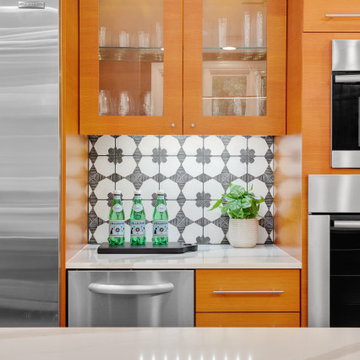
Bedrosians Enchane in Moderno 8x8 tile is used as the beverage station backsplash in this Portland kitchen.
This is an example of an expansive midcentury u-shaped home bar in Portland with a built-in sink, flat-panel cabinets, medium wood cabinets, engineered stone countertops, black splashback, ceramic splashback, ceramic flooring, grey floors and white worktops.
This is an example of an expansive midcentury u-shaped home bar in Portland with a built-in sink, flat-panel cabinets, medium wood cabinets, engineered stone countertops, black splashback, ceramic splashback, ceramic flooring, grey floors and white worktops.
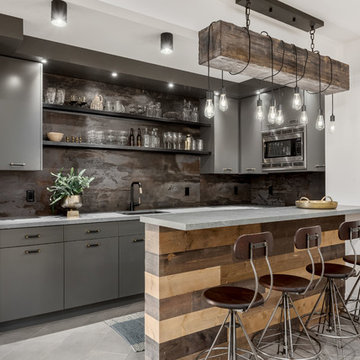
Inspiration for a large contemporary u-shaped wet bar in Salt Lake City with a submerged sink, flat-panel cabinets, grey cabinets, quartz worktops, grey splashback, porcelain flooring, grey floors and grey worktops.
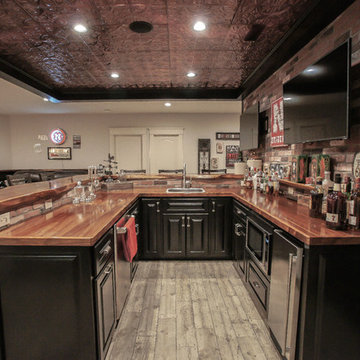
Inspiration for a medium sized u-shaped wet bar in Omaha with a built-in sink, raised-panel cabinets, black cabinets, wood worktops, multi-coloured splashback, brick splashback, ceramic flooring, grey floors and brown worktops.
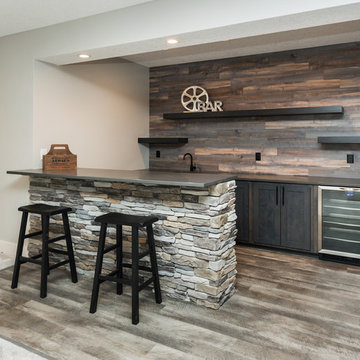
Wall color SW 7015 Repose Gray, full bar, floating shelves, Heatilator Rave linear fireplace
This is an example of a modern u-shaped wet bar in Other with carpet, grey floors, a submerged sink, shaker cabinets, dark wood cabinets, engineered stone countertops, wood splashback and grey worktops.
This is an example of a modern u-shaped wet bar in Other with carpet, grey floors, a submerged sink, shaker cabinets, dark wood cabinets, engineered stone countertops, wood splashback and grey worktops.
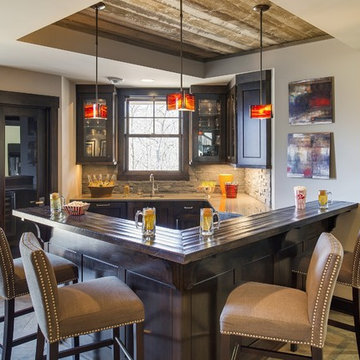
Spacecrafting Photography
Medium sized classic u-shaped breakfast bar in Minneapolis with a submerged sink, dark wood cabinets, beige splashback, stone tiled splashback, glass-front cabinets, wood worktops, slate flooring and grey floors.
Medium sized classic u-shaped breakfast bar in Minneapolis with a submerged sink, dark wood cabinets, beige splashback, stone tiled splashback, glass-front cabinets, wood worktops, slate flooring and grey floors.

recessed bar
Photo of a small contemporary u-shaped dry bar in Orange County with no sink, raised-panel cabinets, beige cabinets, quartz worktops, beige splashback, porcelain splashback, porcelain flooring, grey floors and white worktops.
Photo of a small contemporary u-shaped dry bar in Orange County with no sink, raised-panel cabinets, beige cabinets, quartz worktops, beige splashback, porcelain splashback, porcelain flooring, grey floors and white worktops.
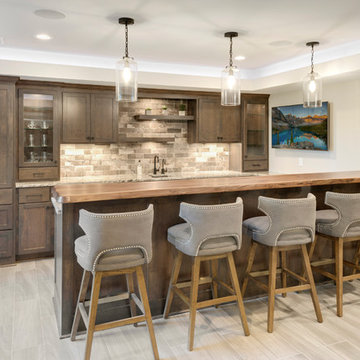
Spacecrafting
Design ideas for a classic u-shaped breakfast bar in Minneapolis with a submerged sink, flat-panel cabinets, dark wood cabinets, wood worktops, multi-coloured splashback, brick splashback, ceramic flooring, grey floors and multicoloured worktops.
Design ideas for a classic u-shaped breakfast bar in Minneapolis with a submerged sink, flat-panel cabinets, dark wood cabinets, wood worktops, multi-coloured splashback, brick splashback, ceramic flooring, grey floors and multicoloured worktops.
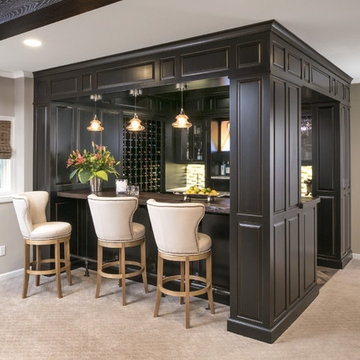
Inspiration for a large traditional u-shaped breakfast bar in Minneapolis with carpet, grey floors, a submerged sink, raised-panel cabinets, black cabinets, wood worktops and multi-coloured splashback.

Photo of a large traditional u-shaped breakfast bar in Dallas with a submerged sink, recessed-panel cabinets, grey cabinets, engineered stone countertops, grey splashback, ceramic splashback, ceramic flooring, grey floors, grey worktops and a feature wall.
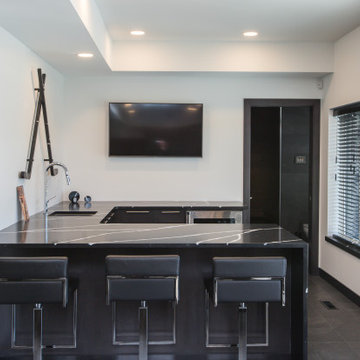
Photo of a contemporary u-shaped wet bar in Other with a submerged sink, flat-panel cabinets, black cabinets, engineered stone countertops, ceramic flooring, grey floors and black worktops.
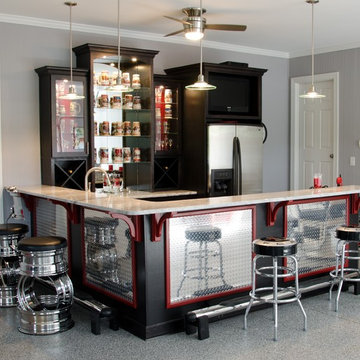
Traditional u-shaped breakfast bar in Raleigh with dark wood cabinets and grey floors.

The basement bar uses space that would otherwise be empty square footage. A custom bar aligns with the stair treads and is the same wood and finish as the floors upstairs. John Wilbanks Photography
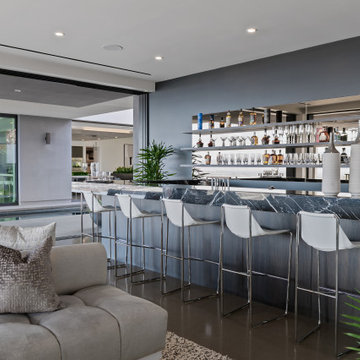
Photo of an expansive modern u-shaped wet bar in Las Vegas with mirror splashback and grey floors.

Design ideas for a rural u-shaped wet bar in Minneapolis with a built-in sink, wood worktops, white splashback, wood splashback, grey floors, brown worktops and carpet.
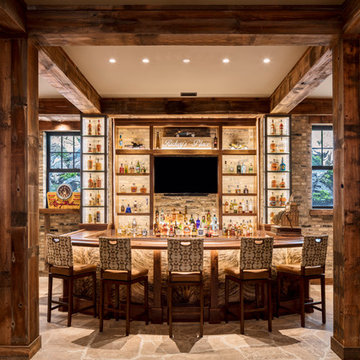
An expansive bar allows for gracious entertaining of large groups.
Photo of a large rustic u-shaped breakfast bar in Milwaukee with wood worktops, stone tiled splashback, grey splashback and grey floors.
Photo of a large rustic u-shaped breakfast bar in Milwaukee with wood worktops, stone tiled splashback, grey splashback and grey floors.
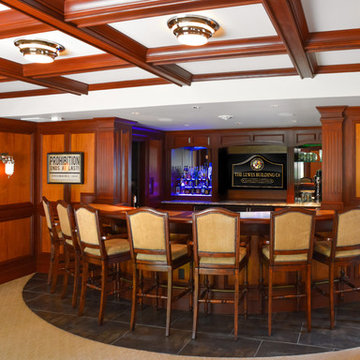
Renovation by The Lewes Building Company. Designer DuBOIS Interiors. Photo by kam photography.
Photo of a classic u-shaped breakfast bar in DC Metro with carpet, dark wood cabinets, mirror splashback and grey floors.
Photo of a classic u-shaped breakfast bar in DC Metro with carpet, dark wood cabinets, mirror splashback and grey floors.
U-shaped Home Bar with Grey Floors Ideas and Designs
3