U-shaped Home Bar with Laminate Floors Ideas and Designs
Refine by:
Budget
Sort by:Popular Today
1 - 20 of 81 photos
Item 1 of 3

Design ideas for a small urban u-shaped breakfast bar in Moscow with a submerged sink, flat-panel cabinets, medium wood cabinets, wood worktops, grey splashback, laminate floors, beige floors and turquoise worktops.
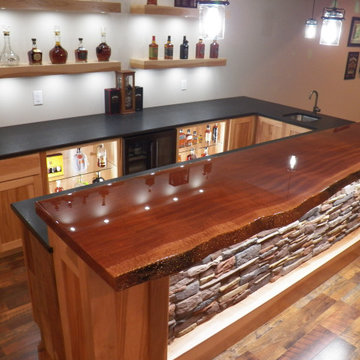
Custom bar with Live edge mahogany top. Hickory cabinets and floating shelves with LED lighting and a locked cabinet. Granite countertop. Feature ceiling with Maple beams and light reclaimed barn wood in the center.
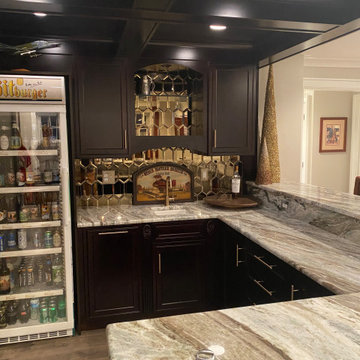
Coffered Ceiling Custom Made out of cabinetry trim
Custom Kraft-Maid Cabinet Line
Recessed light centered in each coffered ceiling square
Mirrored glass backsplash to mimic bar
High top bar side for elevated seating
Granite countertop
White granite under mount sink
Champagne bronze faucet and hardware
Built In style mini dishwasher (left of sink)
Glass shelving over sink for liquor bottles
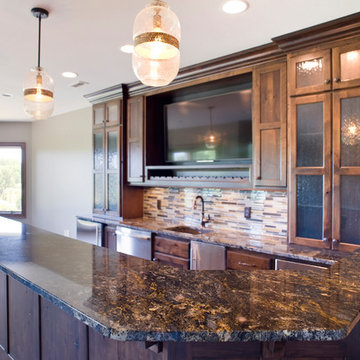
(c) Cipher Imaging Architectural Photography
Photo of a traditional u-shaped breakfast bar in Other with a submerged sink, raised-panel cabinets, brown cabinets, granite worktops, multi-coloured splashback, glass tiled splashback, laminate floors and brown floors.
Photo of a traditional u-shaped breakfast bar in Other with a submerged sink, raised-panel cabinets, brown cabinets, granite worktops, multi-coloured splashback, glass tiled splashback, laminate floors and brown floors.
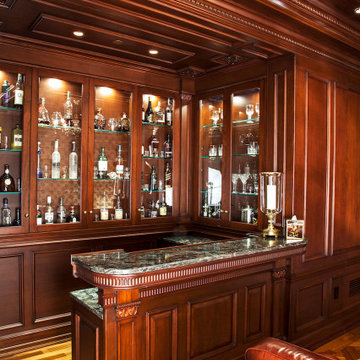
This is an example of a large traditional u-shaped breakfast bar in New York with glass-front cabinets, medium wood cabinets, granite worktops, laminate floors, yellow floors, grey worktops and a submerged sink.
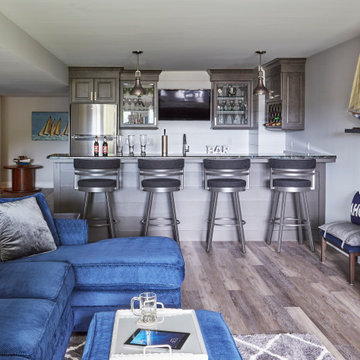
Large coastal u-shaped wet bar in Milwaukee with recessed-panel cabinets, brown cabinets, laminate countertops, tonge and groove splashback, laminate floors, brown floors and brown worktops.
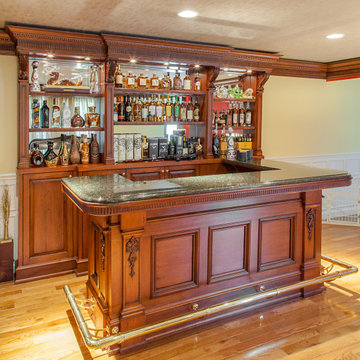
Design ideas for a medium sized traditional u-shaped wet bar in New York with no sink, raised-panel cabinets, medium wood cabinets, granite worktops, grey splashback, mirror splashback, laminate floors, yellow floors and grey worktops.
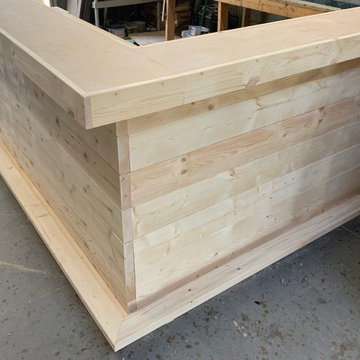
Custom home bar with poplar lumber and several coats of a wood polishing wax, with additional wainscoting, and under cabinet lighting.
Photo of a medium sized modern u-shaped breakfast bar in Other with a submerged sink, floating shelves, dark wood cabinets, wood worktops, laminate floors, multi-coloured floors, brown worktops and feature lighting.
Photo of a medium sized modern u-shaped breakfast bar in Other with a submerged sink, floating shelves, dark wood cabinets, wood worktops, laminate floors, multi-coloured floors, brown worktops and feature lighting.
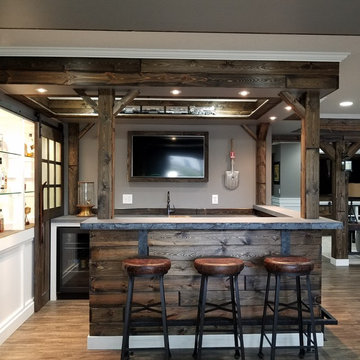
Custom Bar- Concrete Bar Tops- Modern Homes.
This is an example of a large classic u-shaped breakfast bar in Minneapolis with medium wood cabinets, concrete worktops, brown splashback, wood splashback, laminate floors and brown floors.
This is an example of a large classic u-shaped breakfast bar in Minneapolis with medium wood cabinets, concrete worktops, brown splashback, wood splashback, laminate floors and brown floors.
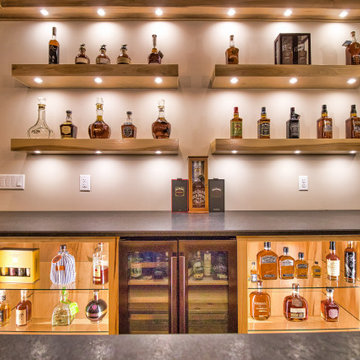
Custom bar with Live edge mahogany top. Hickory cabinets and floating shelves with LED lighting and a locked cabinet. Granite countertop. Feature ceiling with Maple beams and light reclaimed barn wood in the center.
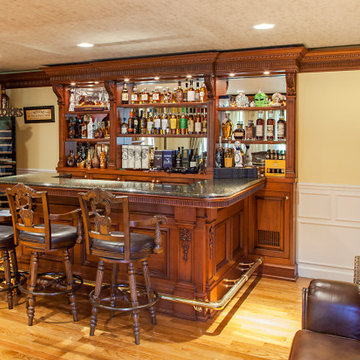
Medium sized traditional u-shaped wet bar in New York with no sink, raised-panel cabinets, medium wood cabinets, granite worktops, grey splashback, mirror splashback, laminate floors, yellow floors and grey worktops.
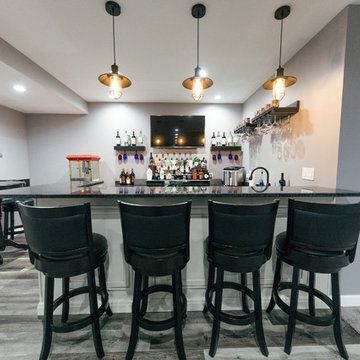
Design ideas for a medium sized classic u-shaped breakfast bar in Chicago with a submerged sink, raised-panel cabinets, white cabinets, quartz worktops, laminate floors, grey floors and black worktops.
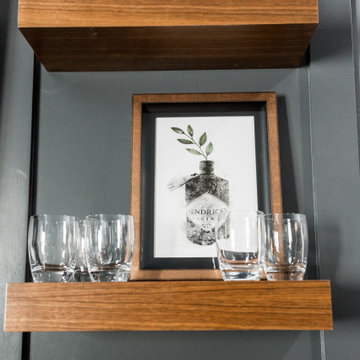
Complete redesign of space including enclosing an exterior patio to enlarge this beautiful entertaining room with large home bar.
Design ideas for a large contemporary u-shaped breakfast bar in Oklahoma City with a submerged sink, shaker cabinets, grey cabinets, engineered stone countertops, laminate floors, black floors and grey worktops.
Design ideas for a large contemporary u-shaped breakfast bar in Oklahoma City with a submerged sink, shaker cabinets, grey cabinets, engineered stone countertops, laminate floors, black floors and grey worktops.
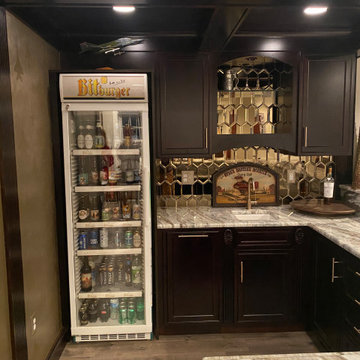
Coffered Ceiling Custom Made out of cabinetry trim
Custom Kraft-Maid Cabinet Line
Recessed light centered in each coffered ceiling square
Mirrored glass backsplash to mimic bar
High top bar side for elevated seating
Granite countertop
White granite under mount sink
Champagne bronze faucet and hardware
Built In style mini dishwasher (left of sink)
Glass shelving over sink for liquor bottles
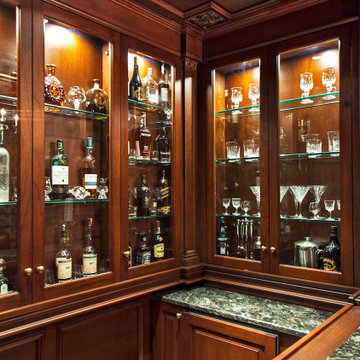
Design ideas for a large classic u-shaped breakfast bar in New York with glass-front cabinets, medium wood cabinets, granite worktops, laminate floors, yellow floors, grey worktops and a submerged sink.

Man Cave Basement Bar
photo by Tod Connell Photography
Photo of a small contemporary u-shaped breakfast bar in DC Metro with a submerged sink, raised-panel cabinets, medium wood cabinets, granite worktops, beige splashback, stone tiled splashback, laminate floors and beige floors.
Photo of a small contemporary u-shaped breakfast bar in DC Metro with a submerged sink, raised-panel cabinets, medium wood cabinets, granite worktops, beige splashback, stone tiled splashback, laminate floors and beige floors.
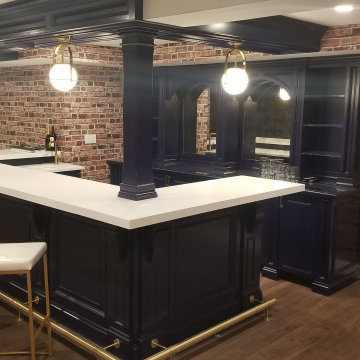
We designed and custom made this bar for our clients as part of their total basement makeover.T he bar has seating for 8, with additional seating for more at the table. This entire area is hidden away from the children's play area behind a bookcase hidden door. We also created the 160-bottle lighted, wine storage unit.
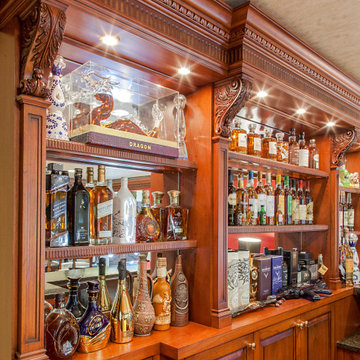
Photo of a medium sized traditional u-shaped wet bar in New York with no sink, raised-panel cabinets, medium wood cabinets, granite worktops, grey splashback, mirror splashback, laminate floors, yellow floors and grey worktops.
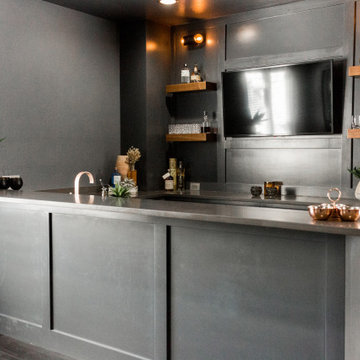
Complete redesign of space including enclosing an exterior patio to enlarge this beautiful entertaining room with large home bar.
Inspiration for a large contemporary u-shaped breakfast bar in Oklahoma City with a submerged sink, shaker cabinets, grey cabinets, engineered stone countertops, laminate floors, black floors and grey worktops.
Inspiration for a large contemporary u-shaped breakfast bar in Oklahoma City with a submerged sink, shaker cabinets, grey cabinets, engineered stone countertops, laminate floors, black floors and grey worktops.
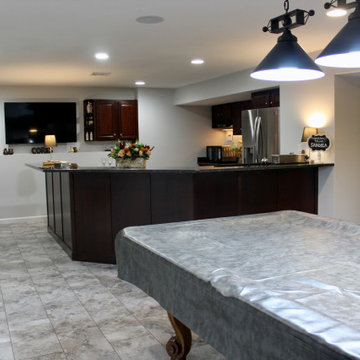
Nice use of the large area to create this bar to seat 7 people. Plenty of storage for all you would need in the bar and kitchen.
Design ideas for a large classic u-shaped breakfast bar in Other with a submerged sink, raised-panel cabinets, dark wood cabinets, granite worktops, grey splashback, laminate floors, grey floors and grey worktops.
Design ideas for a large classic u-shaped breakfast bar in Other with a submerged sink, raised-panel cabinets, dark wood cabinets, granite worktops, grey splashback, laminate floors, grey floors and grey worktops.
U-shaped Home Bar with Laminate Floors Ideas and Designs
1