U-shaped Home Bar with Multicoloured Worktops Ideas and Designs
Refine by:
Budget
Sort by:Popular Today
1 - 20 of 191 photos
Item 1 of 3

Party central is this mysterious black bar with delicate brass shelves, anchored from countertop to ceiling. The countertop is an acid washed stainless, a treatment that produces light copper highlights. An integral sink can be filled with ice to keep wine cool all evening.

Martin King Photography
Inspiration for a medium sized nautical u-shaped breakfast bar in Orange County with a submerged sink, shaker cabinets, blue cabinets, engineered stone countertops, blue splashback, porcelain flooring, multicoloured worktops, metro tiled splashback, beige floors and feature lighting.
Inspiration for a medium sized nautical u-shaped breakfast bar in Orange County with a submerged sink, shaker cabinets, blue cabinets, engineered stone countertops, blue splashback, porcelain flooring, multicoloured worktops, metro tiled splashback, beige floors and feature lighting.

Design ideas for a large traditional u-shaped breakfast bar in Minneapolis with a submerged sink, shaker cabinets, dark wood cabinets, granite worktops, beige splashback, wood splashback, slate flooring, multi-coloured floors and multicoloured worktops.
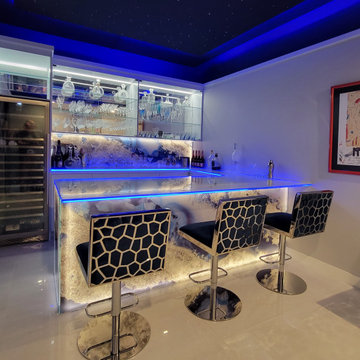
Custom designed bar in private residence including fiber optic star ceiling, glass countertop with multi-color edge lighting, art glass knee wall and backsplash with back-lighting, lots of storage space behind. more at www.ksalowe.com

This project was an especially fun one for me and was the first of many with these amazing clients. The original space did not make sense with the homes style and definitely not with the homeowners personalities. So the goal was to brighten it up, make it into an entertaining kitchen as the main kitchen is in another of the house and make it feel like it was always supposed to be there. The space was slightly expanded giving a little more working space and allowing some room for the gorgeous Walnut bar top by Grothouse Lumber, which if you look closely resembles a shark,t he homeowner is an avid diver so this was fate. We continued with water tones in the wavy glass subway tile backsplash and fusion granite countertops, kept the custom WoodMode cabinet white with a slight distressing for some character and grounded the space a little with some darker elements found in the floating shelving and slate farmhouse sink. We also remodeled a pantry in the same style cabinetry and created a whole different feel by switching up the backsplash to a deeper blue. Being just off the main kitchen and close to outdoor entertaining it also needed to be functional and beautiful, wine storage and an ice maker were added to make entertaining a dream. Along with tons of storage to keep everything in its place. The before and afters are amazing and the new spaces fit perfectly within the home and with the homeowners.

U-shape bar
Inspiration for a medium sized contemporary u-shaped wet bar in Baltimore with a submerged sink, shaker cabinets, brown cabinets, engineered stone countertops, multi-coloured splashback, stone tiled splashback, vinyl flooring, multi-coloured floors and multicoloured worktops.
Inspiration for a medium sized contemporary u-shaped wet bar in Baltimore with a submerged sink, shaker cabinets, brown cabinets, engineered stone countertops, multi-coloured splashback, stone tiled splashback, vinyl flooring, multi-coloured floors and multicoloured worktops.
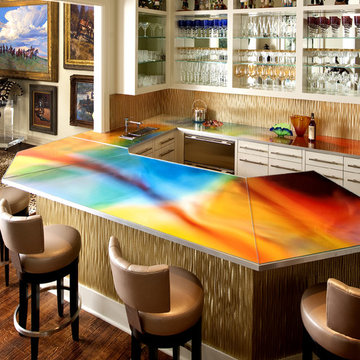
The award winning unique custom countertop for this family room bar area is actually a single photograph enlarged and printed on stainless steel to be one continuous colorful image on all 4 sides. The front of the bar and the backsplash of the back counter are 3form. The leather barstools are from Allan Knight and Associates, Dallas. Photo-art artist and fabricator: Richard Bettinger, Space Photographer:Dan Piassick
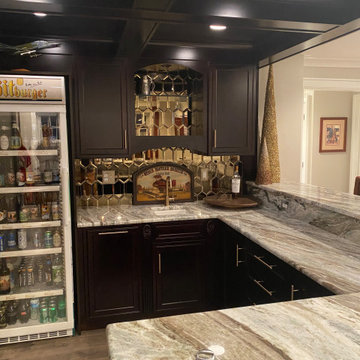
Coffered Ceiling Custom Made out of cabinetry trim
Custom Kraft-Maid Cabinet Line
Recessed light centered in each coffered ceiling square
Mirrored glass backsplash to mimic bar
High top bar side for elevated seating
Granite countertop
White granite under mount sink
Champagne bronze faucet and hardware
Built In style mini dishwasher (left of sink)
Glass shelving over sink for liquor bottles
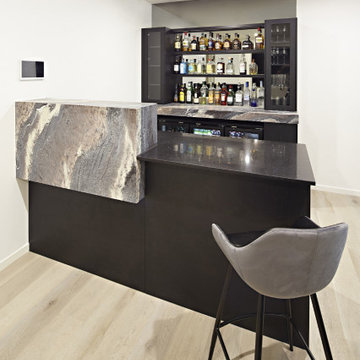
The design of the space was influenced by two main things: The first being the style of the original home which had references towards a “Palm Springs” style of the 60’s and early 70’s and the second influence was the marble selected by our clients.
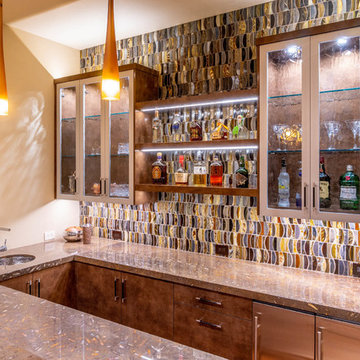
Design ideas for a medium sized contemporary u-shaped wet bar in Other with a submerged sink, glass-front cabinets, grey cabinets, granite worktops, multi-coloured splashback, glass tiled splashback, light hardwood flooring and multicoloured worktops.
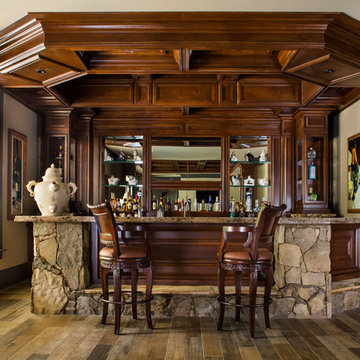
Jeff Herr Photography & JSR Design
Large classic u-shaped breakfast bar in Atlanta with a submerged sink, recessed-panel cabinets, dark wood cabinets, granite worktops, porcelain flooring, brown splashback, brown floors, mirror splashback and multicoloured worktops.
Large classic u-shaped breakfast bar in Atlanta with a submerged sink, recessed-panel cabinets, dark wood cabinets, granite worktops, porcelain flooring, brown splashback, brown floors, mirror splashback and multicoloured worktops.
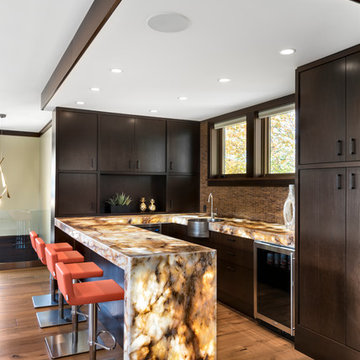
Marc Fowler- Metropolis Studio
Design ideas for a contemporary u-shaped breakfast bar in Ottawa with flat-panel cabinets, dark wood cabinets, brown splashback, mosaic tiled splashback, medium hardwood flooring, brown floors and multicoloured worktops.
Design ideas for a contemporary u-shaped breakfast bar in Ottawa with flat-panel cabinets, dark wood cabinets, brown splashback, mosaic tiled splashback, medium hardwood flooring, brown floors and multicoloured worktops.
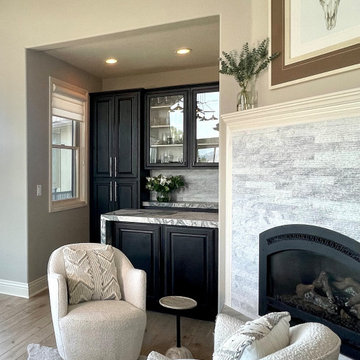
Painted existing bar cabinetry, replaced hardware and countertops, new flooring, paint, furnishings and updated fireplace facade.
This is an example of a small farmhouse u-shaped wet bar in Other with a submerged sink, glass-front cabinets, black cabinets, engineered stone countertops, grey splashback, stone tiled splashback, light hardwood flooring, beige floors and multicoloured worktops.
This is an example of a small farmhouse u-shaped wet bar in Other with a submerged sink, glass-front cabinets, black cabinets, engineered stone countertops, grey splashback, stone tiled splashback, light hardwood flooring, beige floors and multicoloured worktops.
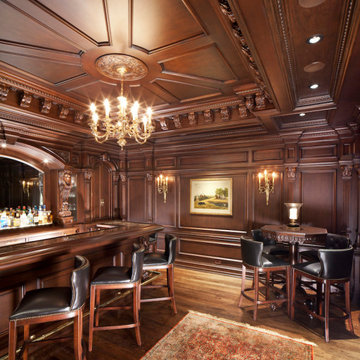
This is an example of a large traditional u-shaped breakfast bar in Other with a submerged sink, raised-panel cabinets, dark wood cabinets, marble worktops, brown splashback, wood splashback, medium hardwood flooring, multi-coloured floors and multicoloured worktops.
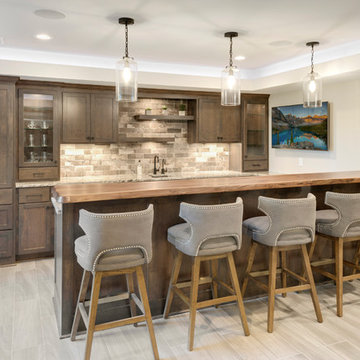
Spacecrafting
Design ideas for a classic u-shaped breakfast bar in Minneapolis with a submerged sink, flat-panel cabinets, dark wood cabinets, wood worktops, multi-coloured splashback, brick splashback, ceramic flooring, grey floors and multicoloured worktops.
Design ideas for a classic u-shaped breakfast bar in Minneapolis with a submerged sink, flat-panel cabinets, dark wood cabinets, wood worktops, multi-coloured splashback, brick splashback, ceramic flooring, grey floors and multicoloured worktops.

Bar Area
This is an example of a medium sized classic u-shaped wet bar in Miami with a submerged sink, recessed-panel cabinets, dark wood cabinets, marble worktops, brown splashback, wood splashback, marble flooring, multi-coloured floors and multicoloured worktops.
This is an example of a medium sized classic u-shaped wet bar in Miami with a submerged sink, recessed-panel cabinets, dark wood cabinets, marble worktops, brown splashback, wood splashback, marble flooring, multi-coloured floors and multicoloured worktops.
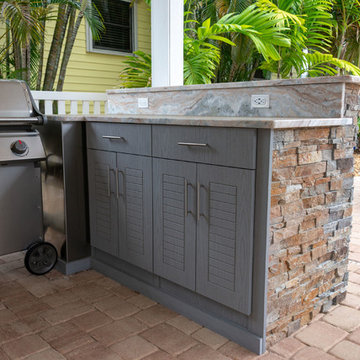
This outdoor bar great for your next pool party! On the Florida coast we deal with salty air that can rust outdoor grills quickly. In this design we built the cabinetry around the space you would typically have for a built in grill but this one is completely free-standing.
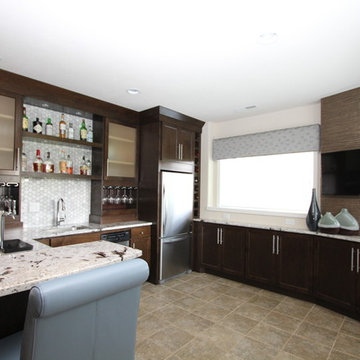
Our client's came to us wanting to add a bar to entertain their friends. The walls and flooring were in place in this finished basement. Based on some inspiration images the client brought to us, we designed a space for a feature wall of cabinetry, beautiful granite countertops, appliances, and last but certainly not least; easy access to cold draft beer. An angled wall was added for optimal viewing of the flat screen. Metallic grasscloth wallpaper, a hexagon marble backsplash, and custom window treatments complete the design.
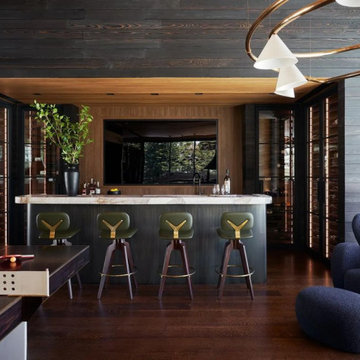
Photo credit: Kevin Scott
Other sources:
Kuro Shou Sugi Ban Charred Cypress cladding: reSAWN TIMBER Co.
Photo of a large modern u-shaped breakfast bar in Salt Lake City with glass-front cabinets, dark wood cabinets, marble worktops, brown floors and multicoloured worktops.
Photo of a large modern u-shaped breakfast bar in Salt Lake City with glass-front cabinets, dark wood cabinets, marble worktops, brown floors and multicoloured worktops.
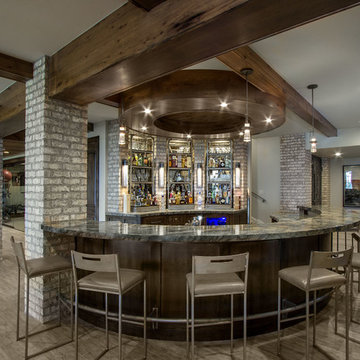
Large traditional u-shaped breakfast bar in Salt Lake City with granite worktops, medium hardwood flooring, brown floors and multicoloured worktops.
U-shaped Home Bar with Multicoloured Worktops Ideas and Designs
1