U-shaped Home Bar with Porcelain Splashback Ideas and Designs
Refine by:
Budget
Sort by:Popular Today
1 - 20 of 68 photos
Item 1 of 3

Photo of a large classic u-shaped home bar in Charlotte with flat-panel cabinets, white cabinets, quartz worktops, grey splashback, porcelain splashback, medium hardwood flooring, brown floors and white worktops.

This newly remodeled Weston home features new porcelain wood-look floors. We redesigned the kitchen in In two contrasting Homecrest cabinet finishes, Maple Anchor and Maple Iceberg. For the counters, luxurious quartz counters were installed creating a large eat-in island. We chose Orian Blanco by Silestone for the kitchen, island and bar countertop. A stylish hexagon tile was used for the backsplash. Decorate elements of white lines in scattered tiles were subtly incorporated adding an element of fun to the space.

recessed bar
Photo of a small contemporary u-shaped dry bar in Orange County with no sink, raised-panel cabinets, beige cabinets, quartz worktops, beige splashback, porcelain splashback, porcelain flooring, grey floors and white worktops.
Photo of a small contemporary u-shaped dry bar in Orange County with no sink, raised-panel cabinets, beige cabinets, quartz worktops, beige splashback, porcelain splashback, porcelain flooring, grey floors and white worktops.

The large wet bar featuring bar-stool seating, open shelving, and stainless steel appliances in the Elgin basement.
This is an example of a large traditional u-shaped wet bar in Chicago with a submerged sink, shaker cabinets, white cabinets, quartz worktops, multi-coloured splashback, porcelain splashback, vinyl flooring, brown floors and grey worktops.
This is an example of a large traditional u-shaped wet bar in Chicago with a submerged sink, shaker cabinets, white cabinets, quartz worktops, multi-coloured splashback, porcelain splashback, vinyl flooring, brown floors and grey worktops.

Inspiration for a medium sized u-shaped wet bar in Seattle with a submerged sink, glass-front cabinets, grey cabinets, granite worktops, grey splashback, porcelain splashback, medium hardwood flooring and black worktops.

Custom Cabinets with Shaker Door Style in Sherwin Williams SW7069 Iron Ore, Cabinet Hardware: Amerok Riva in Graphite, Backsplash: 3 x 6 Subway Tile, Upper Bar Top: Concrete, Lower Bar Top: Silestone Quartz Lagoon, Custom Gas Pipe and Reclaimed Wood Wine Racks, Sink: Native Trails Concrete Bar Sink in Ash, Reclaimed Wood Beams, Restoration Hardware Pendants, Alyssa Lee Photography
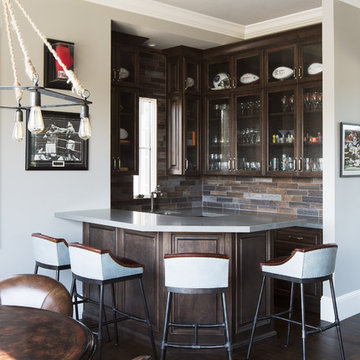
The perfect man cave, bar and poker table.
Large traditional u-shaped breakfast bar in San Francisco with a submerged sink, shaker cabinets, medium wood cabinets, engineered stone countertops, brown splashback, porcelain splashback, dark hardwood flooring, brown floors and grey worktops.
Large traditional u-shaped breakfast bar in San Francisco with a submerged sink, shaker cabinets, medium wood cabinets, engineered stone countertops, brown splashback, porcelain splashback, dark hardwood flooring, brown floors and grey worktops.
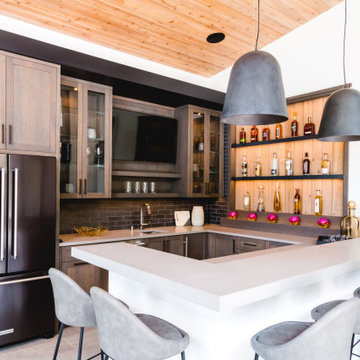
Inspiration for a medium sized modern u-shaped wet bar in Minneapolis with a submerged sink, recessed-panel cabinets, medium wood cabinets, engineered stone countertops, black splashback, porcelain splashback, porcelain flooring, grey floors and grey worktops.

Inspired by Charles Rennie Mackintosh, this stone new-build property in Cheshire is unlike any other Artichoke has previously contributed to. We were invited to remodel the kitchen and the adjacent living room – both substantial spaces – to create a unique bespoke Art Deco kitchen. To succeed, the kitchen needed to match the remarkable stature of the house.
With its corner turret, steeply pitched roofs, large overhanging eaves, and parapet gables the house resembles a castle. It is well built and a lovely design for a modern house. The clients moved into the 17,000 sq. ft mansion nearly 10 years ago. They are gradually making it their own whilst being sensitive to the striking style of the property.
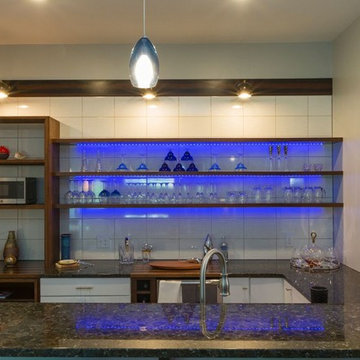
This is an example of a large modern u-shaped breakfast bar in Other with a submerged sink, open cabinets, dark wood cabinets, granite worktops, white splashback, porcelain splashback, medium hardwood flooring and brown floors.
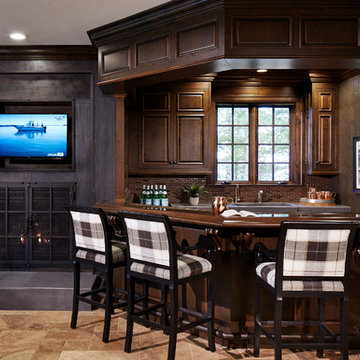
Martha O'Hara Interiors, Interior Design & Photo Styling | Corey Gaffer, Photography | Please Note: All “related,” “similar,” and “sponsored” products tagged or listed by Houzz are not actual products pictured. They have not been approved by Martha O’Hara Interiors nor any of the professionals credited. For information about our work, please contact design@oharainteriors.com.
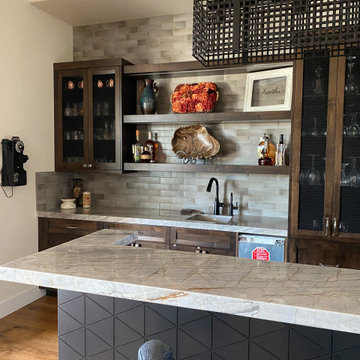
The sit - down bar area clad in custom metal and topped with the same Quartzite stone used in the kitchen. The upper cabinet doors have a metal grid insert that works to repeat the pattern found on the sit down bar walls in a smaller scale. The open shelves have integrated LED lights that add an ambient glow.
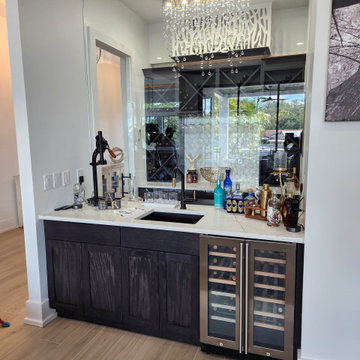
Matching Mini bar with wine room behind it (sorry I couldn't get a good photo of that)
This is an example of a medium sized retro u-shaped wet bar in Tampa with a submerged sink, shaker cabinets, black cabinets, quartz worktops, white splashback, porcelain splashback and white worktops.
This is an example of a medium sized retro u-shaped wet bar in Tampa with a submerged sink, shaker cabinets, black cabinets, quartz worktops, white splashback, porcelain splashback and white worktops.

Inspiration for an expansive classic u-shaped wet bar in Atlanta with a submerged sink, shaker cabinets, grey cabinets, granite worktops, grey splashback, porcelain splashback, medium hardwood flooring, grey floors and black worktops.
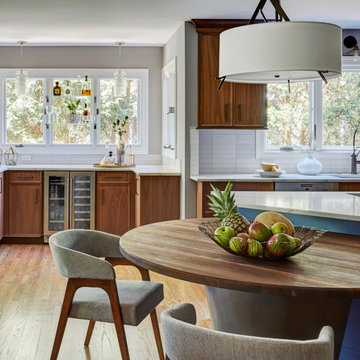
blackened stainless island support with walnut table top.
Photo of a small classic u-shaped home bar in Chicago with engineered stone countertops, white splashback, porcelain splashback, light hardwood flooring, white worktops, recessed-panel cabinets, medium wood cabinets and beige floors.
Photo of a small classic u-shaped home bar in Chicago with engineered stone countertops, white splashback, porcelain splashback, light hardwood flooring, white worktops, recessed-panel cabinets, medium wood cabinets and beige floors.
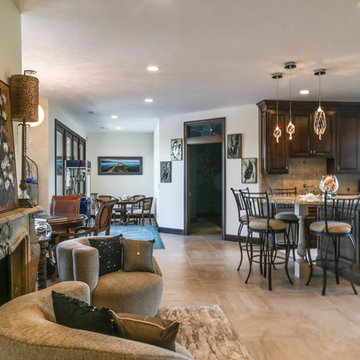
Inspiration for a large classic u-shaped wet bar in Other with a submerged sink, raised-panel cabinets, dark wood cabinets, granite worktops, beige splashback, porcelain splashback, porcelain flooring and beige floors.
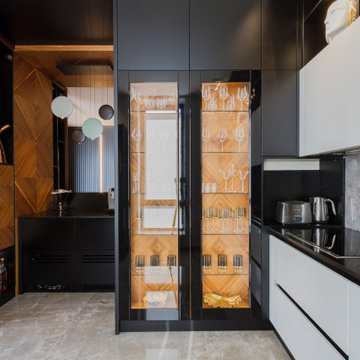
Design ideas for a medium sized bohemian u-shaped home bar in Other with a submerged sink, open cabinets, medium wood cabinets, engineered stone countertops, grey splashback, porcelain splashback, porcelain flooring, grey floors and black worktops.
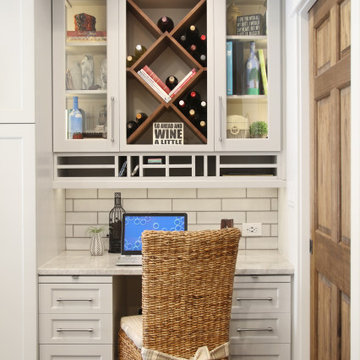
Open kitchen designed entertaining. Kitchen with view of dining and family room. Butcher block island counter top and stove vent trim, quarts stove and sink counter top,with subway tile back splash. Multi storage spaces to keep the kitchen uncluttered. Coffered ceiling with tongue and grove panels. Built in desk.
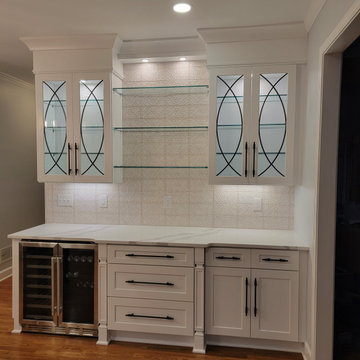
This is our show stopper. These are "real" leaded glass cabinets. Many thanks to A-1 Leaded Glass. In the old kitchen this space was that clutter collecting desk and a tiny pantry. Now it's a beautiful space for housing wine, mixing drinks and impressing friends.
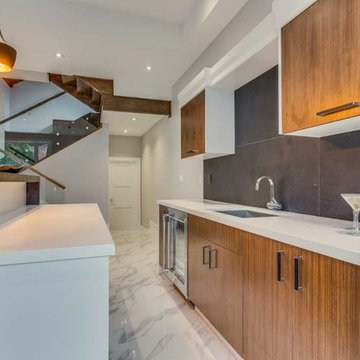
Carmichael Ave: Custom Modern Home Build
We’re excited to finally share pictures of one of our favourite customer’s project. The Rahimi brothers came into our showroom and consulted with Jodi for their custom home build. At Castle Kitchens, we are able to help all customers including builders with meeting their budget and providing them with great designs for their end customer. We worked closely with the builder duo by looking after their project from design to installation. The final outcome was a design that ensured the best layout, balance, proportion, symmetry, designed to suit the style of the property. Our kitchen design team was a great resource for our customers with regard to mechanical and electrical input, colours, appliance selection, accessory suggestions, etc. We provide overall design services! The project features walnut accents all throughout the house that help add warmth into a modern space allowing it be welcoming.
Castle Kitchens was ultimately able to provide great design at great value to allow for a great return on the builders project. We look forward to showcasing another project with Rahimi brothers that we are currently working on soon for 2017, so stay tuned!
U-shaped Home Bar with Porcelain Splashback Ideas and Designs
1