U-shaped Home Bar with Recessed-panel Cabinets Ideas and Designs
Refine by:
Budget
Sort by:Popular Today
1 - 20 of 667 photos
Item 1 of 3

This is an example of a large classic u-shaped wet bar in Other with a submerged sink, recessed-panel cabinets, beige cabinets, engineered stone countertops, wood splashback, light hardwood flooring and black worktops.
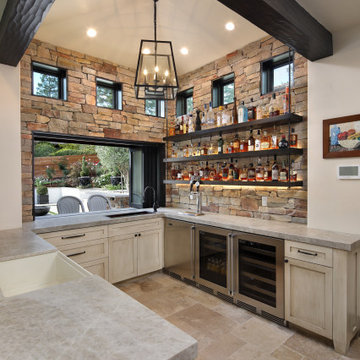
Inspiration for a mediterranean u-shaped breakfast bar in San Francisco with a built-in sink, recessed-panel cabinets, distressed cabinets, granite worktops, multi-coloured splashback, stone tiled splashback, ceramic flooring, brown floors and grey worktops.

Photo of a medium sized country u-shaped breakfast bar in San Francisco with recessed-panel cabinets, mirror splashback, light hardwood flooring, beige floors, black cabinets, engineered stone countertops, grey worktops and feature lighting.

This steeply sloped property was converted into a backyard retreat through the use of natural and man-made stone. The natural gunite swimming pool includes a sundeck and waterfall and is surrounded by a generous paver patio, seat walls and a sunken bar. A Koi pond, bocce court and night-lighting provided add to the interest and enjoyment of this landscape.
This beautiful redesign was also featured in the Interlock Design Magazine. Explained perfectly in ICPI, “Some spa owners might be jealous of the newly revamped backyard of Wayne, NJ family: 5,000 square feet of outdoor living space, complete with an elevated patio area, pool and hot tub lined with natural rock, a waterfall bubbling gently down from a walkway above, and a cozy fire pit tucked off to the side. The era of kiddie pools, Coleman grills and fold-up lawn chairs may be officially over.”
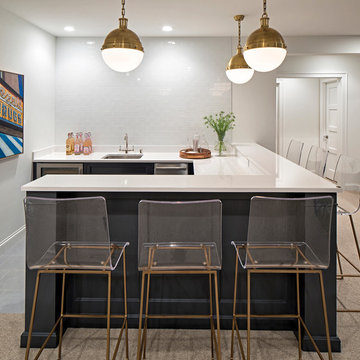
Builder: John Kraemer & Sons | Designer: Ben Nelson | Furnishings: Martha O'Hara Interiors | Photography: Landmark Photography
This is an example of a medium sized traditional u-shaped breakfast bar in Minneapolis with carpet, a submerged sink, recessed-panel cabinets, black cabinets and composite countertops.
This is an example of a medium sized traditional u-shaped breakfast bar in Minneapolis with carpet, a submerged sink, recessed-panel cabinets, black cabinets and composite countertops.
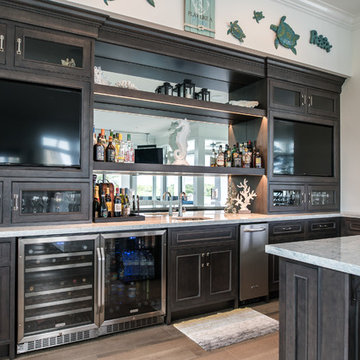
Jack Bates Photography
Inspiration for a large classic u-shaped breakfast bar in Miami with a submerged sink, recessed-panel cabinets, dark wood cabinets, granite worktops and porcelain flooring.
Inspiration for a large classic u-shaped breakfast bar in Miami with a submerged sink, recessed-panel cabinets, dark wood cabinets, granite worktops and porcelain flooring.
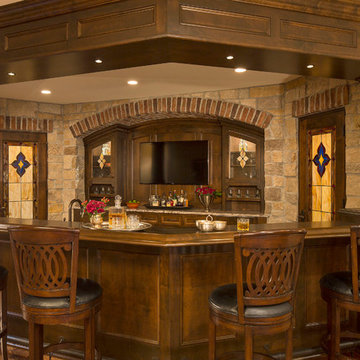
Martha O'Hara Interiors, Interior Design | Stonewood LLC, Builder | Peter Eskuche, Architect | Troy Thies Photography | Shannon Gale, Photo Styling
This is an example of a large traditional u-shaped breakfast bar in Minneapolis with recessed-panel cabinets, dark wood cabinets and brown worktops.
This is an example of a large traditional u-shaped breakfast bar in Minneapolis with recessed-panel cabinets, dark wood cabinets and brown worktops.

Party central is this mysterious black bar with delicate brass shelves, anchored from countertop to ceiling. The countertop is an acid washed stainless, a treatment that produces light copper highlights. An integral sink can be filled with ice to keep wine cool all evening.
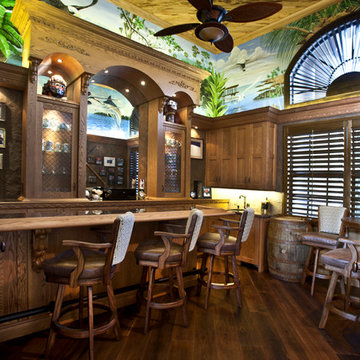
Photo of a world-inspired u-shaped breakfast bar in Miami with dark hardwood flooring, recessed-panel cabinets and dark wood cabinets.

Large home bar designed for multi generation family gatherings. Illuminated photo taken locally in the Vail area. Everything you need for a home bar with durable stainless steel counters.

Design ideas for a medium sized rustic u-shaped wet bar in Calgary with recessed-panel cabinets, dark wood cabinets, wood worktops, stone tiled splashback, brown splashback, brown floors, brown worktops and a built-in sink.
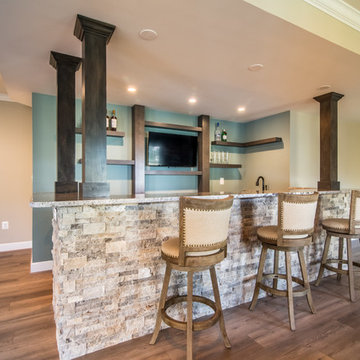
Visit Our State Of The Art Showrooms!
New Fairfax Location:
3891 Pickett Road #001
Fairfax, VA 22031
Leesburg Location:
12 Sycolin Rd SE,
Leesburg, VA 20175
Renee Alexander Photography
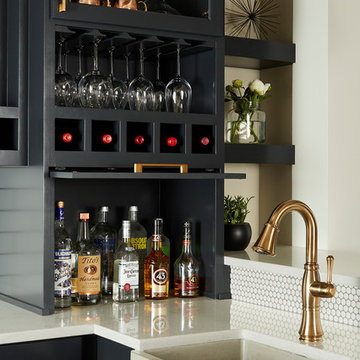
Custom garage door style liquor cabinet and concrete sink.
Inspiration for a large traditional u-shaped home bar in Minneapolis with a submerged sink, recessed-panel cabinets, black cabinets, engineered stone countertops, white splashback and metro tiled splashback.
Inspiration for a large traditional u-shaped home bar in Minneapolis with a submerged sink, recessed-panel cabinets, black cabinets, engineered stone countertops, white splashback and metro tiled splashback.
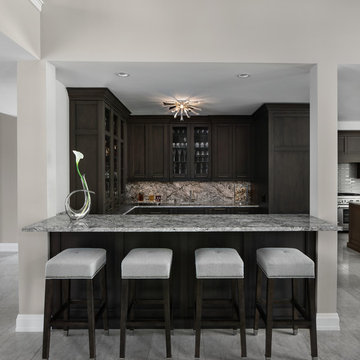
Design ideas for a classic u-shaped wet bar in Detroit with a submerged sink, recessed-panel cabinets, dark wood cabinets, grey splashback, grey floors and grey worktops.
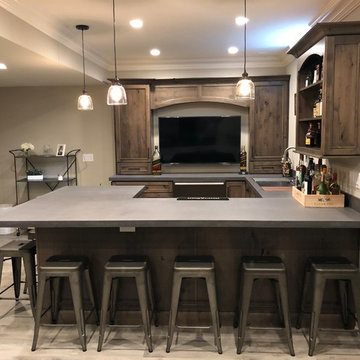
Special Additions
Dura Supreme Cabinetry
Chapel Hill Panel Door
Knotty Alder
Morel
Medium sized country u-shaped breakfast bar in New York with a submerged sink, recessed-panel cabinets, dark wood cabinets, composite countertops, light hardwood flooring, beige floors and grey worktops.
Medium sized country u-shaped breakfast bar in New York with a submerged sink, recessed-panel cabinets, dark wood cabinets, composite countertops, light hardwood flooring, beige floors and grey worktops.

Grace Aston
Photo of a large rustic u-shaped wet bar in Seattle with a built-in sink, recessed-panel cabinets, dark wood cabinets, brown splashback, wood splashback, ceramic flooring and grey floors.
Photo of a large rustic u-shaped wet bar in Seattle with a built-in sink, recessed-panel cabinets, dark wood cabinets, brown splashback, wood splashback, ceramic flooring and grey floors.
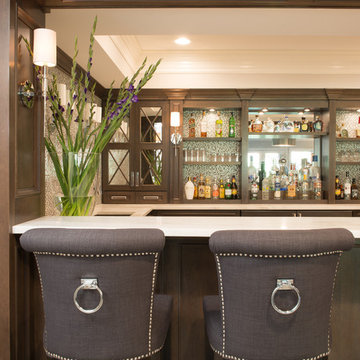
Medium sized classic u-shaped wet bar in St Louis with a submerged sink, recessed-panel cabinets, dark wood cabinets, engineered stone countertops, multi-coloured splashback, mosaic tiled splashback and porcelain flooring.

The decadent “juice room” is our client’s favorite entertaining space off the kitchen, with an awning window for service to the grilling area beyond and ample refrigeration, storage and serving space for mixing delicious concoctions. Photography by Chris Murray Productions
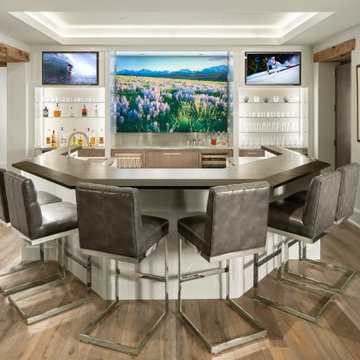
Large home bar designed for multi generation family gatherings. Combining rustic white oak cabinetry and flooring with a high gloss lacquer finish creates the modern rustic design the client dreamed of. Wenge & Stainless steel bar top.

We opted for an Art Deco-inspired scheme. We designed the bar’s concave wood panels which were coated with a platinum finish. The rear wall area onto which shelves are mounted is sheathed with sheets of antiqued mercury glass. There are an aged brass sink and its matching faucet on the left side.
U-shaped Home Bar with Recessed-panel Cabinets Ideas and Designs
1