U-shaped Home Bar with Travertine Flooring Ideas and Designs
Refine by:
Budget
Sort by:Popular Today
1 - 20 of 110 photos
Item 1 of 3
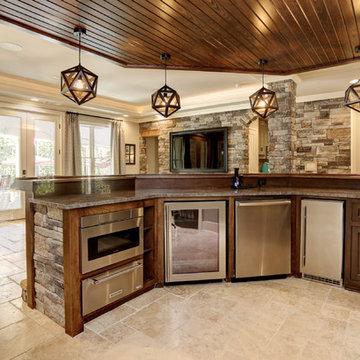
2-level Open Bar
This is an example of a large classic u-shaped home bar in Atlanta with a submerged sink, raised-panel cabinets, brown cabinets, granite worktops, grey splashback, travertine flooring and brown floors.
This is an example of a large classic u-shaped home bar in Atlanta with a submerged sink, raised-panel cabinets, brown cabinets, granite worktops, grey splashback, travertine flooring and brown floors.

The architect explains: “We wanted a hard wearing surface that would remain intact over time and withstand the wear and tear that typically occurs in the home environment”.
With a highly resistant Satin finish, Iron Copper delivers a surface hardness that is often favoured for commercial use. The application of the matte finish to a residential project, coupled with the scratch resistance and modulus of rupture afforded by Neolith®, offered a hardwearing integrity to the design.
Hygienic, waterproof, easy to clean and 100% natural, Neolith®’s properties provide a versatility that makes the surface equally suitable for application in the kitchen and breakfast room as it is for the living space and beyond; a factor the IV Centenário project took full advantage of.
Rossi continues: “Neolith®'s properties meant we could apply the panels to different rooms throughout the home in full confidence that the surfacing material possessed the qualities best suited to the functionality of that particular environment”.
Iron Copper was also specified for the balcony facades; Neolith®’s resistance to high temperatures and UV rays making it ideal for the scorching Brazilian weather.
Rossi comments: “Due to the open plan nature of the ground floor layout, in which the outdoor area connects with the interior lounge, it was important for the surfacing material to not deteriorate under exposure to the sun and extreme temperatures”.
Furthermore, with the connecting exterior featuring a swimming pool, Neolith®’s near zero water absorption and resistance to chemical cleaning agents meant potential exposure to pool water and chlorine would not affect the integrity of the material.
Lightweight, a 3 mm and 12 mm Neolith® panel weigh only 7 kg/m² and 30 kg/m² respectively. In combination with the different availability of slabs sizes, which include large formats measuring 3200 x 1500 and 3600 x 1200 mm, as well as bespoke options, Neolith® was an extremely attractive proposition for the project.
Rossi expands: “Being able to cover large areas with fewer panels, combined with Neolith®’s lightweight properties, provides installation advantages from a labour, time and cost perspective”.
“In addition to putting the customer’s wishes in the design concept of the vanguard, Ricardo Rossi Architecture and Interiors is also concerned with sustainability and whenever possible will specify eco-friendly materials.”
For the IV Centenário project, TheSize’s production processes and Neolith®’s sustainable, ecological and 100% recyclable nature offered a product in keeping with this approach.
NEOLITH: Design, Durability, Versatility, Sustainability
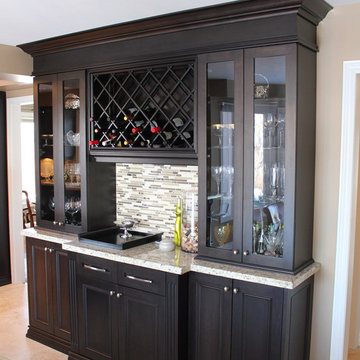
Inspiration for a medium sized modern u-shaped home bar in Toronto with raised-panel cabinets, dark wood cabinets, granite worktops, beige splashback, travertine flooring and matchstick tiled splashback.
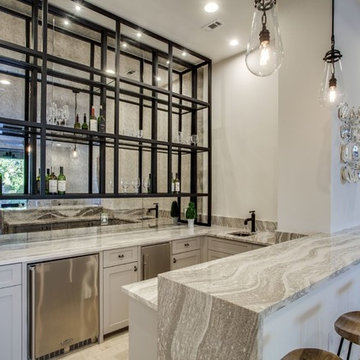
This is an example of a medium sized classic u-shaped breakfast bar in Dallas with a submerged sink, shaker cabinets, white cabinets, mirror splashback, travertine flooring, brown floors and grey worktops.
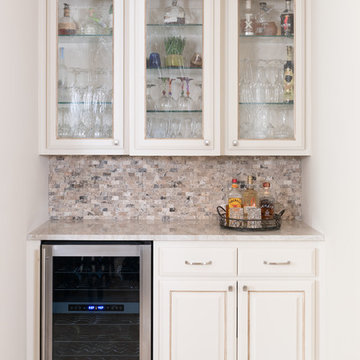
This lovely west Plano kitchen was updated to better serve the lovely family who lives there by removing the existing island (with raised bar) and replaced with custom built option. Quartzite countertops, marble splash and travertine floors create a neutral foundation. Transitional bold lighting over the island offers lots of great task lighting and style.
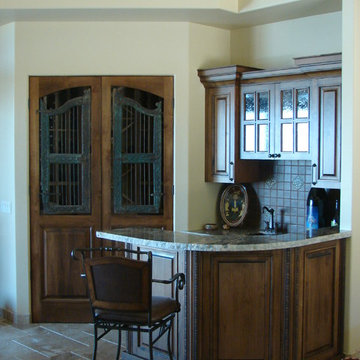
Small traditional u-shaped breakfast bar in Phoenix with a submerged sink, raised-panel cabinets, dark wood cabinets, granite worktops, brown splashback, ceramic splashback and travertine flooring.
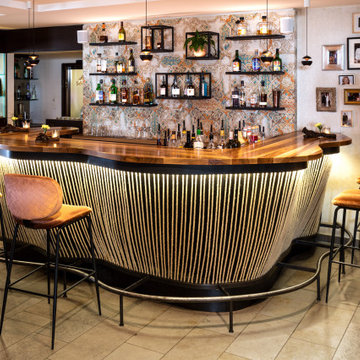
Eine aussergewöhnliche Bar für aussergewöhnliche Gäste, so das Motto. In jeder Hinsicht besonders: Im Material, in der Form, in der Ausführung und in der Kombination. Bar in wildem Nussbaum, kombiniert mit Schwarzstahl und schwarzem MDF mit geschwungener Naturseilfront.
Hier wurden besondere Materialien in völlig neuen Kontext gebracht. Der absolute Eye-Catcher ist neben der markanten Bartheke aus wildem Nussbaum sicherlich die Frontgestaltung aus Naturseil, das seine Form durch gelaserte Schwarzstahlelemente erhält. Das Ganze wird noch extra in Szene gesetzt durch die der formfolgenden LED-Beleuchtung. Wer will hier nicht gerne seinen Martini trocken zu sich nehmen, "James Bond" war schon da!
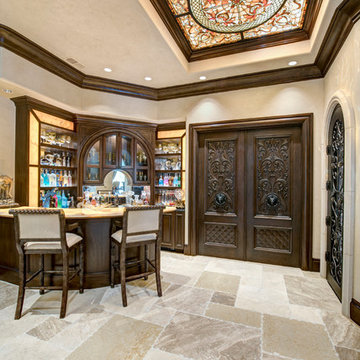
Photo by Wade Blissard
Inspiration for a mediterranean u-shaped breakfast bar with a built-in sink, raised-panel cabinets, dark wood cabinets, onyx worktops, mirror splashback, travertine flooring, beige floors and beige worktops.
Inspiration for a mediterranean u-shaped breakfast bar with a built-in sink, raised-panel cabinets, dark wood cabinets, onyx worktops, mirror splashback, travertine flooring, beige floors and beige worktops.
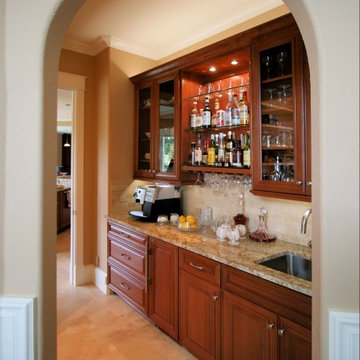
Remodeled butler's pantry adjacent to kitchen and dining room. Custom cabinets, integrated ice maker. Inspired Imagery Photography
Expansive classic u-shaped home bar in Portland with a submerged sink, raised-panel cabinets, medium wood cabinets, granite worktops, yellow splashback, stone tiled splashback, yellow floors, yellow worktops and travertine flooring.
Expansive classic u-shaped home bar in Portland with a submerged sink, raised-panel cabinets, medium wood cabinets, granite worktops, yellow splashback, stone tiled splashback, yellow floors, yellow worktops and travertine flooring.
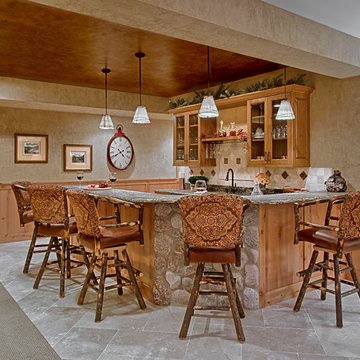
Norman Sizemore
Large rustic u-shaped breakfast bar in Chicago with a submerged sink, glass-front cabinets, medium wood cabinets, granite worktops, beige splashback, stone tiled splashback and travertine flooring.
Large rustic u-shaped breakfast bar in Chicago with a submerged sink, glass-front cabinets, medium wood cabinets, granite worktops, beige splashback, stone tiled splashback and travertine flooring.
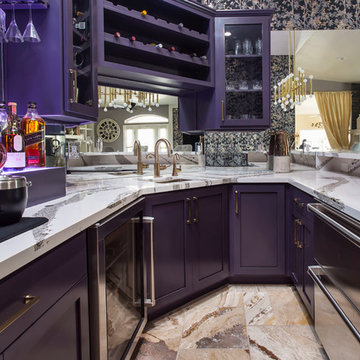
Drawer refrigerator and beverage center.
Brian Covington Photography
Inspiration for a medium sized traditional u-shaped wet bar in Los Angeles with a submerged sink, shaker cabinets, engineered stone countertops, mirror splashback, travertine flooring, beige floors and white worktops.
Inspiration for a medium sized traditional u-shaped wet bar in Los Angeles with a submerged sink, shaker cabinets, engineered stone countertops, mirror splashback, travertine flooring, beige floors and white worktops.
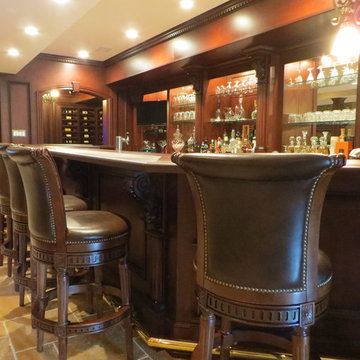
Cherry.
Large traditional u-shaped breakfast bar in Philadelphia with medium wood cabinets, wood worktops, mirror splashback, travertine flooring and beige floors.
Large traditional u-shaped breakfast bar in Philadelphia with medium wood cabinets, wood worktops, mirror splashback, travertine flooring and beige floors.
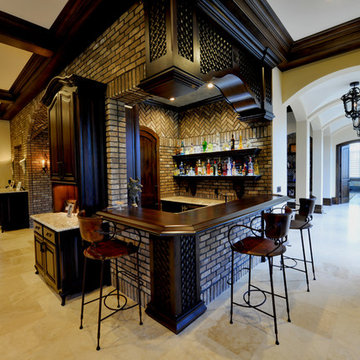
Medium sized mediterranean u-shaped breakfast bar in Indianapolis with wood worktops, brown splashback, brick splashback, travertine flooring and brown worktops.
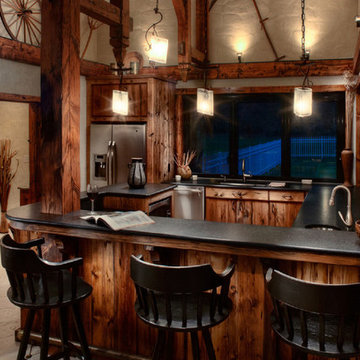
http://www.levimillerphotography.com/
Inspiration for a large traditional u-shaped breakfast bar in New York with a submerged sink, flat-panel cabinets, dark wood cabinets, granite worktops and travertine flooring.
Inspiration for a large traditional u-shaped breakfast bar in New York with a submerged sink, flat-panel cabinets, dark wood cabinets, granite worktops and travertine flooring.

Contemporary desert home with natural materials. Wood, stone and copper elements throughout the house. Floors are vein-cut travertine, walls are stacked stone or drywall with hand-painted faux finish.
Project designed by Susie Hersker’s Scottsdale interior design firm Design Directives. Design Directives is active in Phoenix, Paradise Valley, Cave Creek, Carefree, Sedona, and beyond.
For more about Design Directives, click here: https://susanherskerasid.com/
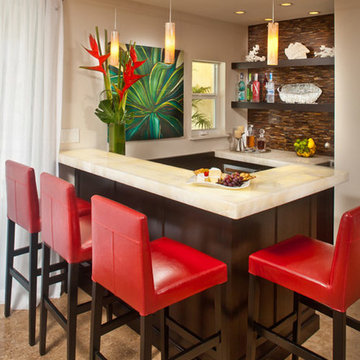
This Bar area, close to the dining room table has a mix of many organic elements making the interior seem as though the landscape is feeding inside, giving it a nice life-like quality.
Photo by: Matt Horton
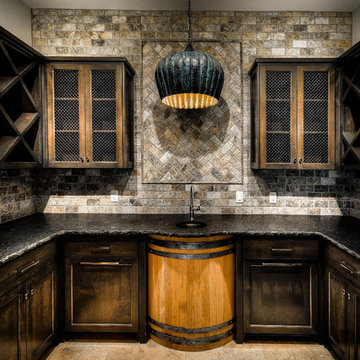
Photo of a large rustic u-shaped wet bar in Austin with a submerged sink, recessed-panel cabinets, dark wood cabinets, engineered stone countertops, brown splashback, stone tiled splashback, travertine flooring and brown floors.
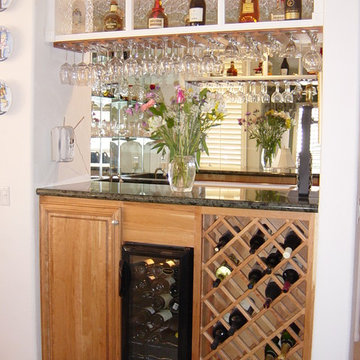
Photo of a medium sized classic u-shaped wet bar in Other with no sink, beaded cabinets, medium wood cabinets, granite worktops, beige splashback and travertine flooring.
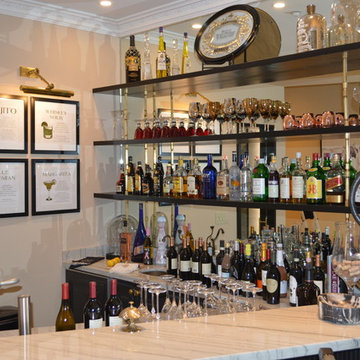
Bar shelving custom built and finished with custom cut mirrored back wall with brass support rods. Photo by Karl Baumgart.
Design ideas for a large classic u-shaped wet bar in Phoenix with a submerged sink, raised-panel cabinets, black cabinets, marble worktops, multi-coloured splashback, mirror splashback and travertine flooring.
Design ideas for a large classic u-shaped wet bar in Phoenix with a submerged sink, raised-panel cabinets, black cabinets, marble worktops, multi-coloured splashback, mirror splashback and travertine flooring.
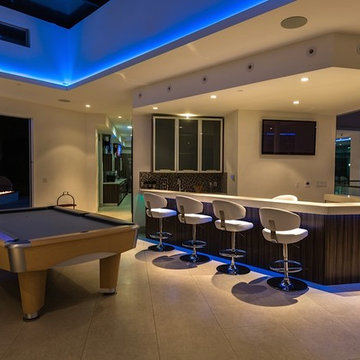
Photo of a medium sized modern u-shaped breakfast bar in Los Angeles with a built-in sink, open cabinets, dark wood cabinets, engineered stone countertops, black splashback, glass tiled splashback, travertine flooring, beige floors and white worktops.
U-shaped Home Bar with Travertine Flooring Ideas and Designs
1