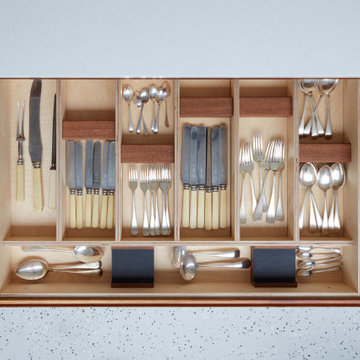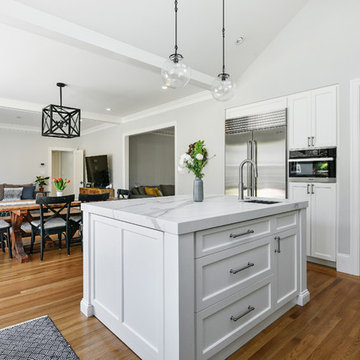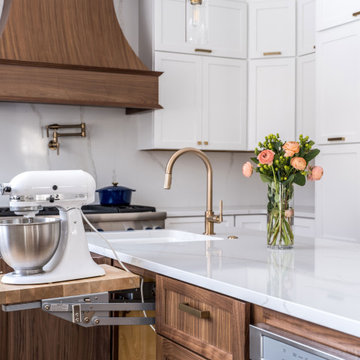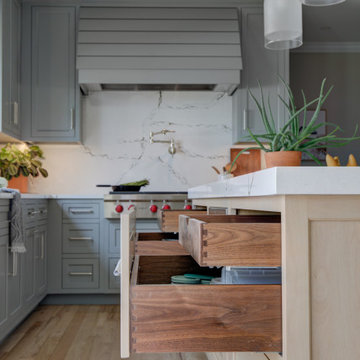U-shaped Kitchen with an Island Ideas and Designs
Refine by:
Budget
Sort by:Popular Today
41 - 60 of 228,980 photos
Item 1 of 3

Rufty Homes was recognized by the National Association of Home Builders with its “Room of the Year” award, as well as a platinum award for “Interior Design: Kitchen”, in the 2012 Best in American Living Awards (BALA). For the past 6 years, Rufty Homes has been named top custom home builder by Triangle Business Journal.

Inspiration for a traditional u-shaped kitchen/diner in Minneapolis with a belfast sink, white cabinets, white splashback, dark hardwood flooring, an island, brown floors, white worktops, white appliances and recessed-panel cabinets.

STRATFORD KITCHEN
A mid-century inspired kitchen, designed for a mid-century house.
We love mid-century style, and so when we were approached to design this kitchen for a beautifully revived mid-century villa in Warwickshire, it was a dream commission. Simple, clean cabinetry was brought to life with the gorgeous iroko timber, and the cabinetry sat on a matt black plinth – a classic mid-century detail.
A walk-in pantry, lined in single-depth shelving, was framed behind sliding doors glazed with traditional reeded glass. Refrigeration and storage was contained in a long run of tall cabinets, that finished in a mirror-backed bar with integral ice bucket
But the show-stealer was a set of bespoke, handmade shelves that screened the kitchen from the hallway in this open plan home. Subtly detailed, like only real furniture-makers can, with traditional jointing and mid-century radiused edges.

?: Lauren Keller | Luxury Real Estate Services, LLC
Reclaimed Wood Flooring - Sovereign Plank Wood Flooring - https://www.woodco.com/products/sovereign-plank/
Reclaimed Hand Hewn Beams - https://www.woodco.com/products/reclaimed-hand-hewn-beams/
Reclaimed Oak Patina Faced Floors, Skip Planed, Original Saw Marks. Wide Plank Reclaimed Oak Floors, Random Width Reclaimed Flooring.

The kitchen is designed for functionality with a 48” Subzero refrigerator and Wolf range. Add in the marble countertops and industrial pendants over the large island and you have a stunning area.
Rachael Boling Photography

Photo of a medium sized classic u-shaped kitchen in San Francisco with a submerged sink, shaker cabinets, engineered stone countertops, white splashback, engineered quartz splashback, black appliances, medium hardwood flooring, an island, brown floors, white worktops, a drop ceiling, a wood ceiling and medium wood cabinets.

This is an example of a medium sized traditional u-shaped open plan kitchen in San Francisco with a submerged sink, shaker cabinets, white cabinets, concrete worktops, white splashback, marble splashback, stainless steel appliances, medium hardwood flooring, an island, brown floors and grey worktops.

Mediterranean u-shaped kitchen in Minneapolis with a submerged sink, recessed-panel cabinets, green cabinets, white splashback, stainless steel appliances, medium hardwood flooring, an island, brown floors and white worktops.

Adrian Gregorutti
This is an example of a classic u-shaped open plan kitchen in San Francisco with stainless steel appliances, wood worktops, white cabinets, shaker cabinets, metallic splashback, metal splashback, a submerged sink, an island and dark hardwood flooring.
This is an example of a classic u-shaped open plan kitchen in San Francisco with stainless steel appliances, wood worktops, white cabinets, shaker cabinets, metallic splashback, metal splashback, a submerged sink, an island and dark hardwood flooring.

Design ideas for a medium sized classic u-shaped kitchen pantry in Atlanta with a submerged sink, shaker cabinets, white cabinets, engineered stone countertops, grey splashback, ceramic splashback, medium hardwood flooring, an island, brown floors and grey worktops.

Medium sized classic u-shaped open plan kitchen in San Francisco with a submerged sink, shaker cabinets, white cabinets, white splashback, stainless steel appliances, medium hardwood flooring, an island, brown floors, grey worktops, concrete worktops and marble splashback.

Architect: Tim Brown Architecture. Photographer: Casey Fry
This is an example of a large farmhouse u-shaped kitchen pantry in Austin with open cabinets, white splashback, concrete flooring, marble worktops, metro tiled splashback, stainless steel appliances, an island, grey floors, white worktops and green cabinets.
This is an example of a large farmhouse u-shaped kitchen pantry in Austin with open cabinets, white splashback, concrete flooring, marble worktops, metro tiled splashback, stainless steel appliances, an island, grey floors, white worktops and green cabinets.

The island features a baking center with a stand mixer storage shelf and integrated riser.
Remodel by Maynard Construction BRC, Inc.
Photography by Erin Little

Project Developer John Audet
Designer Kate Adams
Photography by Stacy Zarin Goldberg
Design ideas for a medium sized classic u-shaped kitchen/diner in DC Metro with stainless steel appliances, medium hardwood flooring, an island, a belfast sink, shaker cabinets, white cabinets, engineered stone countertops, white splashback, brown floors and grey worktops.
Design ideas for a medium sized classic u-shaped kitchen/diner in DC Metro with stainless steel appliances, medium hardwood flooring, an island, a belfast sink, shaker cabinets, white cabinets, engineered stone countertops, white splashback, brown floors and grey worktops.

Alan Blakely
Inspiration for a large traditional u-shaped kitchen in Salt Lake City with recessed-panel cabinets, marble worktops, marble splashback, stainless steel appliances, an island, a submerged sink, beige cabinets, white splashback, medium hardwood flooring, brown floors and white worktops.
Inspiration for a large traditional u-shaped kitchen in Salt Lake City with recessed-panel cabinets, marble worktops, marble splashback, stainless steel appliances, an island, a submerged sink, beige cabinets, white splashback, medium hardwood flooring, brown floors and white worktops.

Photo of a large retro u-shaped kitchen in Los Angeles with a submerged sink, flat-panel cabinets, blue splashback, stainless steel appliances, an island, grey floors, medium wood cabinets, quartz worktops, glass tiled splashback and cement flooring.

Michael's Photography
This is an example of a large modern u-shaped open plan kitchen in Minneapolis with a submerged sink, flat-panel cabinets, grey cabinets, granite worktops, white splashback, ceramic splashback, stainless steel appliances, medium hardwood flooring and an island.
This is an example of a large modern u-shaped open plan kitchen in Minneapolis with a submerged sink, flat-panel cabinets, grey cabinets, granite worktops, white splashback, ceramic splashback, stainless steel appliances, medium hardwood flooring and an island.

The vertically-laid glass mosaic backsplash adds a beautiful and modern detail that frames the stainless steel range hood to create a grand focal point from across the room. The neutral color palette keeps the space feeling crisp and light, working harmoniously with the Northwest view outside.
Patrick Barta Photography

Photography by Rob Karosis
Photo of a large traditional u-shaped enclosed kitchen in New York with marble worktops, shaker cabinets, white cabinets, integrated appliances, white splashback, stone slab splashback, medium hardwood flooring and an island.
Photo of a large traditional u-shaped enclosed kitchen in New York with marble worktops, shaker cabinets, white cabinets, integrated appliances, white splashback, stone slab splashback, medium hardwood flooring and an island.

This home renovation was a unique and rewarding experience, reflecting the homeowners' keen eye for design and appreciation for a cohesive color palette. The transformation included opening up the space to enhance flow and functionality. Key features of the redesign included:
Functional Storage: Custom cabinetry was designed to maximize storage while maintaining a sleek and stylish appearance.
Island Seating: A central island with seating was incorporated, serving as both a practical workspace and a social hub.
Modern Aesthetics: Windows and doors were replaced with striking black metal frames, adding a contemporary touch to the overall design.
U-shaped Kitchen with an Island Ideas and Designs
3