U-shaped Staircase with Metal Risers Ideas and Designs
Refine by:
Budget
Sort by:Popular Today
101 - 120 of 726 photos
Item 1 of 3
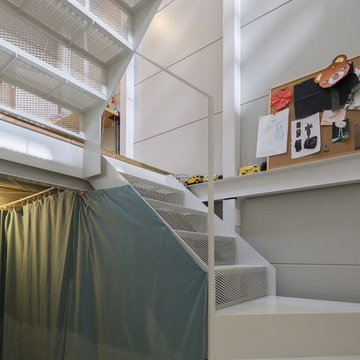
Photo by Keishiro Yamada
This is an example of a small modern metal u-shaped metal railing staircase in Osaka with metal risers.
This is an example of a small modern metal u-shaped metal railing staircase in Osaka with metal risers.
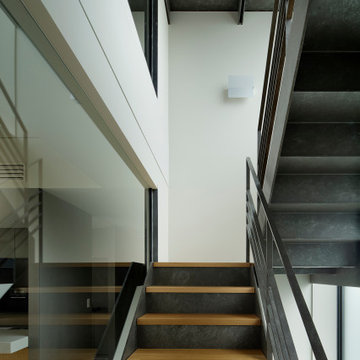
Photo Copyright Satoshi Shigeta
Medium sized modern wood u-shaped metal railing staircase in Tokyo with metal risers.
Medium sized modern wood u-shaped metal railing staircase in Tokyo with metal risers.
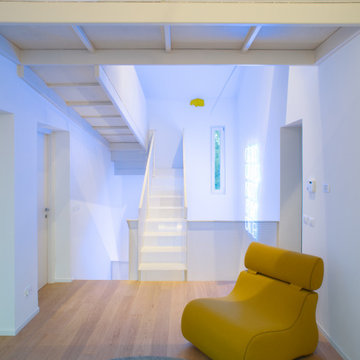
Design ideas for a large contemporary metal u-shaped metal railing staircase in Milan with metal risers.
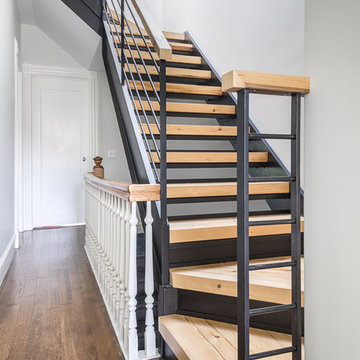
New staircase to roof addition
Photo of a small modern wood u-shaped wood railing staircase in New York with metal risers.
Photo of a small modern wood u-shaped wood railing staircase in New York with metal risers.
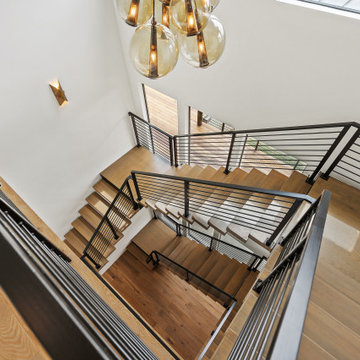
Our Austin studio designed the material finishes of this beautiful new build home. Check out the gorgeous grey mood highlighted with modern pendants and patterned upholstery.
Photography: JPM Real Estate Photography
Architect: Cornerstone Architects
Staging: NB Designs Premier Staging
---
Project designed by Sara Barney’s Austin interior design studio BANDD DESIGN. They serve the entire Austin area and its surrounding towns, with an emphasis on Round Rock, Lake Travis, West Lake Hills, and Tarrytown.
For more about BANDD DESIGN, click here: https://bandddesign.com/
To learn more about this project, click here:
https://bandddesign.com/austin-new-build-elegant-interior-design/
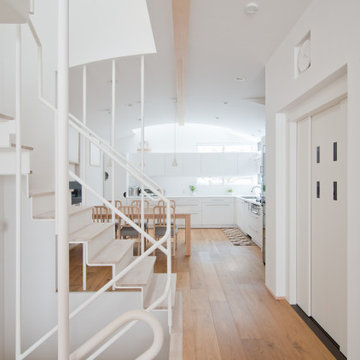
4層の住宅なので、将来を考えてホームエレベーターも設置しています
Inspiration for a modern metal u-shaped metal railing staircase in Tokyo with metal risers.
Inspiration for a modern metal u-shaped metal railing staircase in Tokyo with metal risers.
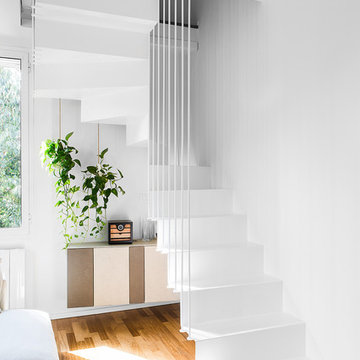
Design ideas for a small contemporary metal u-shaped metal railing staircase in Bologna with metal risers.
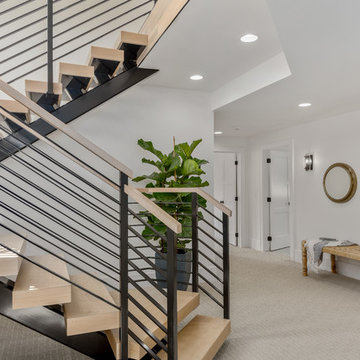
Inspiration for a large contemporary wood u-shaped mixed railing staircase in Salt Lake City with metal risers.
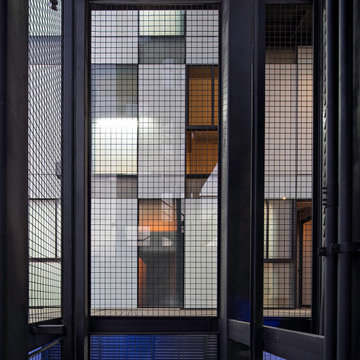
Tadeo 4909 is a building that takes place in a high-growth zone of the city, seeking out to offer an urban, expressive and custom housing. It consists of 8 two-level lofts, each of which is distinct to the others.
The area where the building is set is highly chaotic in terms of architectural typologies, textures and colors, so it was therefore chosen to generate a building that would constitute itself as the order within the neighborhood’s chaos. For the facade, three types of screens were used: white, satin and light. This achieved a dynamic design that simultaneously allows the most passage of natural light to the various environments while providing the necessary privacy as required by each of the spaces.
Additionally, it was determined to use apparent materials such as concrete and brick, which given their rugged texture contrast with the clearness of the building’s crystal outer structure.
Another guiding idea of the project is to provide proactive and ludic spaces of habitation. The spaces’ distribution is variable. The communal areas and one room are located on the main floor, whereas the main room / studio are located in another level – depending on its location within the building this second level may be either upper or lower.
In order to achieve a total customization, the closets and the kitchens were exclusively designed. Additionally, tubing and handles in bathrooms as well as the kitchen’s range hoods and lights were designed with utmost attention to detail.
Tadeo 4909 is an innovative building that seeks to step out of conventional paradigms, creating spaces that combine industrial aesthetics within an inviting environment.
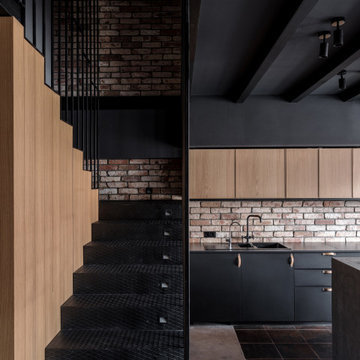
Design ideas for a medium sized urban metal u-shaped metal railing staircase in Moscow with metal risers.
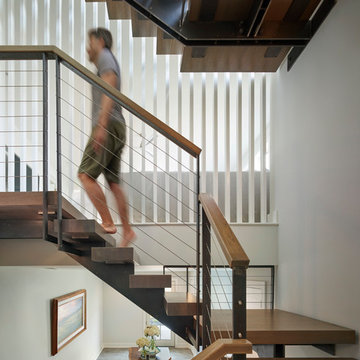
Halkin Mason Photography
Design ideas for a large nautical wood u-shaped mixed railing staircase in Other with metal risers.
Design ideas for a large nautical wood u-shaped mixed railing staircase in Other with metal risers.
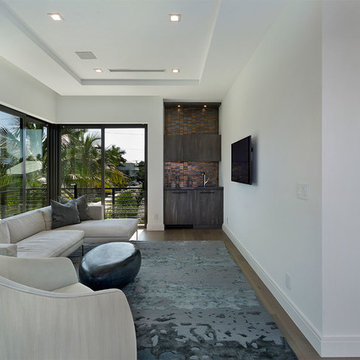
Landing
This is an example of a medium sized contemporary wood u-shaped metal railing staircase in Miami with metal risers.
This is an example of a medium sized contemporary wood u-shaped metal railing staircase in Miami with metal risers.
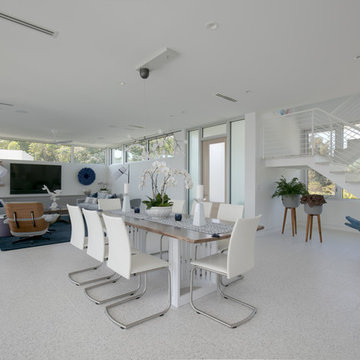
BeachHaus is built on a previously developed site on Siesta Key. It sits directly on the bay but has Gulf views from the upper floor and roof deck.
The client loved the old Florida cracker beach houses that are harder and harder to find these days. They loved the exposed roof joists, ship lap ceilings, light colored surfaces and inviting and durable materials.
Given the risk of hurricanes, building those homes in these areas is not only disingenuous it is impossible. Instead, we focused on building the new era of beach houses; fully elevated to comfy with FEMA requirements, exposed concrete beams, long eaves to shade windows, coralina stone cladding, ship lap ceilings, and white oak and terrazzo flooring.
The home is Net Zero Energy with a HERS index of -25 making it one of the most energy efficient homes in the US. It is also certified NGBS Emerald.
Photos by Ryan Gamma Photography
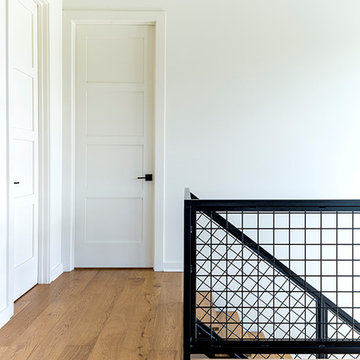
Photo: Marcel Erminy
This is an example of a medium sized modern wood u-shaped metal railing staircase in Austin with metal risers.
This is an example of a medium sized modern wood u-shaped metal railing staircase in Austin with metal risers.
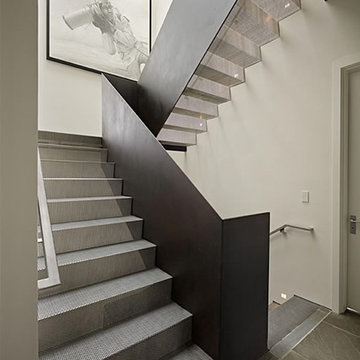
Metal stairs
For More Stairs Designs Visit our Blog
http://stairs-designs.blogspot.com/
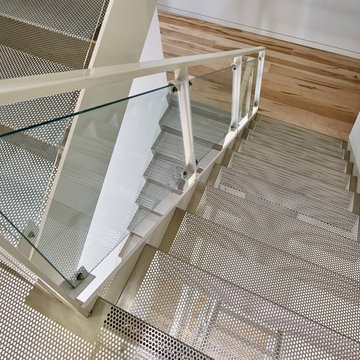
The stairway at the center of this Philadelphia rowhouse is an experiment of translucency and perception. The folded runs of perforated stainless steel dematerialize and the layered views and filtered light serve to connect the residents across the multiple levels.
Photo: Jeffrey Totaro
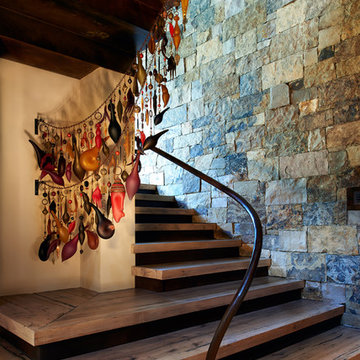
This is a quintessential Colorado home. Massive raw steel beams are juxtaposed with refined fumed larch cabinetry, heavy lashed timber is foiled by the lightness of window walls. Monolithic stone walls lay perpendicular to a curved ridge, organizing the home as they converge in the protected entry courtyard. From here, the walls radiate outwards, both dividing and capturing spacious interior volumes and distinct views to the forest, the meadow, and Rocky Mountain peaks. An exploration in craftmanship and artisanal masonry & timber work, the honesty of organic materials grounds and warms expansive interior spaces.
Collaboration:
Photography
Ron Ruscio
Denver, CO 80202
Interior Design, Furniture, & Artwork:
Fedderly and Associates
Palm Desert, CA 92211
Landscape Architect and Landscape Contractor
Lifescape Associates Inc.
Denver, CO 80205
Kitchen Design
Exquisite Kitchen Design
Denver, CO 80209
Custom Metal Fabrication
Raw Urth Designs
Fort Collins, CO 80524
Contractor
Ebcon, Inc.
Mead, CO 80542
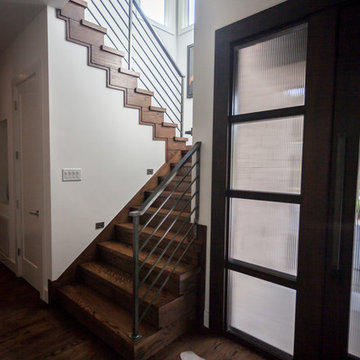
Home Designed By: www.elitedesigngroup.com
Photography By: www.theFUZE.net
Photo of a medium sized contemporary wood u-shaped staircase in Charlotte with metal risers.
Photo of a medium sized contemporary wood u-shaped staircase in Charlotte with metal risers.
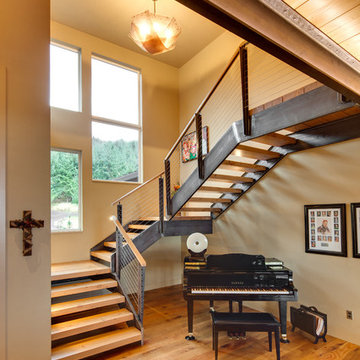
Erik Bishoff
Photo of a large traditional wood u-shaped staircase in Other with metal risers.
Photo of a large traditional wood u-shaped staircase in Other with metal risers.
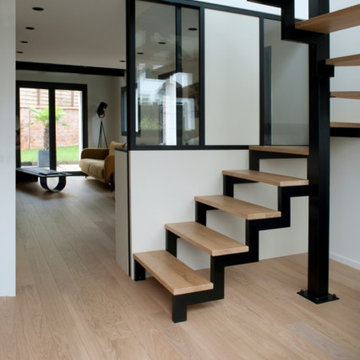
Création d'une entrée, avec création de l'escalier d'accès à la pièce de vie en étage. Vérrière de séparation et d'isolement de l'enrée, avec de nombreux rangements.
U-shaped Staircase with Metal Risers Ideas and Designs
6