U-shaped Staircase with Panelled Walls Ideas and Designs
Refine by:
Budget
Sort by:Popular Today
161 - 180 of 282 photos
Item 1 of 3
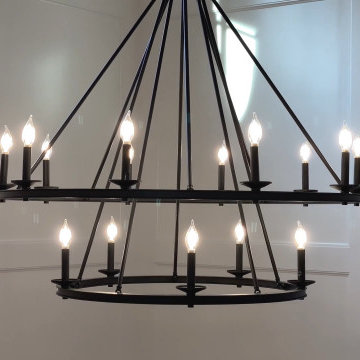
This is an example of a large traditional u-shaped wood railing staircase in Boston with wood risers and panelled walls.
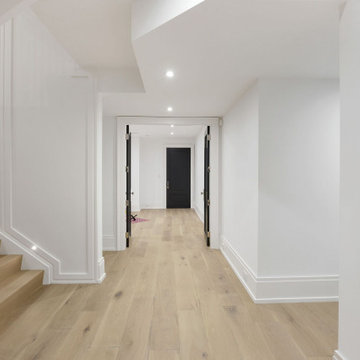
New Age Design
This is an example of a medium sized traditional wood u-shaped metal railing staircase in Toronto with painted wood risers and panelled walls.
This is an example of a medium sized traditional wood u-shaped metal railing staircase in Toronto with painted wood risers and panelled walls.
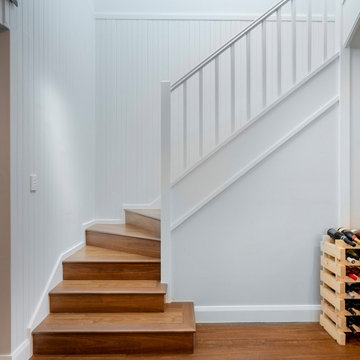
Photo of a medium sized traditional wood u-shaped wood railing staircase in Sydney with wood risers and panelled walls.
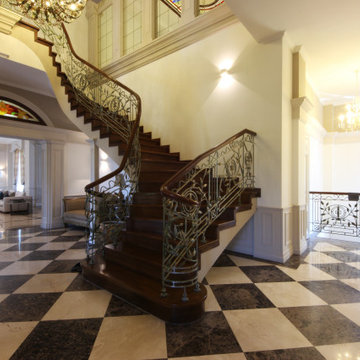
Дом в стиле нео классика, в трех уровнях, выполнен для семьи супругов в возрасте 50 лет, 3-е детей.
Комплектация объекта строительными материалами, мебелью, сантехникой и люстрами из Испании и России.
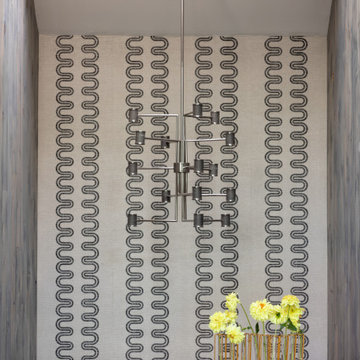
Design ideas for a wood u-shaped wood railing staircase in Kansas City with wood risers and panelled walls.
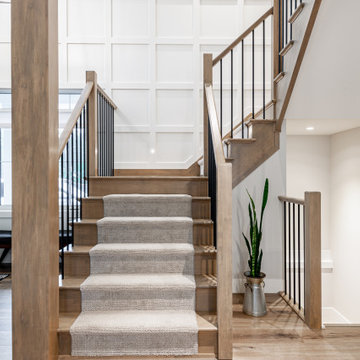
Medium sized traditional wood u-shaped wood railing staircase in Toronto with wood risers and panelled walls.
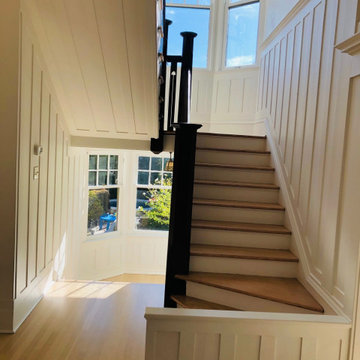
After - Stairs with Fir Treads and White Risers and Floors with Waterbase Finish
Photo of a victorian wood u-shaped wood railing staircase in Other with painted wood risers and panelled walls.
Photo of a victorian wood u-shaped wood railing staircase in Other with painted wood risers and panelled walls.
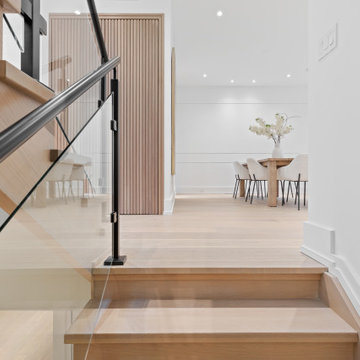
Inspiration for a medium sized modern wood u-shaped mixed railing staircase in Toronto with wood risers and panelled walls.
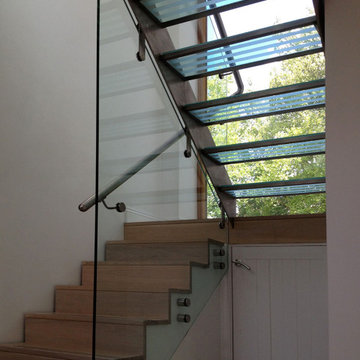
This is an example of a large contemporary glass u-shaped glass railing staircase in Essex with open risers and panelled walls.
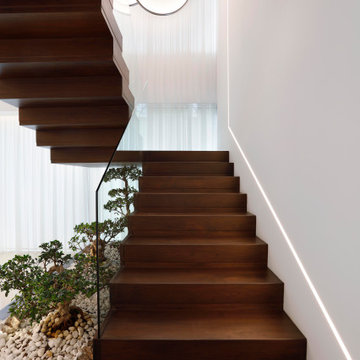
Inspiration for a medium sized contemporary wood u-shaped glass railing staircase in Sydney with wood risers and panelled walls.
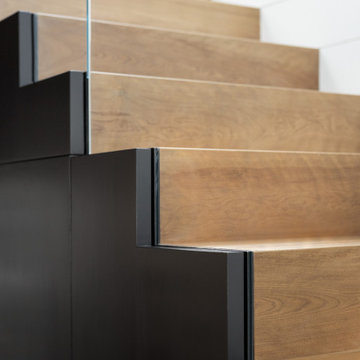
Beach style wood u-shaped glass railing staircase in Other with wood risers and panelled walls.
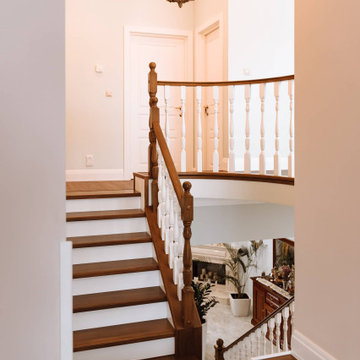
В частном доме в коттеджном поселке Новые Вешки выполнили отделку монолитного основания лестницы деревом дубом и буком в классическом стиле. Из массива дуба выполнены все коричневые элементы лестницы где видна текстура, а стеновые панели по лестнице, балясины и подступенки из массива бука. На такую комбинацию материалов есть несколько весомых причин: 1 - бук лучше тонируется и под эмалью у него совсем не видно текстуры, а 2я причина - это позволяет существенно сэкономить, так как в дубе это получилось бы в 2 раза дороже.
Интересный момент этого проекта - это 5 метров изогнутого поручня балюстрады на втором этаже. Гнутьё поручня без единого стыка - это достаточно кропотливая и ювелирная работа не только в изготовлении, но и в том чтобы его потом смонтировать в доме. От того така работа и не дешевая, но ведь как эффектно и дорого это выглядит в доме.
Ещё один интересный момент этого проекта - это стеновые панели вдоль лестницы. Обычно ставят просто плинтус к ступеням или доску по стене, чтобы закрыть стыки между стеной и ступенью. В некоторых проектах - большего и не требуется, но в таком доме такая большая стена выглядела пустовато, и решили сделать еще и панели по стене. они также выполнены из массива бука под белой эмалью, так что текстуры не видно, и от стены они отличаются своей фактурой и легким блеском.
Цвет ступеней, балясин и поручней подобран 1 в 1 в цвет пола и мебели заказчика. Также лестница покрыта двумя слоями итальянского лака Sayerlack, который защищает от влаги, царапин и мелких повреждений в ходе эксплуатации, а также он противоскользящий.
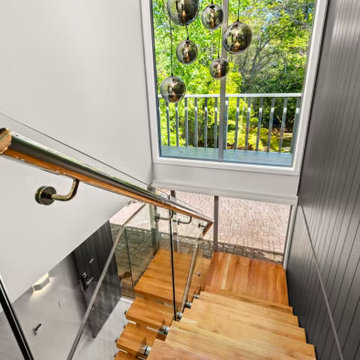
Renovating a home to sell can be a smart investment, however it is important to ensure that the finishes will appeal to most people.
We went with a contrasting light and dark theme and added texture by introducing grooved panels to the feature walls.
The exterior was refreshed by choosing colours that work well with the surroundings.
The staircase became a feature on entry and really draws anyone inside.
Kitchen and Bathrooms were kept neutral but were opened up to ensure that they feel light and bright and spacious.
The carpet is soft and warms up the upstairs lounge and bedrooms as well as the large rumpus or second lounge space on the ground floor.
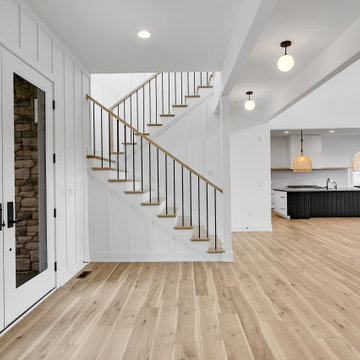
Stairwell from entry door
Inspiration for a large scandi wood u-shaped metal railing staircase in Other with painted wood risers and panelled walls.
Inspiration for a large scandi wood u-shaped metal railing staircase in Other with painted wood risers and panelled walls.
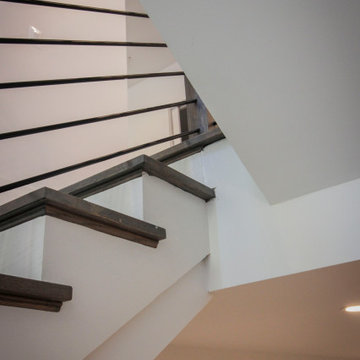
This wooden staircase helps define space in this open-concept modern home; stained treads blend with the hardwood floors and the horizontal balustrade allows for natural light to filter into living and kitchen area. CSC 1976-2020 © Century Stair Company. ® All rights reserved
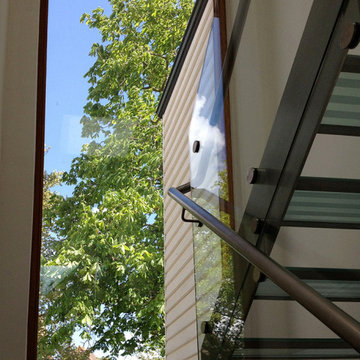
Photo of a large contemporary glass u-shaped glass railing staircase in Essex with open risers and panelled walls.
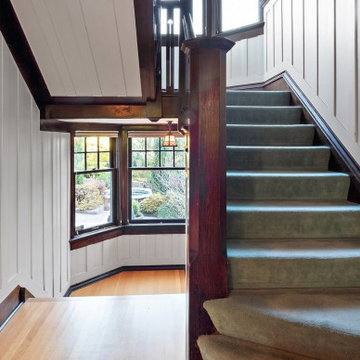
Before - Stairs with Carpet and Floors with Oil Finish
Design ideas for a victorian carpeted u-shaped wood railing staircase in Other with carpeted risers and panelled walls.
Design ideas for a victorian carpeted u-shaped wood railing staircase in Other with carpeted risers and panelled walls.
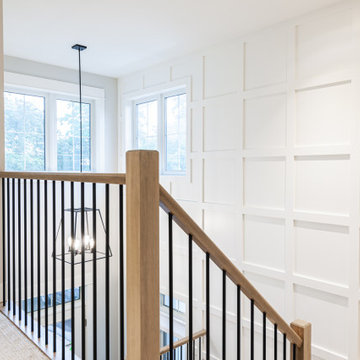
Design ideas for a medium sized classic wood u-shaped wood railing staircase in Toronto with wood risers and panelled walls.
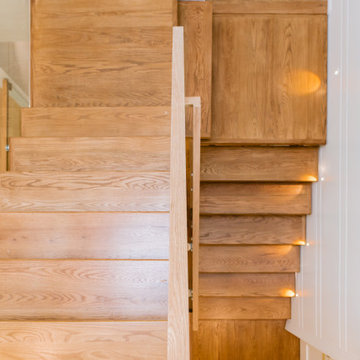
Minimalist satin nickel step lights lighting up this beautiful modern open riser oak staircase with natural satin finish surrounded by contemporary wood wall panelling.
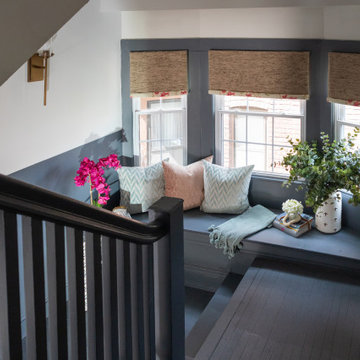
Inspiration for a wood u-shaped wood railing staircase in Kansas City with wood risers and panelled walls.
U-shaped Staircase with Panelled Walls Ideas and Designs
9