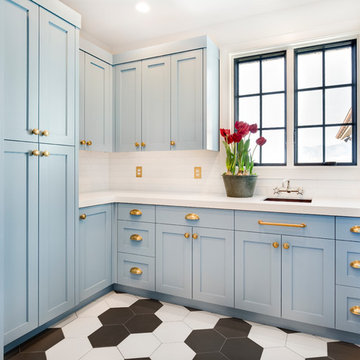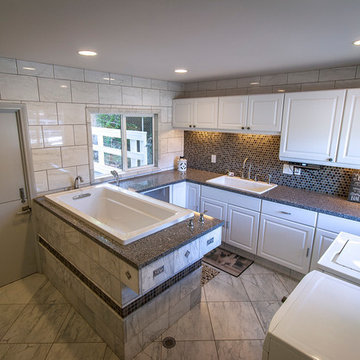U-shaped Utility Room Ideas and Designs
Refine by:
Budget
Sort by:Popular Today
1 - 20 of 1,516 photos
Item 1 of 3

A dream utility room, paired with a sophisticated bar area and all finished in our distinctive oak black core.
This is an example of a contemporary u-shaped utility room in Other with a built-in sink, shaker cabinets, black cabinets, quartz worktops, a concealed washer and dryer and white worktops.
This is an example of a contemporary u-shaped utility room in Other with a built-in sink, shaker cabinets, black cabinets, quartz worktops, a concealed washer and dryer and white worktops.

Whether it’s used as a laundry, cloakroom, stashing sports gear or for extra storage space a utility and boot room will help keep your kitchen clutter-free and ensure everything in your busy household is streamlined and organised!
Our head designer worked very closely with the clients on this project to create a utility and boot room that worked for all the family needs and made sure there was a place for everything. Masses of smart storage!

This is an example of a large traditional u-shaped utility room in Atlanta with a built-in sink, shaker cabinets, white cabinets, laminate countertops, white walls, ceramic flooring, a side by side washer and dryer, white floors, white worktops and tongue and groove walls.

Mike Kaskel
Medium sized traditional u-shaped utility room in Houston with a submerged sink, recessed-panel cabinets, grey cabinets, composite countertops, white walls, a side by side washer and dryer, multi-coloured floors and black worktops.
Medium sized traditional u-shaped utility room in Houston with a submerged sink, recessed-panel cabinets, grey cabinets, composite countertops, white walls, a side by side washer and dryer, multi-coloured floors and black worktops.

Design ideas for a large classic u-shaped utility room in Salt Lake City with a submerged sink, shaker cabinets, white cabinets, granite worktops, beige walls and a side by side washer and dryer.

This laundry/craft room is efficient beyond its space. Everything is in its place and no detail was overlooked to maximize the available room to meet many requirements. gift wrap, school books, laundry, and a home office are all contained in this singular space.

This is a multi-functional space serving as side entrance, mudroom, laundry room and walk-in pantry all within in a footprint of 125 square feet. The mudroom wish list included a coat closet, shoe storage and a bench, as well as hooks for hats, bags, coats, etc. which we located on its own wall. The opposite wall houses the laundry equipment and sink. The front-loading washer and dryer gave us the opportunity for a folding counter above and helps create a more finished look for the room. The sink is tucked in the corner with a faucet that doubles its utility serving chilled carbonated water with the turn of a dial.
The walk-in pantry element of the space is by far the most important for the client. They have a lot of storage needs that could not be completely fulfilled as part of the concurrent kitchen renovation. The function of the pantry had to include a second refrigerator as well as dry food storage and organization for many large serving trays and baskets. To maximize the storage capacity of the small space, we designed the walk-in pantry cabinet in the corner and included deep wall cabinets above following the slope of the ceiling. A library ladder with handrails ensures the upper storage is readily accessible and safe for this older couple to use on a daily basis.
A new herringbone tile floor was selected to add varying shades of grey and beige to compliment the faux wood grain laminate cabinet doors. A new skylight brings in needed natural light to keep the space cheerful and inviting. The cookbook shelf adds personality and a shot of color to the otherwise neutral color scheme that was chosen to visually expand the space.
Storage for all of its uses is neatly hidden in a beautifully designed compact package!

The washer/dryer are concealed behind custom Shaker pull-out doors.
Photo by Mike Kaskel.
Inspiration for a medium sized classic u-shaped utility room in Chicago with a belfast sink, shaker cabinets, white cabinets, granite worktops, white walls, dark hardwood flooring, a concealed washer and dryer, brown floors and multicoloured worktops.
Inspiration for a medium sized classic u-shaped utility room in Chicago with a belfast sink, shaker cabinets, white cabinets, granite worktops, white walls, dark hardwood flooring, a concealed washer and dryer, brown floors and multicoloured worktops.

Meagan Larsen Photography
Photo of a traditional u-shaped utility room in Salt Lake City with blue cabinets, white walls, a stacked washer and dryer, multi-coloured floors, a submerged sink, shaker cabinets and white worktops.
Photo of a traditional u-shaped utility room in Salt Lake City with blue cabinets, white walls, a stacked washer and dryer, multi-coloured floors, a submerged sink, shaker cabinets and white worktops.

A timeless traditional family home. The perfect blend of functionality and elegance. Jodi Fleming Design scope: Architectural Drawings, Interior Design, Custom Furnishings. Photography by Billy Collopy

A pre-fab construction was turned into a dog kennel for grooming and boarding. Marble Tile floors with radiant heating, granite countertops with an elevated drop in tub for grooming, and a washer and dryer for cleaning bedding complete this ultimate dog kennel.

Photographer - Marty Paoletta
This is an example of a large rural u-shaped utility room in Nashville with a belfast sink, white cabinets, granite worktops, white walls, travertine flooring, a side by side washer and dryer, grey floors and recessed-panel cabinets.
This is an example of a large rural u-shaped utility room in Nashville with a belfast sink, white cabinets, granite worktops, white walls, travertine flooring, a side by side washer and dryer, grey floors and recessed-panel cabinets.

Design ideas for a medium sized modern u-shaped utility room in Other with an utility sink, shaker cabinets, white cabinets, white walls, vinyl flooring, a side by side washer and dryer and black worktops.

Contemporary laundry and utility room in Cashmere with Wenge effect worktops. Elevated Miele washing machine and tumble dryer with pull-out shelf below for easy changeover of loads.

This is an example of an expansive scandi u-shaped utility room in Austin with a submerged sink, shaker cabinets, white cabinets, wood worktops, white walls, porcelain flooring, a side by side washer and dryer, multi-coloured floors and brown worktops.

This is an example of a farmhouse u-shaped utility room in Jackson with a submerged sink, shaker cabinets, beige cabinets, wood worktops, white walls, concrete flooring, a side by side washer and dryer, grey floors and beige worktops.

Rob Karosis: Photographer
This is an example of a large traditional u-shaped utility room in Bridgeport with shaker cabinets, white cabinets, white walls, ceramic flooring, a side by side washer and dryer and grey floors.
This is an example of a large traditional u-shaped utility room in Bridgeport with shaker cabinets, white cabinets, white walls, ceramic flooring, a side by side washer and dryer and grey floors.

© Deborah Scannell Photography
______________________________________________
Winner of the 2017 NARI Greater of Greater Charlotte Contractor of the Year Award for best residential addition under $100,000

Utility room of the Arthur Rutenberg Homes Asheville 1267 model home built by Greenville, SC home builders, American Eagle Builders.
This is an example of an expansive classic u-shaped utility room in Other with a belfast sink, shaker cabinets, white cabinets, granite worktops, blue walls, dark hardwood flooring, a side by side washer and dryer and brown floors.
This is an example of an expansive classic u-shaped utility room in Other with a belfast sink, shaker cabinets, white cabinets, granite worktops, blue walls, dark hardwood flooring, a side by side washer and dryer and brown floors.

Conroy + Tanzer
This is an example of a small traditional u-shaped utility room in San Francisco with a belfast sink, shaker cabinets, white cabinets, engineered stone countertops, slate flooring, a side by side washer and dryer, grey walls, grey floors and white worktops.
This is an example of a small traditional u-shaped utility room in San Francisco with a belfast sink, shaker cabinets, white cabinets, engineered stone countertops, slate flooring, a side by side washer and dryer, grey walls, grey floors and white worktops.
U-shaped Utility Room Ideas and Designs
1