U-shaped Utility Room with a Double-bowl Sink Ideas and Designs
Refine by:
Budget
Sort by:Popular Today
1 - 20 of 22 photos
Item 1 of 3
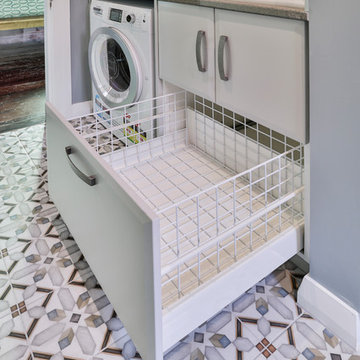
A compact Laundry with bespoke laundry cabinet with pull out laundry hamper for a small space.
Photo of a small classic u-shaped utility room in Christchurch with a double-bowl sink, raised-panel cabinets, grey cabinets, engineered stone countertops, painted wood flooring, red floors and grey worktops.
Photo of a small classic u-shaped utility room in Christchurch with a double-bowl sink, raised-panel cabinets, grey cabinets, engineered stone countertops, painted wood flooring, red floors and grey worktops.
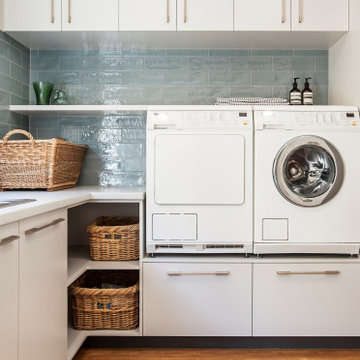
Spacious family laundry
Photo of a large contemporary u-shaped separated utility room in Melbourne with a double-bowl sink, white cabinets, laminate countertops, blue splashback, metro tiled splashback, white walls, medium hardwood flooring, a side by side washer and dryer, brown floors and grey worktops.
Photo of a large contemporary u-shaped separated utility room in Melbourne with a double-bowl sink, white cabinets, laminate countertops, blue splashback, metro tiled splashback, white walls, medium hardwood flooring, a side by side washer and dryer, brown floors and grey worktops.
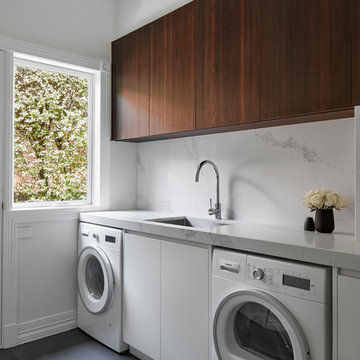
Tom Roe
Photo of a large contemporary u-shaped utility room in Melbourne with a double-bowl sink, flat-panel cabinets, dark wood cabinets, marble worktops, white splashback, marble splashback, light hardwood flooring and white worktops.
Photo of a large contemporary u-shaped utility room in Melbourne with a double-bowl sink, flat-panel cabinets, dark wood cabinets, marble worktops, white splashback, marble splashback, light hardwood flooring and white worktops.
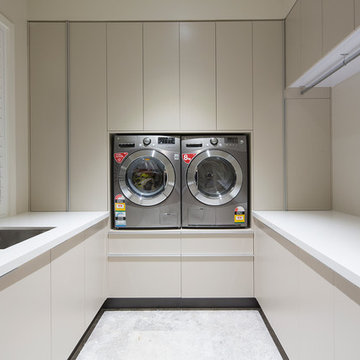
This is an example of a small contemporary u-shaped separated utility room in Brisbane with a double-bowl sink, flat-panel cabinets, beige cabinets, engineered stone countertops, beige walls, porcelain flooring and a side by side washer and dryer.
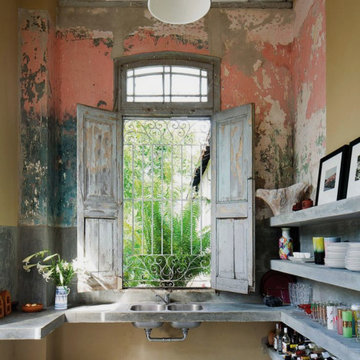
This is an example of a mediterranean u-shaped utility room with open cabinets, a double-bowl sink, grey cabinets, multi-coloured walls, multi-coloured floors and grey worktops.

Beautiful farmhouse laundry room, open concept with windows, white cabinets, and appliances and brick flooring.
Photo of an expansive country u-shaped utility room in Dallas with a double-bowl sink, raised-panel cabinets, white cabinets, quartz worktops, grey splashback, porcelain splashback, grey walls, brick flooring, a side by side washer and dryer, red floors and white worktops.
Photo of an expansive country u-shaped utility room in Dallas with a double-bowl sink, raised-panel cabinets, white cabinets, quartz worktops, grey splashback, porcelain splashback, grey walls, brick flooring, a side by side washer and dryer, red floors and white worktops.
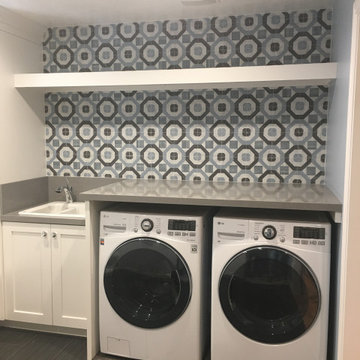
Beautiful Laundry room with a sink, barn doors, and lots of storage.
Design ideas for a medium sized traditional u-shaped separated utility room in Salt Lake City with a double-bowl sink, recessed-panel cabinets, white cabinets, engineered stone countertops, white walls, ceramic flooring, a side by side washer and dryer, grey floors and grey worktops.
Design ideas for a medium sized traditional u-shaped separated utility room in Salt Lake City with a double-bowl sink, recessed-panel cabinets, white cabinets, engineered stone countertops, white walls, ceramic flooring, a side by side washer and dryer, grey floors and grey worktops.
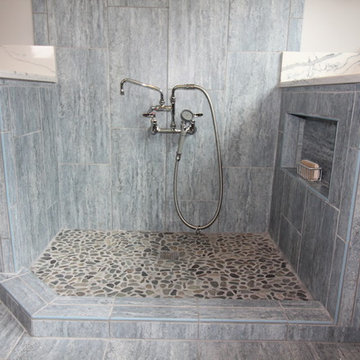
Large traditional u-shaped separated utility room in Other with a double-bowl sink, shaker cabinets, medium wood cabinets, granite worktops, grey walls, ceramic flooring, a side by side washer and dryer, grey floors and white worktops.
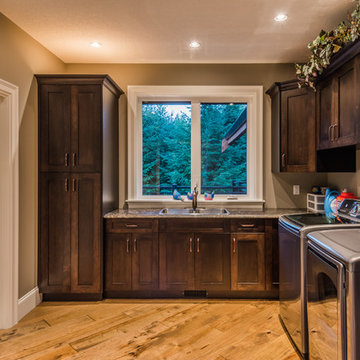
The finishes throughout the laundry room are high end but rustic, including Alder cabinetry, granite countertops, oil-rubbed bronze hardware, double bowl sink, and hickory hardwood flooring.
Artez photography
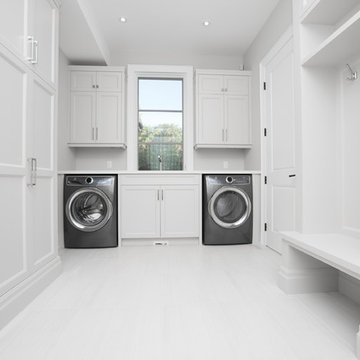
Exterior-Stephen King Photography
Inspiration for a large traditional u-shaped separated utility room in Toronto with a double-bowl sink, recessed-panel cabinets, white cabinets, engineered stone countertops, white walls, porcelain flooring and white floors.
Inspiration for a large traditional u-shaped separated utility room in Toronto with a double-bowl sink, recessed-panel cabinets, white cabinets, engineered stone countertops, white walls, porcelain flooring and white floors.
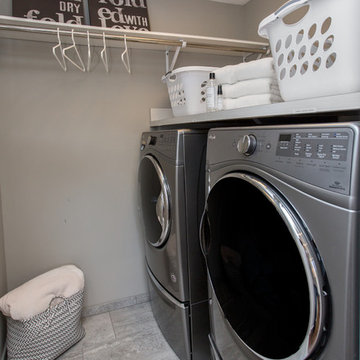
Some people remodel their kitchen, some remodel their master bath and some people do both and then some. These homeowners were ready to invest heavily in their home with a complete home remodel including kitchen, family room, powder room, laundry room, stairs, master bath and all flooring and mill work on the second floor plus many window replacements. While such an extensive remodel is more budget intense, it also gives the home a fresh, updated look at once. Enjoy this complete home transformation!
Photos by Jake Boyd Photo
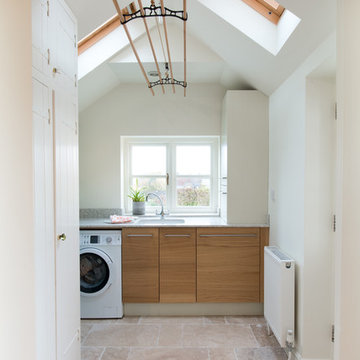
Nina Petchey
This is an example of a medium sized contemporary u-shaped utility room in Other with a double-bowl sink, flat-panel cabinets, medium wood cabinets, grey splashback, glass sheet splashback and limestone flooring.
This is an example of a medium sized contemporary u-shaped utility room in Other with a double-bowl sink, flat-panel cabinets, medium wood cabinets, grey splashback, glass sheet splashback and limestone flooring.
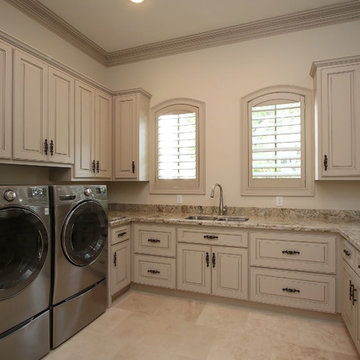
Design ideas for a large traditional u-shaped utility room in Houston with a double-bowl sink, raised-panel cabinets, granite worktops, travertine flooring, a side by side washer and dryer and beige floors.
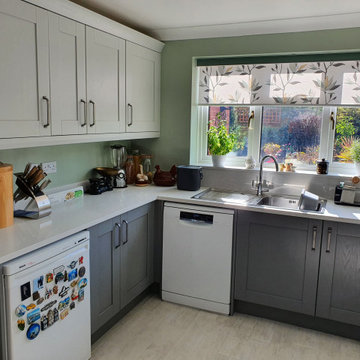
Range: Cambridge
Colour: Dust Grey & Light Grey
Worktops: Quartz Polar White
This is an example of a small classic u-shaped utility room in West Midlands with a double-bowl sink, shaker cabinets, grey cabinets, quartz worktops, white splashback, green walls, ceramic flooring, grey floors, white worktops and a coffered ceiling.
This is an example of a small classic u-shaped utility room in West Midlands with a double-bowl sink, shaker cabinets, grey cabinets, quartz worktops, white splashback, green walls, ceramic flooring, grey floors, white worktops and a coffered ceiling.
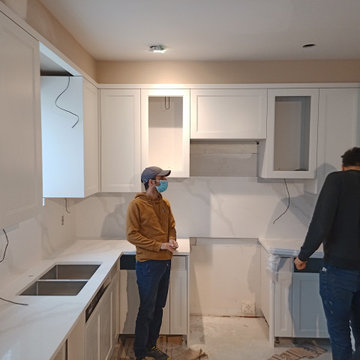
Kitchen Cabinet Installation
Design ideas for a medium sized modern u-shaped laundry cupboard in Toronto with a double-bowl sink, flat-panel cabinets, white cabinets, granite worktops, white splashback, ceramic splashback, white walls, white floors and a drop ceiling.
Design ideas for a medium sized modern u-shaped laundry cupboard in Toronto with a double-bowl sink, flat-panel cabinets, white cabinets, granite worktops, white splashback, ceramic splashback, white walls, white floors and a drop ceiling.
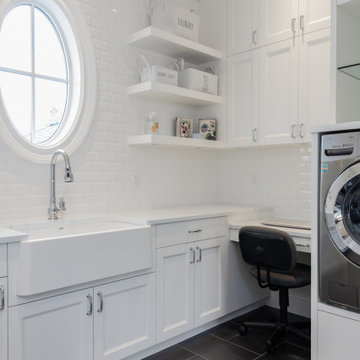
Classic u-shaped utility room in Vancouver with a double-bowl sink, flat-panel cabinets, white cabinets and white worktops.
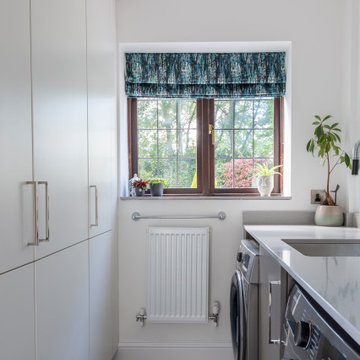
This is an example of a large modern u-shaped utility room in Manchester with a double-bowl sink, flat-panel cabinets, white cabinets, quartz worktops, grey splashback, mirror splashback, laminate floors, grey floors, grey worktops and a drop ceiling.
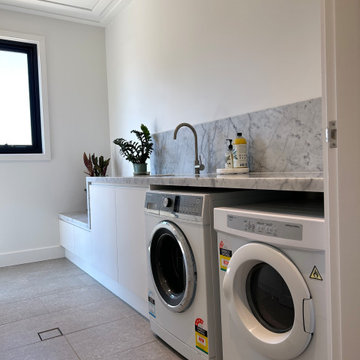
TWO TONE
- Custom designed and manufactured laundry room, finished in satin natural white polyurethane
- 40mm thick mitred benchtop, in natural 'Carrara' stone
- Natural 'Carrara' stone splashback
- Blum hardware
Sheree Bounassif, Kitchens by Emanuel
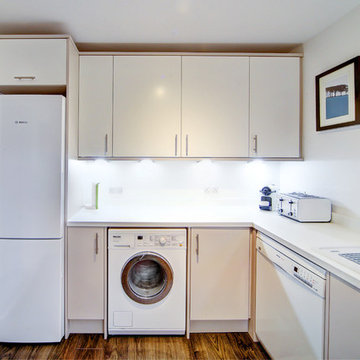
Matthew McNulty
Design ideas for a medium sized contemporary u-shaped utility room in Manchester with a double-bowl sink, flat-panel cabinets, white cabinets, laminate countertops, glass sheet splashback and vinyl flooring.
Design ideas for a medium sized contemporary u-shaped utility room in Manchester with a double-bowl sink, flat-panel cabinets, white cabinets, laminate countertops, glass sheet splashback and vinyl flooring.
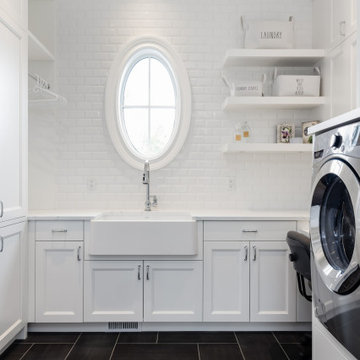
Inspiration for a classic u-shaped utility room in Vancouver with a double-bowl sink, flat-panel cabinets, white cabinets and white worktops.
U-shaped Utility Room with a Double-bowl Sink Ideas and Designs
1