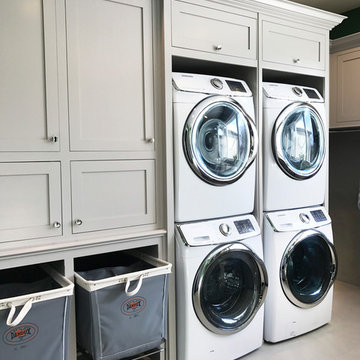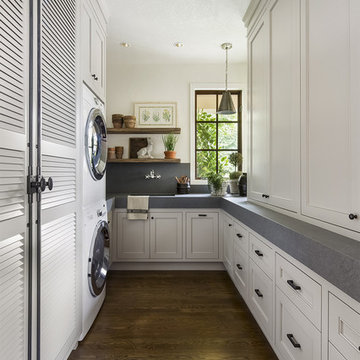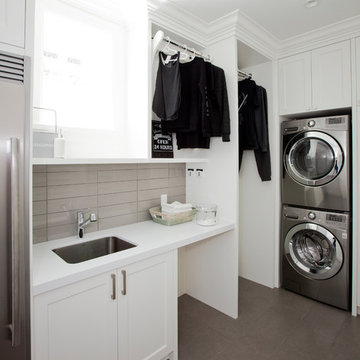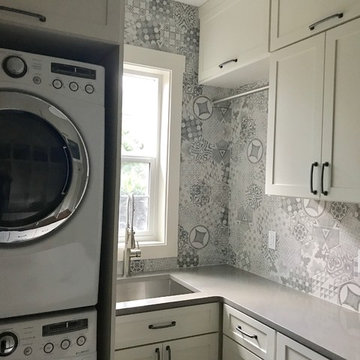U-shaped Utility Room with a Stacked Washer and Dryer Ideas and Designs
Refine by:
Budget
Sort by:Popular Today
1 - 20 of 492 photos
Item 1 of 3

Photos By Tad Davis
Design ideas for a large traditional u-shaped utility room in Raleigh with a submerged sink, white cabinets, engineered stone countertops, multi-coloured walls, a stacked washer and dryer, grey worktops, shaker cabinets, grey floors and feature lighting.
Design ideas for a large traditional u-shaped utility room in Raleigh with a submerged sink, white cabinets, engineered stone countertops, multi-coloured walls, a stacked washer and dryer, grey worktops, shaker cabinets, grey floors and feature lighting.

Transitional laundry room with a mudroom included in it. The stackable washer and dryer allowed for there to be a large closet for cleaning supplies with an outlet in it for the electric broom. The clean white counters allow the tile and cabinet color to stand out and be the showpiece in the room!

Laundry room featuring tumbled porcelain tile in an off-set pattern, custom inset cabinetry, stackable washer & dryer, white farmhouse sink, leathered black countertops and brass fixtures

Compact, efficient and attractive laundry room
This is an example of a small u-shaped utility room in Montreal with an integrated sink, flat-panel cabinets, white cabinets, engineered stone countertops, beige walls, porcelain flooring, a stacked washer and dryer, multi-coloured floors and black worktops.
This is an example of a small u-shaped utility room in Montreal with an integrated sink, flat-panel cabinets, white cabinets, engineered stone countertops, beige walls, porcelain flooring, a stacked washer and dryer, multi-coloured floors and black worktops.

The unique utility sink adds interest and color to the new laundry/craft room.
Photo of a large traditional u-shaped utility room in Indianapolis with an utility sink, recessed-panel cabinets, green cabinets, quartz worktops, beige walls, porcelain flooring, a stacked washer and dryer, multi-coloured floors and white worktops.
Photo of a large traditional u-shaped utility room in Indianapolis with an utility sink, recessed-panel cabinets, green cabinets, quartz worktops, beige walls, porcelain flooring, a stacked washer and dryer, multi-coloured floors and white worktops.

Photo of a medium sized traditional u-shaped separated utility room in Dallas with a submerged sink, shaker cabinets, grey cabinets, engineered stone countertops, grey splashback, porcelain splashback, white walls, porcelain flooring, a stacked washer and dryer, multi-coloured floors and white worktops.

In this laundry room, Medallion Silverline cabinetry in Lancaster door painted in Macchiato was installed. A Kitty Pass door was installed on the base cabinet to hide the family cat’s litterbox. A rod was installed for hanging clothes. The countertop is Eternia Finley quartz in the satin finish.

Live By the Sea Photography
Inspiration for a medium sized classic u-shaped utility room in Sydney with shaker cabinets, white cabinets, engineered stone countertops, grey splashback, ceramic splashback, white worktops, a built-in sink and a stacked washer and dryer.
Inspiration for a medium sized classic u-shaped utility room in Sydney with shaker cabinets, white cabinets, engineered stone countertops, grey splashback, ceramic splashback, white worktops, a built-in sink and a stacked washer and dryer.

FX Home Tours
Interior Design: Osmond Design
Photo of a large traditional u-shaped separated utility room in Salt Lake City with a belfast sink, recessed-panel cabinets, beige cabinets, beige walls, a stacked washer and dryer, multi-coloured floors, white worktops and marble worktops.
Photo of a large traditional u-shaped separated utility room in Salt Lake City with a belfast sink, recessed-panel cabinets, beige cabinets, beige walls, a stacked washer and dryer, multi-coloured floors, white worktops and marble worktops.

Photo of an expansive traditional u-shaped utility room in Other with green walls and a stacked washer and dryer.

Photo of a classic u-shaped utility room in Portland with a submerged sink, recessed-panel cabinets, white cabinets, white walls, dark hardwood flooring, a stacked washer and dryer and grey worktops.

Design ideas for a medium sized country u-shaped separated utility room in Nashville with a submerged sink, recessed-panel cabinets, grey cabinets, granite worktops, a stacked washer and dryer and beige walls.

Design ideas for a small eclectic u-shaped laundry cupboard in Los Angeles with a belfast sink, shaker cabinets, blue cabinets, quartz worktops, beige splashback, stone tiled splashback, white walls, ceramic flooring, a stacked washer and dryer, multi-coloured floors, white worktops and a vaulted ceiling.

This is an example of a medium sized traditional u-shaped separated utility room in Orange County with a submerged sink, flat-panel cabinets, grey cabinets, engineered stone countertops, black splashback, ceramic splashback, black walls, vinyl flooring, a stacked washer and dryer, grey floors and white worktops.

This is an example of a medium sized classic u-shaped separated utility room in DC Metro with a submerged sink, recessed-panel cabinets, white cabinets, soapstone worktops, vinyl flooring, a stacked washer and dryer, multi-coloured floors and grey worktops.

Samantha Goh Photography
Medium sized coastal u-shaped separated utility room in San Diego with a submerged sink, shaker cabinets, grey cabinets, engineered stone countertops, grey walls, ceramic flooring, a stacked washer and dryer, multi-coloured floors and white worktops.
Medium sized coastal u-shaped separated utility room in San Diego with a submerged sink, shaker cabinets, grey cabinets, engineered stone countertops, grey walls, ceramic flooring, a stacked washer and dryer, multi-coloured floors and white worktops.

At Belltown Design we love designing laundry rooms! It is the perfect challenge between aesthetics and functionality! When doing the laundry is a breeze, and the room feels bright and cheery, then we have done our job. Modern Craftsman - Kitchen/Laundry Remodel, West Seattle, WA. Photography by Paula McHugh and Robbie Liddane

This is an example of a medium sized traditional u-shaped separated utility room in Vancouver with a submerged sink, recessed-panel cabinets, white cabinets, composite countertops, white walls, porcelain flooring, a stacked washer and dryer and brown floors.

For this project, we expanded what was a very small laundry room out on to the existing porch to make it 2.5x in size. The resulting laundry/ mudroom has an industrial/farmhouse feel. We used white cabinets, concrete color grey quartz, a rustic italian tile in heringbone pattern on the floor and hexagon graphic backsplash tile for a little more personality. We added a wall of cubbies for the family and added a live edge wood bench to warm things up. We love both the function and beauty of this room for the family.

Medium sized contemporary u-shaped separated utility room in Orange County with a submerged sink, shaker cabinets, white cabinets, composite countertops, grey walls, dark hardwood flooring, a stacked washer and dryer and brown floors.
U-shaped Utility Room with a Stacked Washer and Dryer Ideas and Designs
1