U-shaped Utility Room with Brown Cabinets Ideas and Designs
Refine by:
Budget
Sort by:Popular Today
1 - 20 of 47 photos
Item 1 of 3

We added a matching utility cabinet, and floating shelf to the laundry and matched existing cabinetry.
Design ideas for a medium sized traditional u-shaped separated utility room in Other with raised-panel cabinets, brown cabinets, grey walls, travertine flooring, a side by side washer and dryer and brown floors.
Design ideas for a medium sized traditional u-shaped separated utility room in Other with raised-panel cabinets, brown cabinets, grey walls, travertine flooring, a side by side washer and dryer and brown floors.

Laundry room, boot room, mudroom, desk
Design ideas for a large rural u-shaped utility room in Toronto with a submerged sink, shaker cabinets, brown cabinets, engineered stone countertops, porcelain splashback, porcelain flooring and a side by side washer and dryer.
Design ideas for a large rural u-shaped utility room in Toronto with a submerged sink, shaker cabinets, brown cabinets, engineered stone countertops, porcelain splashback, porcelain flooring and a side by side washer and dryer.

Photo of a large farmhouse u-shaped utility room in Seattle with a submerged sink, recessed-panel cabinets, brown cabinets, wood worktops, black splashback, ceramic splashback, white walls, light hardwood flooring, a side by side washer and dryer, brown floors, black worktops and tongue and groove walls.

Design ideas for an expansive world-inspired u-shaped utility room in Miami with a submerged sink, recessed-panel cabinets, brown cabinets, marble worktops, white walls, limestone flooring, a side by side washer and dryer, beige floors, white worktops and tongue and groove walls.

Leaving the new lam-beam exposed added warmth and interest to the new laundry room. The simple pipe hanging rod and laminate countertops are stylish but unassuming.
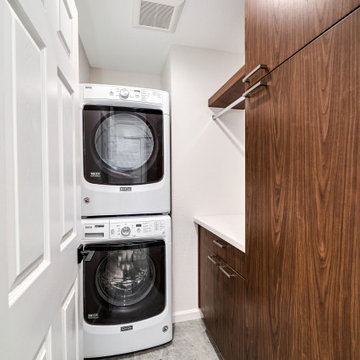
Photo of a small classic u-shaped utility room in Phoenix with flat-panel cabinets, brown cabinets, engineered stone countertops, white walls, porcelain flooring, a stacked washer and dryer, grey floors and white worktops.
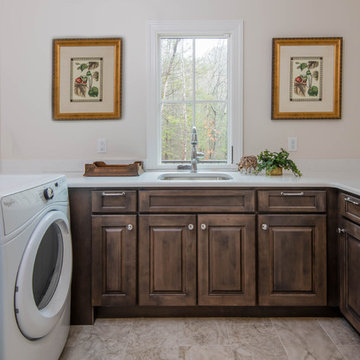
Inspiration for a small traditional u-shaped separated utility room in Other with a submerged sink, raised-panel cabinets, brown cabinets, beige walls, ceramic flooring, a side by side washer and dryer, brown floors and white worktops.
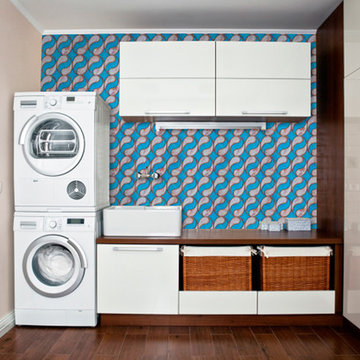
Production of hand-made MOSAIC ARTISTIC TILES that are of artistic quality with a touch of variation in their colour, shade, tone and size. Each product has an intrinsic characteristic that is peculiar to them. A customization of all products by using hand made pattern with any combination of colours from our classic colour palette.
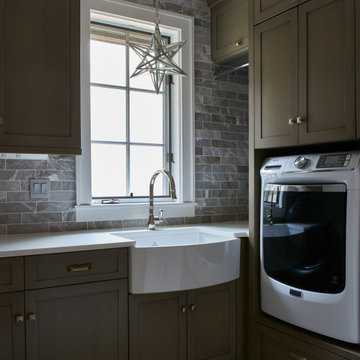
This magnificent new home build has too many amenities to name. Laundry room with side by side appliances.
Design ideas for a modern u-shaped separated utility room in Other with flat-panel cabinets, brown cabinets, engineered stone countertops, multi-coloured splashback, mosaic tiled splashback, white walls, ceramic flooring, grey floors and white worktops.
Design ideas for a modern u-shaped separated utility room in Other with flat-panel cabinets, brown cabinets, engineered stone countertops, multi-coloured splashback, mosaic tiled splashback, white walls, ceramic flooring, grey floors and white worktops.
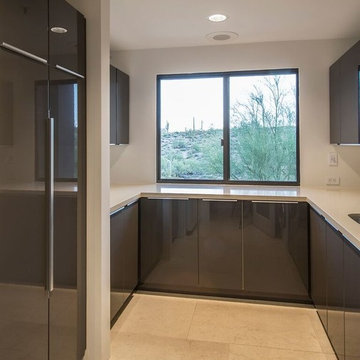
Design ideas for a medium sized modern u-shaped utility room in Phoenix with a submerged sink, flat-panel cabinets, brown cabinets, composite countertops, white walls, ceramic flooring, a side by side washer and dryer and beige floors.
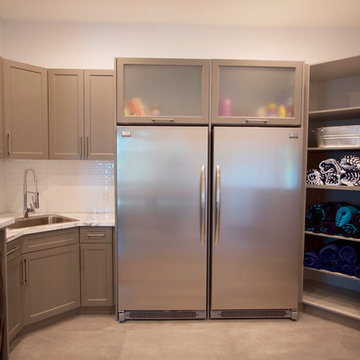
Inspiration for a modern u-shaped utility room in Other with a built-in sink, shaker cabinets, brown cabinets, quartz worktops, white walls, a side by side washer and dryer, beige floors and white worktops.
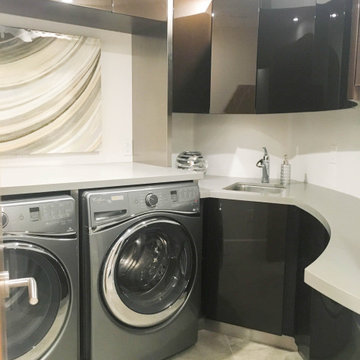
Contemporary u-shaped separated utility room in San Diego with a submerged sink, flat-panel cabinets, brown cabinets, white walls, a side by side washer and dryer, beige floors and grey worktops.
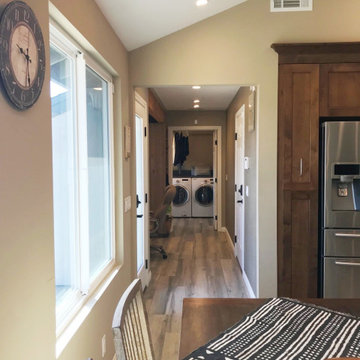
A new hallway through what was previously garage space leads to the newly accessible laundry room
Inspiration for a small classic u-shaped separated utility room in San Diego with a built-in sink, flat-panel cabinets, brown cabinets, laminate countertops, black splashback, beige walls, porcelain flooring, a side by side washer and dryer, grey floors, multicoloured worktops and exposed beams.
Inspiration for a small classic u-shaped separated utility room in San Diego with a built-in sink, flat-panel cabinets, brown cabinets, laminate countertops, black splashback, beige walls, porcelain flooring, a side by side washer and dryer, grey floors, multicoloured worktops and exposed beams.
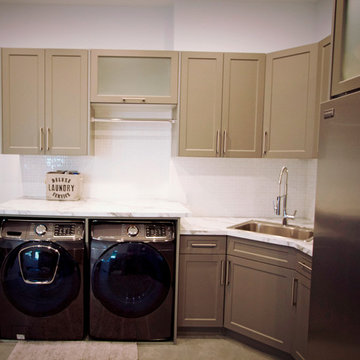
Modern u-shaped utility room in Other with a built-in sink, shaker cabinets, brown cabinets, quartz worktops, white walls, a side by side washer and dryer, beige floors and white worktops.

Production of hand-made MOSAIC ARTISTIC TILES that are of artistic quality with a touch of variation in their colour, shade, tone and size. Each product has an intrinsic characteristic that is peculiar to them. A customization of all products by using hand made pattern with any combination of colours from our classic colour palette.
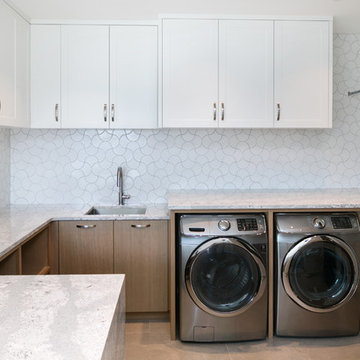
Inspiration for a large traditional u-shaped separated utility room in Vancouver with a submerged sink, flat-panel cabinets, brown cabinets, engineered stone countertops, grey walls, porcelain flooring, a side by side washer and dryer and beige floors.
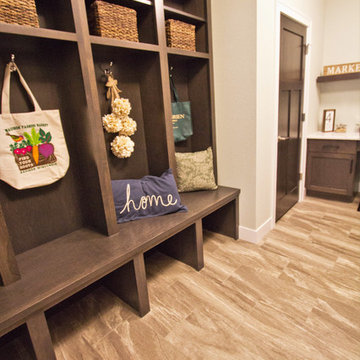
Design ideas for a large u-shaped utility room in Other with an utility sink, shaker cabinets, brown cabinets, engineered stone countertops, beige walls, vinyl flooring, a side by side washer and dryer, beige floors and beige worktops.
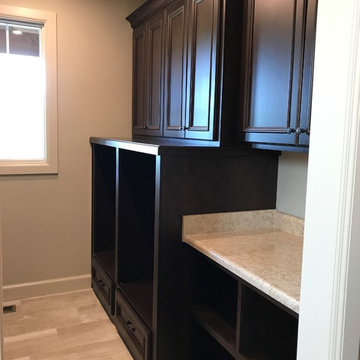
Laundry room featuring a built-in washer & dryer, large cubbies for laundry baskets & extra deep uppers.
Design ideas for a large farmhouse u-shaped separated utility room in Other with a built-in sink, recessed-panel cabinets, brown cabinets, laminate countertops, beige walls, porcelain flooring, a side by side washer and dryer and beige floors.
Design ideas for a large farmhouse u-shaped separated utility room in Other with a built-in sink, recessed-panel cabinets, brown cabinets, laminate countertops, beige walls, porcelain flooring, a side by side washer and dryer and beige floors.
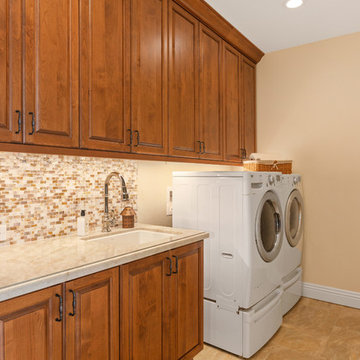
Design ideas for an expansive classic u-shaped utility room in Tampa with a submerged sink, raised-panel cabinets, brown cabinets, quartz worktops, multi-coloured splashback, mosaic tiled splashback, porcelain flooring, beige floors and multicoloured worktops.
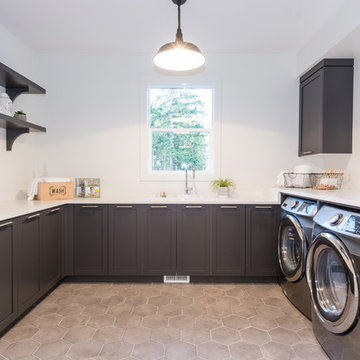
Inspiration for a large farmhouse u-shaped separated utility room in Vancouver with a built-in sink, shaker cabinets, brown cabinets, engineered stone countertops, white walls, a side by side washer and dryer and white worktops.
U-shaped Utility Room with Brown Cabinets Ideas and Designs
1