U-shaped Utility Room with Brown Walls Ideas and Designs
Refine by:
Budget
Sort by:Popular Today
1 - 20 of 25 photos
Item 1 of 3
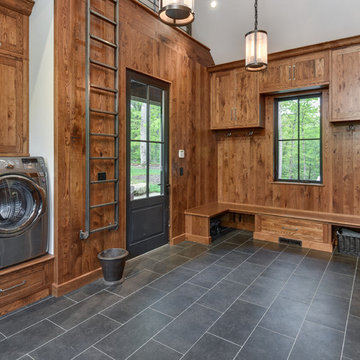
Photo of a large traditional u-shaped utility room in Other with shaker cabinets, medium wood cabinets, a side by side washer and dryer, grey floors, brown walls and porcelain flooring.
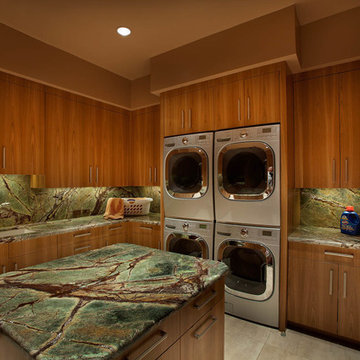
Design ideas for a large contemporary u-shaped utility room in Phoenix with a submerged sink, flat-panel cabinets, medium wood cabinets, brown walls, a stacked washer and dryer and beige floors.
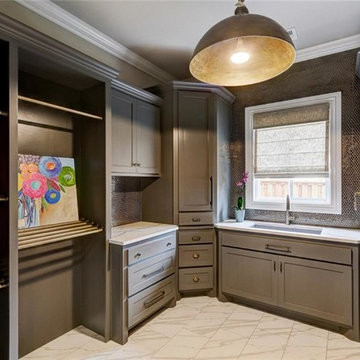
Traditional u-shaped utility room in Orange County with a single-bowl sink, shaker cabinets, grey cabinets, marble worktops, brown walls, porcelain flooring, a side by side washer and dryer and white floors.

Inspiration for a large traditional u-shaped separated utility room in Nashville with a submerged sink, shaker cabinets, beige cabinets, engineered stone countertops, porcelain flooring, a side by side washer and dryer and brown walls.

Inspiration for a large farmhouse u-shaped utility room in Austin with a submerged sink, shaker cabinets, white cabinets, granite worktops, brown walls, concrete flooring, a side by side washer and dryer, brown floors and grey worktops.

Christopher Davison, AIA
Design ideas for a large traditional u-shaped utility room in Austin with an utility sink, recessed-panel cabinets, white cabinets, engineered stone countertops, travertine flooring, a side by side washer and dryer and brown walls.
Design ideas for a large traditional u-shaped utility room in Austin with an utility sink, recessed-panel cabinets, white cabinets, engineered stone countertops, travertine flooring, a side by side washer and dryer and brown walls.
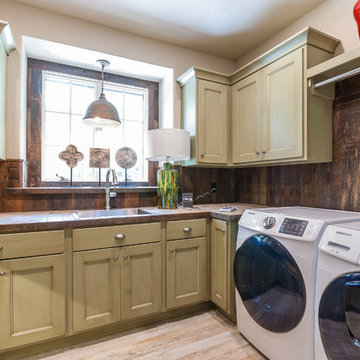
Clean lines with a rustic touch.
Inspiration for a medium sized rustic u-shaped utility room in Other with a built-in sink, flat-panel cabinets, tile countertops, brown walls, ceramic flooring, a side by side washer and dryer and beige cabinets.
Inspiration for a medium sized rustic u-shaped utility room in Other with a built-in sink, flat-panel cabinets, tile countertops, brown walls, ceramic flooring, a side by side washer and dryer and beige cabinets.
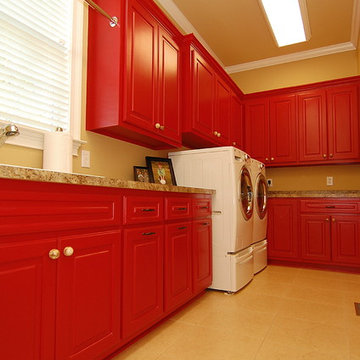
Large classic u-shaped utility room in Charleston with a built-in sink, raised-panel cabinets, red cabinets, laminate countertops, brown walls, ceramic flooring, a side by side washer and dryer and beige floors.
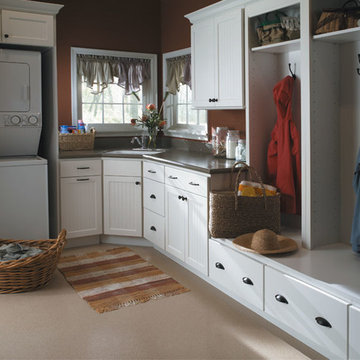
Design ideas for a large farmhouse u-shaped utility room in Other with a submerged sink, shaker cabinets, white cabinets, engineered stone countertops, a stacked washer and dryer, beige floors and brown walls.

Peak Construction & Remodeling, Inc.
Orland Park, IL (708) 516-9816
Photo of a large classic u-shaped utility room in Chicago with an utility sink, shaker cabinets, dark wood cabinets, granite worktops, brown walls, porcelain flooring, a side by side washer and dryer and beige floors.
Photo of a large classic u-shaped utility room in Chicago with an utility sink, shaker cabinets, dark wood cabinets, granite worktops, brown walls, porcelain flooring, a side by side washer and dryer and beige floors.
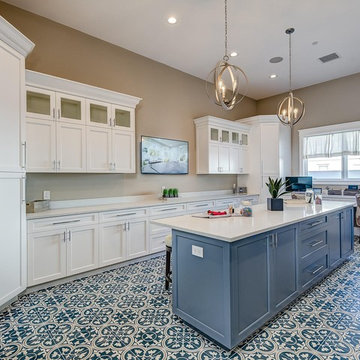
This laundry room comes with its' own entertainment center.
Photo of an expansive classic u-shaped utility room in Phoenix with shaker cabinets, white cabinets, engineered stone countertops, brown walls, ceramic flooring, a side by side washer and dryer, multi-coloured floors and beige worktops.
Photo of an expansive classic u-shaped utility room in Phoenix with shaker cabinets, white cabinets, engineered stone countertops, brown walls, ceramic flooring, a side by side washer and dryer, multi-coloured floors and beige worktops.
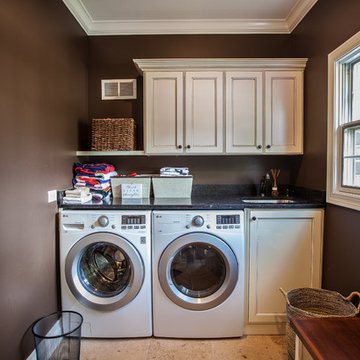
Traditional inset cabinetry (with a shaker and bead) flank these beautiful walls in Clarendon Hills. The two tone kitchen cabinets are finished in a dark brown (island and cabinet hood) and a cream with a glaze on the perimeter.
The multi-purpose laundry room also holds two mudroom lockers for shoes, jackets, winter accessories, and school supplies.
Cabinetry designed, built, and installed by Wheatland Custom Cabinetry & Woodwork. General contracting and remodel by Hyland Homes.
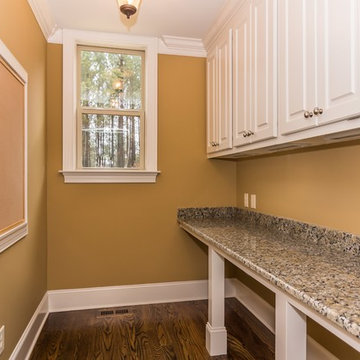
Design ideas for a small modern u-shaped utility room in Raleigh with recessed-panel cabinets, white cabinets, granite worktops, medium hardwood flooring and brown walls.
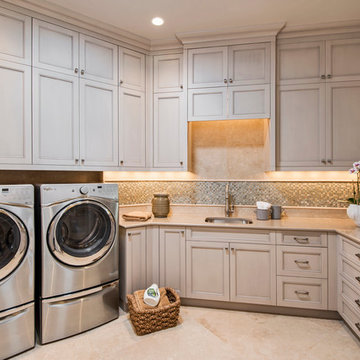
The new laundry room boasts plenty of storage plus a window to the hallway for additional light, and a sky light tube for natural lighting.
Amber Frederiksen Photography
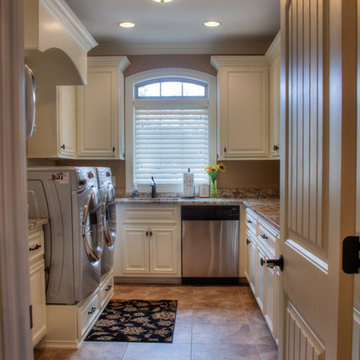
Todd Douglas Photography
Photo of a classic u-shaped utility room in Other with raised-panel cabinets, white cabinets, granite worktops, a side by side washer and dryer, a submerged sink, brown walls and porcelain flooring.
Photo of a classic u-shaped utility room in Other with raised-panel cabinets, white cabinets, granite worktops, a side by side washer and dryer, a submerged sink, brown walls and porcelain flooring.
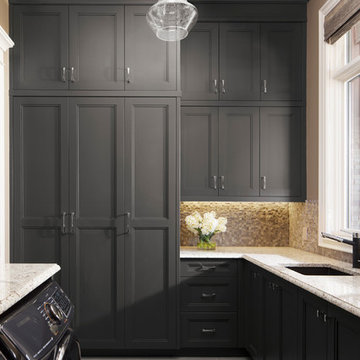
Photo of a large rustic u-shaped utility room in Calgary with a submerged sink, recessed-panel cabinets, grey cabinets, granite worktops, brown walls, concrete flooring, a side by side washer and dryer and grey floors.
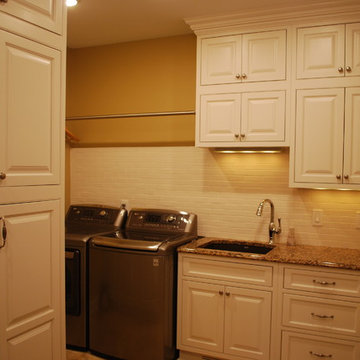
Drip dry over washer and dryer
Photo of a large traditional u-shaped utility room in Cleveland with a submerged sink, raised-panel cabinets, white cabinets, engineered stone countertops, porcelain flooring, a side by side washer and dryer and brown walls.
Photo of a large traditional u-shaped utility room in Cleveland with a submerged sink, raised-panel cabinets, white cabinets, engineered stone countertops, porcelain flooring, a side by side washer and dryer and brown walls.

Laundry room
www.press1photos.com
Inspiration for a medium sized rustic u-shaped separated utility room in Other with a submerged sink, raised-panel cabinets, granite worktops, ceramic flooring, a side by side washer and dryer, brown walls, beige floors, beige worktops and beige cabinets.
Inspiration for a medium sized rustic u-shaped separated utility room in Other with a submerged sink, raised-panel cabinets, granite worktops, ceramic flooring, a side by side washer and dryer, brown walls, beige floors, beige worktops and beige cabinets.
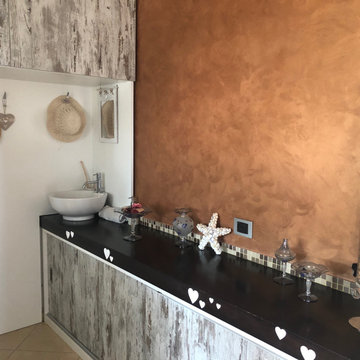
Inspiration for a large country u-shaped utility room in Other with a single-bowl sink, flat-panel cabinets, distressed cabinets, wood worktops, multi-coloured splashback, mosaic tiled splashback, brown walls, porcelain flooring, a side by side washer and dryer, beige floors, brown worktops and a drop ceiling.
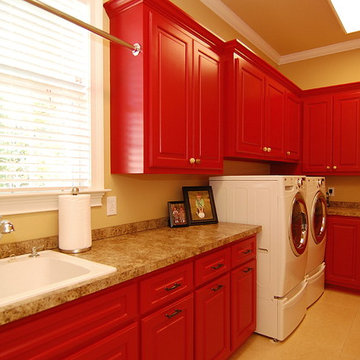
Photo of a large classic u-shaped utility room in Charleston with a built-in sink, raised-panel cabinets, red cabinets, laminate countertops, brown walls, ceramic flooring, a side by side washer and dryer and beige floors.
U-shaped Utility Room with Brown Walls Ideas and Designs
1