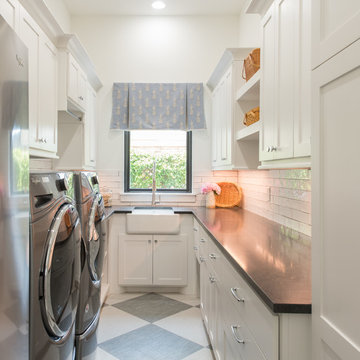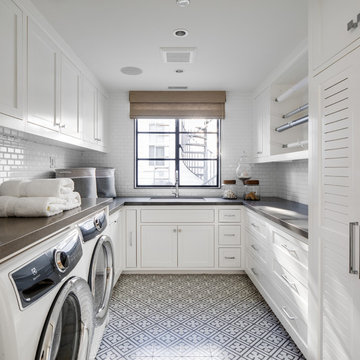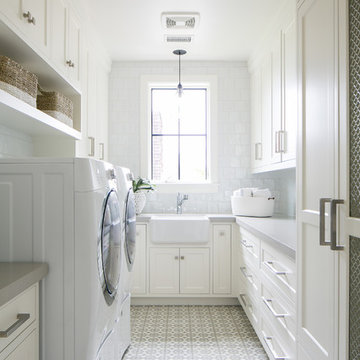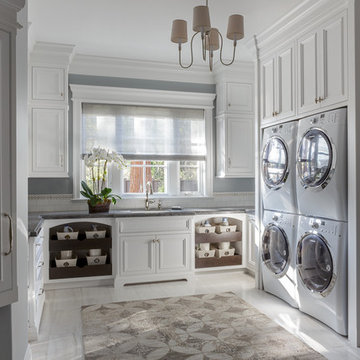U-shaped Utility Room with Grey Worktops Ideas and Designs
Refine by:
Budget
Sort by:Popular Today
1 - 20 of 330 photos
Item 1 of 3

Bright White Laundry Room With Gorgeous Rolling Ladder
Inspiration for a medium sized rural u-shaped laundry cupboard in Sacramento with a belfast sink, shaker cabinets, white cabinets, engineered stone countertops, multi-coloured splashback, ceramic splashback, white walls, porcelain flooring, a side by side washer and dryer, grey floors and grey worktops.
Inspiration for a medium sized rural u-shaped laundry cupboard in Sacramento with a belfast sink, shaker cabinets, white cabinets, engineered stone countertops, multi-coloured splashback, ceramic splashback, white walls, porcelain flooring, a side by side washer and dryer, grey floors and grey worktops.

Architectural advisement, Interior Design, Custom Furniture Design & Art Curation by Chango & Co.
Architecture by Crisp Architects
Construction by Structure Works Inc.
Photography by Sarah Elliott
See the feature in Domino Magazine

This laundry/craft room is efficient beyond its space. Everything is in its place and no detail was overlooked to maximize the available room to meet many requirements. gift wrap, school books, laundry, and a home office are all contained in this singular space.

Photo of a medium sized eclectic u-shaped separated utility room in Dallas with shaker cabinets, white cabinets, a belfast sink, soapstone worktops, multi-coloured walls, porcelain flooring, a side by side washer and dryer, grey floors and grey worktops.

This is an example of a coastal u-shaped separated utility room in Houston with a belfast sink, shaker cabinets, white cabinets, white walls, a side by side washer and dryer and grey worktops.

Stacked washer/dryer in laundry room. Features a mixture of closed and open storage. Photo by Mike Kaskel
Large country u-shaped separated utility room in Chicago with shaker cabinets, white cabinets, engineered stone countertops, white walls, porcelain flooring, a stacked washer and dryer, brown floors and grey worktops.
Large country u-shaped separated utility room in Chicago with shaker cabinets, white cabinets, engineered stone countertops, white walls, porcelain flooring, a stacked washer and dryer, brown floors and grey worktops.

A timeless traditional family home. The perfect blend of functionality and elegance. Jodi Fleming Design scope: Architectural Drawings, Interior Design, Custom Furnishings. Photography by Billy Collopy

Medium sized traditional u-shaped separated utility room in Orange County with white cabinets, a side by side washer and dryer, white walls, grey worktops, shaker cabinets, limestone worktops, limestone flooring and grey floors.

This oversized laundry room has a huge window to make this space bright and airy. Three walls of cabinets and folding counters makes laundry day a breeze. Upper cabinets provides easy additional storage. Photo by Spacecrafting

Spacious family laundry
Design ideas for a large contemporary u-shaped separated utility room in Melbourne with a single-bowl sink, white cabinets, laminate countertops, blue splashback, metro tiled splashback, white walls, medium hardwood flooring, a side by side washer and dryer, brown floors and grey worktops.
Design ideas for a large contemporary u-shaped separated utility room in Melbourne with a single-bowl sink, white cabinets, laminate countertops, blue splashback, metro tiled splashback, white walls, medium hardwood flooring, a side by side washer and dryer, brown floors and grey worktops.

Large farmhouse u-shaped utility room in Nashville with a submerged sink, shaker cabinets, blue cabinets, engineered stone countertops, white splashback, metro tiled splashback, grey walls, porcelain flooring, a side by side washer and dryer, grey floors, grey worktops and a wallpapered ceiling.

Created for a renovated and extended home, this bespoke solid poplar kitchen has been handpainted in Farrow & Ball Wevet with Railings on the island and driftwood oak internals throughout. Luxury Calacatta marble has been selected for the island and splashback with highly durable and low maintenance Silestone quartz for the work surfaces. The custom crafted breakfast cabinet, also designed with driftwood oak internals, includes a conveniently concealed touch-release shelf for prepping tea and coffee as a handy breakfast station. A statement Lacanche range cooker completes the luxury look.

This is an example of a medium sized classic u-shaped separated utility room in Austin with an utility sink, shaker cabinets, white cabinets, engineered stone countertops, white splashback, porcelain splashback, white walls, concrete flooring, a side by side washer and dryer, grey floors and grey worktops.

Nautical u-shaped separated utility room in Orange County with shaker cabinets, white cabinets, white walls, a side by side washer and dryer, multi-coloured floors and grey worktops.

Whether it’s used as a laundry, cloakroom, stashing sports gear or for extra storage space a utility and boot room will help keep your kitchen clutter-free and ensure everything in your busy household is streamlined and organised!
Our head designer worked very closely with the clients on this project to create a utility and boot room that worked for all the family needs and made sure there was a place for everything. Masses of smart storage!

Photography by Andrea Rugg
This is an example of a large contemporary u-shaped separated utility room in Minneapolis with light wood cabinets, a built-in sink, flat-panel cabinets, composite countertops, beige walls, travertine flooring, a side by side washer and dryer, grey floors and grey worktops.
This is an example of a large contemporary u-shaped separated utility room in Minneapolis with light wood cabinets, a built-in sink, flat-panel cabinets, composite countertops, beige walls, travertine flooring, a side by side washer and dryer, grey floors and grey worktops.

Photo of a coastal u-shaped separated utility room in Orange County with a belfast sink, recessed-panel cabinets, white cabinets, white walls, a side by side washer and dryer, white floors and grey worktops.

Designer; J.D. Dick, AKBD
Small classic u-shaped separated utility room in Indianapolis with flat-panel cabinets, yellow cabinets, laminate countertops, grey walls, ceramic flooring, a side by side washer and dryer, grey floors and grey worktops.
Small classic u-shaped separated utility room in Indianapolis with flat-panel cabinets, yellow cabinets, laminate countertops, grey walls, ceramic flooring, a side by side washer and dryer, grey floors and grey worktops.

Inspiration for a large classic u-shaped utility room in Other with a submerged sink, flat-panel cabinets, white cabinets, quartz worktops, white splashback, ceramic splashback, grey walls, vinyl flooring, a side by side washer and dryer, grey floors and grey worktops.

Classic u-shaped utility room in San Francisco with a submerged sink, recessed-panel cabinets, white cabinets, grey walls, a stacked washer and dryer and grey worktops.
U-shaped Utility Room with Grey Worktops Ideas and Designs
1