U-shaped Utility Room with Medium Wood Cabinets Ideas and Designs
Refine by:
Budget
Sort by:Popular Today
1 - 20 of 203 photos
Item 1 of 3

European laundry with overhead cabinets, deep sink and floor to ceiling cupboard storage. Using the same materials and finishes as seen in the adjoining kitchen and butler’s pantry
Natalie Lyons Photography
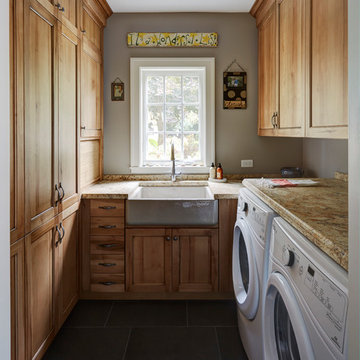
Farmhouse u-shaped separated utility room in Chicago with a belfast sink, shaker cabinets, medium wood cabinets, grey walls, a side by side washer and dryer, black floors and multicoloured worktops.
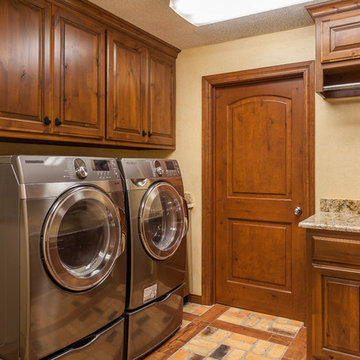
These new stainless steel front load washer/dryer set paired with the stained wood cabinetry carry the beauty of the kitchen into this adjacent laundry room.
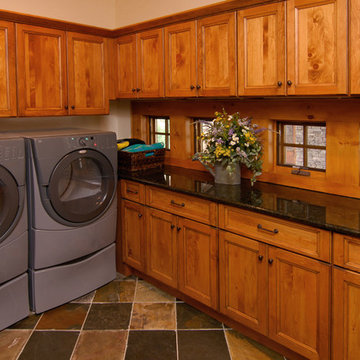
Photo of a rustic u-shaped separated utility room in Charlotte with recessed-panel cabinets, medium wood cabinets, granite worktops, slate flooring and a side by side washer and dryer.

This Italian Villa laundry room features light wood cabinets, an island with a marble countertop and black washer & dryer set.
This is an example of an expansive mediterranean u-shaped utility room in Phoenix with a submerged sink, raised-panel cabinets, marble worktops, travertine flooring, a side by side washer and dryer, beige floors, multicoloured worktops, medium wood cabinets and beige walls.
This is an example of an expansive mediterranean u-shaped utility room in Phoenix with a submerged sink, raised-panel cabinets, marble worktops, travertine flooring, a side by side washer and dryer, beige floors, multicoloured worktops, medium wood cabinets and beige walls.
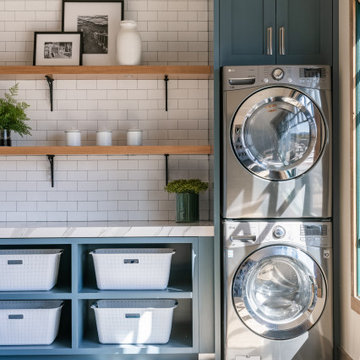
Large rustic u-shaped utility room in Other with flat-panel cabinets, medium wood cabinets and light hardwood flooring.
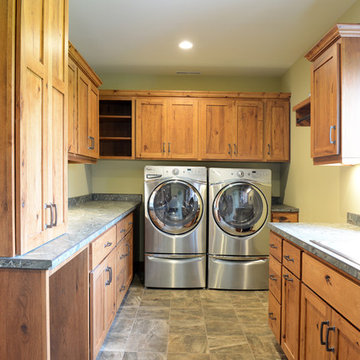
Design by: Bill Tweten, CKD, CBD
Photo by: Robb Siverson
www.robbsiverson.com
This laundry room maximizes its storage with the use of Crystal cabinets. A rustic hickory wood is used for the cabinets and are stained in a rich chestnut to add warmth. Wilsonart Golden Lightning countertops featuring a gem lock edge along with Berenson's weathered verona bronze pulls are a couple of unexpected details that set this laundry room apart from most and add character to the space.

Craft room , sewing, wrapping room and laundry folding multi purpose counter. Stained concrete floors.
Inspiration for a medium sized rustic u-shaped utility room in Seattle with a submerged sink, flat-panel cabinets, medium wood cabinets, quartz worktops, beige walls, concrete flooring, a stacked washer and dryer, grey floors and grey worktops.
Inspiration for a medium sized rustic u-shaped utility room in Seattle with a submerged sink, flat-panel cabinets, medium wood cabinets, quartz worktops, beige walls, concrete flooring, a stacked washer and dryer, grey floors and grey worktops.

Custom storage in both the island and storage lockers makes organization a snap!
Inspiration for a large contemporary u-shaped utility room in Indianapolis with an utility sink, recessed-panel cabinets, medium wood cabinets, engineered stone countertops, beige walls, porcelain flooring, a stacked washer and dryer, black floors and beige worktops.
Inspiration for a large contemporary u-shaped utility room in Indianapolis with an utility sink, recessed-panel cabinets, medium wood cabinets, engineered stone countertops, beige walls, porcelain flooring, a stacked washer and dryer, black floors and beige worktops.

Laundry room with hanging space and utility sink.
Photo of a medium sized traditional u-shaped separated utility room in Boise with an utility sink, recessed-panel cabinets, medium wood cabinets, laminate countertops, white splashback, metro tiled splashback, grey walls, laminate floors, a side by side washer and dryer, multi-coloured floors and grey worktops.
Photo of a medium sized traditional u-shaped separated utility room in Boise with an utility sink, recessed-panel cabinets, medium wood cabinets, laminate countertops, white splashback, metro tiled splashback, grey walls, laminate floors, a side by side washer and dryer, multi-coloured floors and grey worktops.

This is an example of a medium sized bohemian u-shaped separated utility room in Other with a submerged sink, medium wood cabinets, engineered stone countertops, white splashback, engineered quartz splashback, multi-coloured walls, ceramic flooring, a stacked washer and dryer, black floors, white worktops and wallpapered walls.

Laundry Room with farmhouse sink, light wood cabinets and an adorable puppy
This is an example of a large classic u-shaped separated utility room in Chicago with a belfast sink, white walls, a stacked washer and dryer, beaded cabinets, engineered stone countertops, ceramic flooring, beige floors, beige worktops and medium wood cabinets.
This is an example of a large classic u-shaped separated utility room in Chicago with a belfast sink, white walls, a stacked washer and dryer, beaded cabinets, engineered stone countertops, ceramic flooring, beige floors, beige worktops and medium wood cabinets.
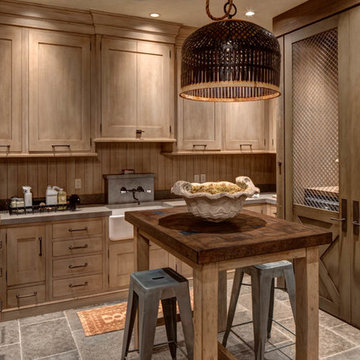
Inspiration for a large rustic u-shaped separated utility room in Salt Lake City with a belfast sink, medium wood cabinets, shaker cabinets and a side by side washer and dryer.
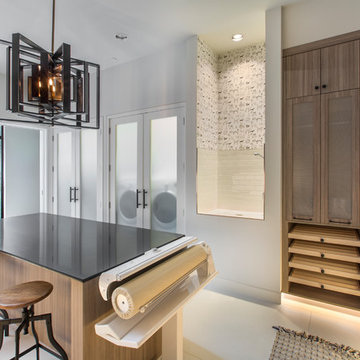
Room size: 12'6" x 20'
Ceiling height: 11'
This is an example of a large contemporary u-shaped utility room in Dallas with a submerged sink, flat-panel cabinets, medium wood cabinets, a concealed washer and dryer and beige floors.
This is an example of a large contemporary u-shaped utility room in Dallas with a submerged sink, flat-panel cabinets, medium wood cabinets, a concealed washer and dryer and beige floors.

Design ideas for a medium sized classic u-shaped separated utility room in Denver with a belfast sink, beaded cabinets, medium wood cabinets, engineered stone countertops, white walls, porcelain flooring, an integrated washer and dryer, brown floors and white worktops.

Inspiration for a medium sized eclectic u-shaped separated utility room in Other with a submerged sink, medium wood cabinets, engineered stone countertops, white splashback, engineered quartz splashback, multi-coloured walls, ceramic flooring, a stacked washer and dryer, black floors, white worktops and wallpapered walls.
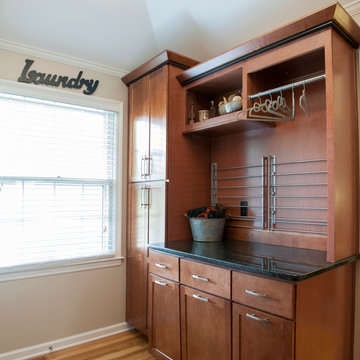
Tthe tall storage unit can be utilized in various functions.
Photo of a medium sized traditional u-shaped separated utility room in Kansas City with a submerged sink, shaker cabinets, medium wood cabinets, granite worktops, beige walls, medium hardwood flooring and a side by side washer and dryer.
Photo of a medium sized traditional u-shaped separated utility room in Kansas City with a submerged sink, shaker cabinets, medium wood cabinets, granite worktops, beige walls, medium hardwood flooring and a side by side washer and dryer.

Photo of a large rustic u-shaped utility room in Other with flat-panel cabinets, medium wood cabinets and light hardwood flooring.
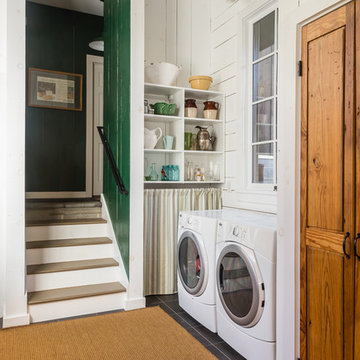
Catherine Nguyen
Design ideas for a medium sized classic u-shaped utility room in Raleigh with ceramic flooring, a side by side washer and dryer, medium wood cabinets and white walls.
Design ideas for a medium sized classic u-shaped utility room in Raleigh with ceramic flooring, a side by side washer and dryer, medium wood cabinets and white walls.
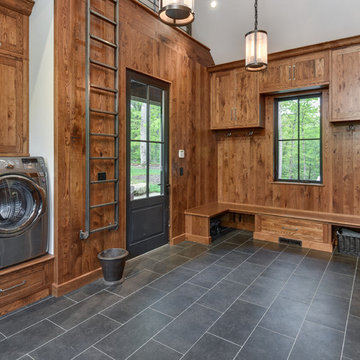
Photo of a large traditional u-shaped utility room in Other with shaker cabinets, medium wood cabinets, a side by side washer and dryer, grey floors, brown walls and porcelain flooring.
U-shaped Utility Room with Medium Wood Cabinets Ideas and Designs
1