U-shaped Utility Room with Raised-panel Cabinets Ideas and Designs
Refine by:
Budget
Sort by:Popular Today
141 - 160 of 380 photos
Item 1 of 3
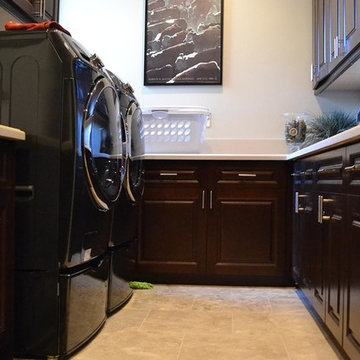
Dark cherry raised panel laundry room cabinets. European frameless design. Dovetail drawer box and UV cured birch wood interior.
This is an example of a contemporary u-shaped utility room in Los Angeles with raised-panel cabinets, medium wood cabinets, granite worktops, beige walls, ceramic flooring and a side by side washer and dryer.
This is an example of a contemporary u-shaped utility room in Los Angeles with raised-panel cabinets, medium wood cabinets, granite worktops, beige walls, ceramic flooring and a side by side washer and dryer.
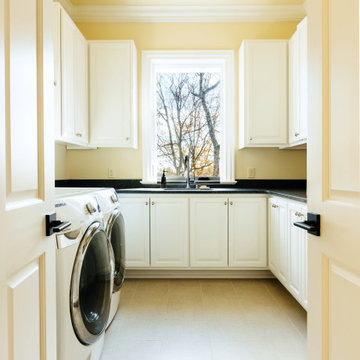
Photo of a large classic u-shaped separated utility room in Nashville with a submerged sink, raised-panel cabinets, white cabinets, quartz worktops, beige walls, porcelain flooring, a side by side washer and dryer, white floors and black worktops.
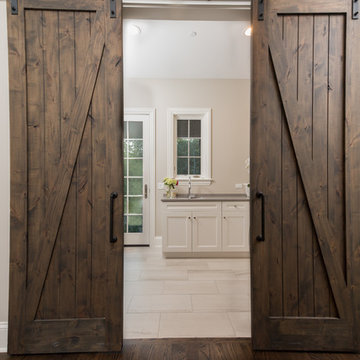
Photo of a medium sized traditional u-shaped separated utility room in Chicago with a submerged sink, raised-panel cabinets, white cabinets, engineered stone countertops, beige walls, dark hardwood flooring, a side by side washer and dryer and brown floors.
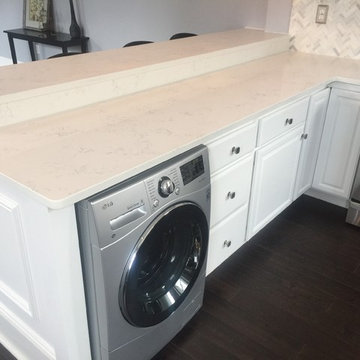
Photo of a medium sized classic u-shaped utility room in New York with a submerged sink, raised-panel cabinets, white cabinets, quartz worktops, white splashback, marble splashback, dark hardwood flooring and brown floors.
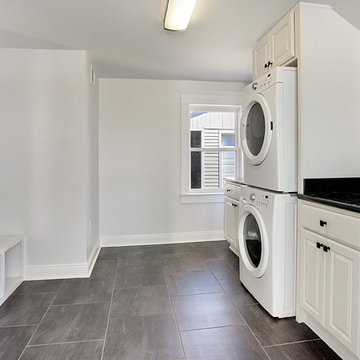
Mudroom
This is an example of a small classic u-shaped separated utility room in New Orleans with a built-in sink, raised-panel cabinets, white cabinets, granite worktops, grey walls, ceramic flooring and a stacked washer and dryer.
This is an example of a small classic u-shaped separated utility room in New Orleans with a built-in sink, raised-panel cabinets, white cabinets, granite worktops, grey walls, ceramic flooring and a stacked washer and dryer.
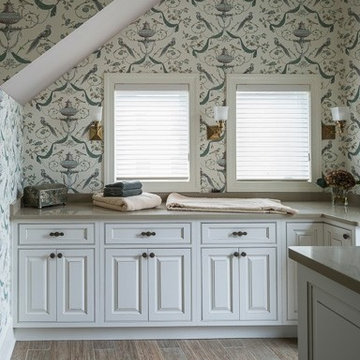
This bright, airy laundry room is accessed through a secret door in the master suite. It leads to the new addition that the homeowners use as their private space. The area can also be accessed from the main part of the home when used as an additional guest suite.
Photography by Alan Gilbert
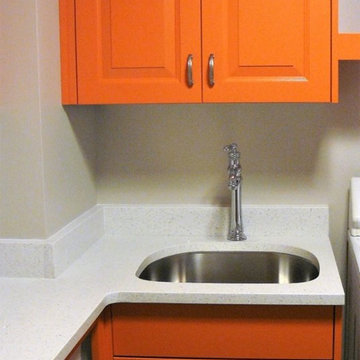
Medium sized contemporary u-shaped separated utility room in Salt Lake City with a submerged sink, raised-panel cabinets, orange cabinets, engineered stone countertops, grey walls, porcelain flooring, a side by side washer and dryer, grey floors and white worktops.
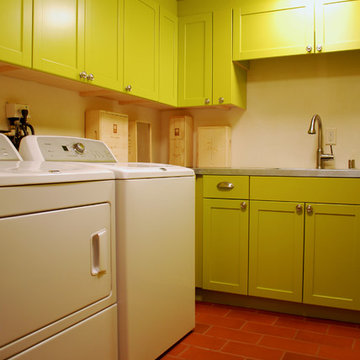
This is an example of a medium sized bohemian u-shaped separated utility room in Albuquerque with a submerged sink, raised-panel cabinets, green cabinets, stainless steel worktops, white walls, terracotta flooring and a side by side washer and dryer.
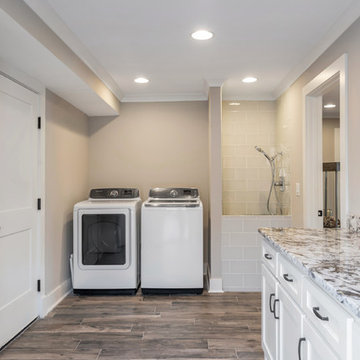
Design ideas for a medium sized traditional u-shaped utility room in Other with a submerged sink, raised-panel cabinets, white cabinets, granite worktops, grey walls, porcelain flooring, a side by side washer and dryer, brown floors and multicoloured worktops.
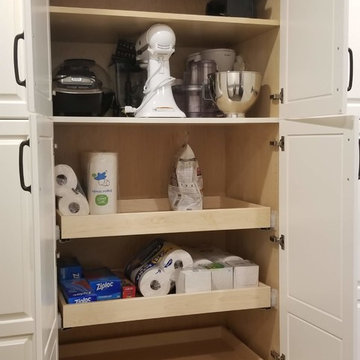
Plato Woodwork Frameless Inovae Cabinetry
Photo of a large classic u-shaped utility room in Cedar Rapids with a submerged sink, raised-panel cabinets, white cabinets, engineered stone countertops, beige walls, medium hardwood flooring, a side by side washer and dryer, brown floors and white worktops.
Photo of a large classic u-shaped utility room in Cedar Rapids with a submerged sink, raised-panel cabinets, white cabinets, engineered stone countertops, beige walls, medium hardwood flooring, a side by side washer and dryer, brown floors and white worktops.
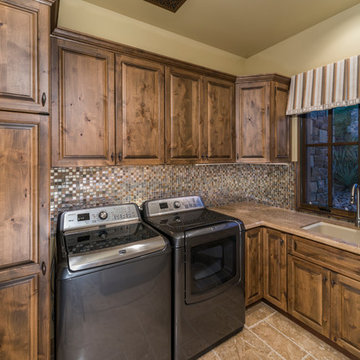
Custom Luxury Home by Fratantoni Interior Designers!
Follow us on Twitter, Facebook, Pinterest and Instagram for more inspiring photos!
Design ideas for an expansive traditional u-shaped separated utility room in Phoenix with a built-in sink, raised-panel cabinets, medium wood cabinets, wood worktops, beige walls, travertine flooring and a side by side washer and dryer.
Design ideas for an expansive traditional u-shaped separated utility room in Phoenix with a built-in sink, raised-panel cabinets, medium wood cabinets, wood worktops, beige walls, travertine flooring and a side by side washer and dryer.
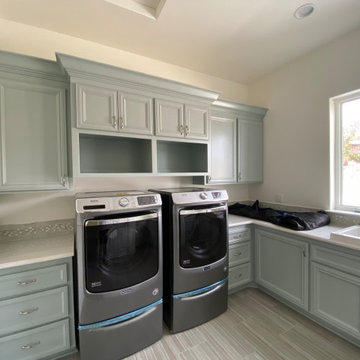
Design ideas for an expansive modern u-shaped separated utility room in Other with a built-in sink, raised-panel cabinets, blue cabinets, engineered stone countertops, white walls, porcelain flooring, a side by side washer and dryer, grey floors and white worktops.

Beautiful farmhouse laundry room, open concept with windows, white cabinets, and appliances and brick flooring.
Photo of an expansive country u-shaped utility room in Dallas with a double-bowl sink, raised-panel cabinets, white cabinets, quartz worktops, grey splashback, porcelain splashback, grey walls, brick flooring, a side by side washer and dryer, red floors and white worktops.
Photo of an expansive country u-shaped utility room in Dallas with a double-bowl sink, raised-panel cabinets, white cabinets, quartz worktops, grey splashback, porcelain splashback, grey walls, brick flooring, a side by side washer and dryer, red floors and white worktops.
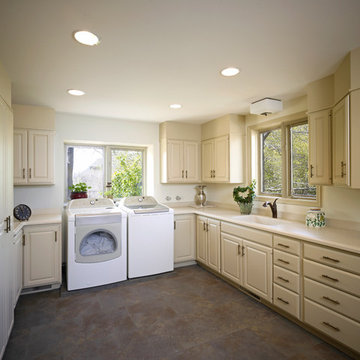
This is an example of a medium sized traditional u-shaped separated utility room in Salt Lake City with an integrated sink, raised-panel cabinets, beige cabinets, granite worktops, white walls, ceramic flooring and a side by side washer and dryer.
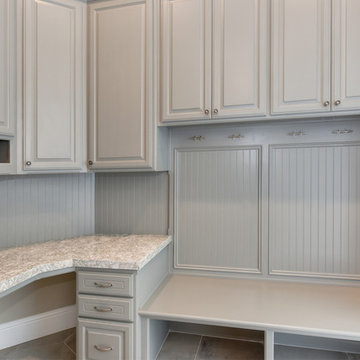
This is an example of a large traditional u-shaped separated utility room in Sacramento with a submerged sink, raised-panel cabinets, grey cabinets, granite worktops, beige walls, concrete flooring, a side by side washer and dryer, brown floors and beige worktops.

This is an example of a large country u-shaped utility room in Phoenix with a submerged sink, raised-panel cabinets, dark wood cabinets, engineered stone countertops, beige walls, medium hardwood flooring, a side by side washer and dryer, brown floors and turquoise worktops.
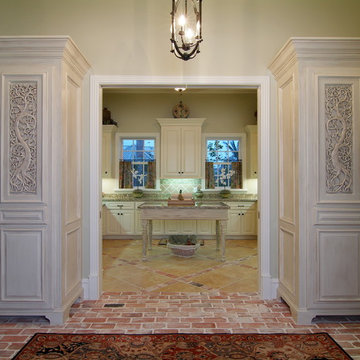
Mud/laundry room with island table
Photo of a large classic u-shaped utility room in Houston with a belfast sink, raised-panel cabinets, granite worktops, beige walls, travertine flooring and beige cabinets.
Photo of a large classic u-shaped utility room in Houston with a belfast sink, raised-panel cabinets, granite worktops, beige walls, travertine flooring and beige cabinets.
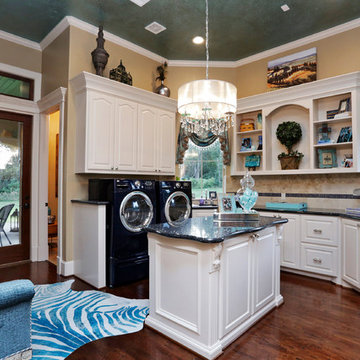
Classic u-shaped separated utility room in Houston with raised-panel cabinets, white cabinets, a side by side washer and dryer, granite worktops and medium hardwood flooring.
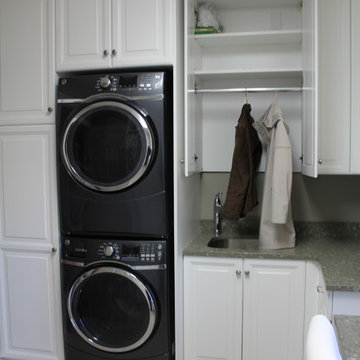
Tom Young
Large traditional u-shaped utility room in Philadelphia with a submerged sink, raised-panel cabinets, white cabinets, engineered stone countertops, porcelain flooring, a stacked washer and dryer and beige floors.
Large traditional u-shaped utility room in Philadelphia with a submerged sink, raised-panel cabinets, white cabinets, engineered stone countertops, porcelain flooring, a stacked washer and dryer and beige floors.
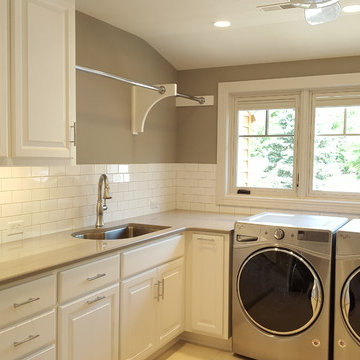
Large Laundry room with plenty of storage space, drying rack, built-in ironing board, stainless steel appliances and subway tile back splash
Design ideas for an expansive classic u-shaped separated utility room in Other with a submerged sink, raised-panel cabinets, white cabinets, composite countertops, grey walls, ceramic flooring, a side by side washer and dryer, beige floors and beige worktops.
Design ideas for an expansive classic u-shaped separated utility room in Other with a submerged sink, raised-panel cabinets, white cabinets, composite countertops, grey walls, ceramic flooring, a side by side washer and dryer, beige floors and beige worktops.
U-shaped Utility Room with Raised-panel Cabinets Ideas and Designs
8