U-shaped Utility Room with Recessed-panel Cabinets Ideas and Designs
Refine by:
Budget
Sort by:Popular Today
1 - 20 of 699 photos
Item 1 of 3

Design ideas for a rural u-shaped utility room in Other with a submerged sink, recessed-panel cabinets, beige cabinets, beige walls, a side by side washer and dryer, brown floors and white worktops.

Architectural advisement, Interior Design, Custom Furniture Design & Art Curation by Chango & Co.
Architecture by Crisp Architects
Construction by Structure Works Inc.
Photography by Sarah Elliott
See the feature in Domino Magazine

Mike Kaskel
Medium sized traditional u-shaped utility room in Houston with a submerged sink, recessed-panel cabinets, grey cabinets, composite countertops, white walls, a side by side washer and dryer, multi-coloured floors and black worktops.
Medium sized traditional u-shaped utility room in Houston with a submerged sink, recessed-panel cabinets, grey cabinets, composite countertops, white walls, a side by side washer and dryer, multi-coloured floors and black worktops.

This laundry/craft room is efficient beyond its space. Everything is in its place and no detail was overlooked to maximize the available room to meet many requirements. gift wrap, school books, laundry, and a home office are all contained in this singular space.
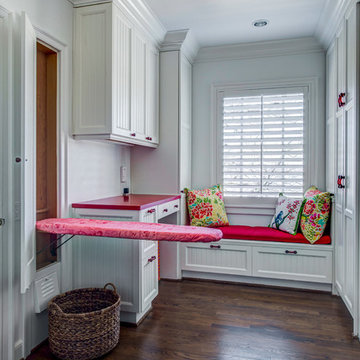
Cabinetry: Elmwood Full Access cabinetry, Chamberlain Rail Providence door style, with a Dove White Matte paint.
Countertops: 3cm Red Shimmer from Caesarstone

This oversized laundry room has a huge window to make this space bright and airy. Three walls of cabinets and folding counters makes laundry day a breeze. Upper cabinets provides easy additional storage. Photo by Spacecrafting

Photographer - Marty Paoletta
This is an example of a large rural u-shaped utility room in Nashville with a belfast sink, white cabinets, granite worktops, white walls, travertine flooring, a side by side washer and dryer, grey floors and recessed-panel cabinets.
This is an example of a large rural u-shaped utility room in Nashville with a belfast sink, white cabinets, granite worktops, white walls, travertine flooring, a side by side washer and dryer, grey floors and recessed-panel cabinets.

In this laundry room, Medallion Silverline cabinetry in Lancaster door painted in Macchiato was installed. A Kitty Pass door was installed on the base cabinet to hide the family cat’s litterbox. A rod was installed for hanging clothes. The countertop is Eternia Finley quartz in the satin finish.

Photo ©Kim Jeffery
Large classic u-shaped separated utility room in Toronto with a submerged sink, recessed-panel cabinets, white cabinets, engineered stone countertops, grey walls, porcelain flooring, a side by side washer and dryer, multi-coloured floors and white worktops.
Large classic u-shaped separated utility room in Toronto with a submerged sink, recessed-panel cabinets, white cabinets, engineered stone countertops, grey walls, porcelain flooring, a side by side washer and dryer, multi-coloured floors and white worktops.

Photos by Spacecrafting Photography
This is an example of a traditional u-shaped utility room in Minneapolis with a belfast sink, recessed-panel cabinets, composite countertops, yellow walls, a side by side washer and dryer, grey floors and grey cabinets.
This is an example of a traditional u-shaped utility room in Minneapolis with a belfast sink, recessed-panel cabinets, composite countertops, yellow walls, a side by side washer and dryer, grey floors and grey cabinets.

Budget analysis and project development by: May Construction, Inc. -------------------- Interior design by: Liz Williams
Small contemporary u-shaped separated utility room in San Francisco with a single-bowl sink, recessed-panel cabinets, white cabinets, composite countertops, green walls, a stacked washer and dryer and ceramic flooring.
Small contemporary u-shaped separated utility room in San Francisco with a single-bowl sink, recessed-panel cabinets, white cabinets, composite countertops, green walls, a stacked washer and dryer and ceramic flooring.

Before the remodel!
Expansive mediterranean u-shaped utility room in Orange County with recessed-panel cabinets, limestone worktops, limestone flooring, a side by side washer and dryer, beige cabinets and beige walls.
Expansive mediterranean u-shaped utility room in Orange County with recessed-panel cabinets, limestone worktops, limestone flooring, a side by side washer and dryer, beige cabinets and beige walls.

Photo of an expansive traditional u-shaped separated utility room in Houston with a belfast sink, recessed-panel cabinets, blue cabinets, white walls, brick flooring, a side by side washer and dryer, white floors and white worktops.

Photo of a large traditional u-shaped utility room in Other with a submerged sink, blue cabinets, engineered stone countertops, ceramic flooring, a side by side washer and dryer, white floors, white worktops, recessed-panel cabinets and grey walls.

Photo of a large traditional u-shaped utility room in Phoenix with a submerged sink, recessed-panel cabinets, white cabinets, engineered stone countertops, grey walls, medium hardwood flooring, a side by side washer and dryer, grey floors and white worktops.

Mel Carll
Inspiration for a large classic u-shaped separated utility room in Los Angeles with a belfast sink, recessed-panel cabinets, green cabinets, quartz worktops, white walls, slate flooring, a side by side washer and dryer, grey floors and white worktops.
Inspiration for a large classic u-shaped separated utility room in Los Angeles with a belfast sink, recessed-panel cabinets, green cabinets, quartz worktops, white walls, slate flooring, a side by side washer and dryer, grey floors and white worktops.
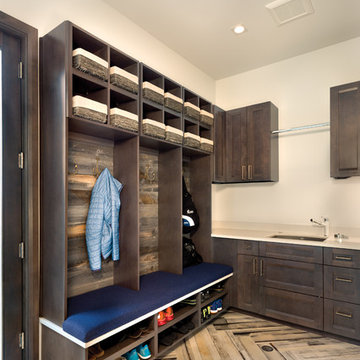
Mud room with barn wood and chevron tile.
This is an example of a medium sized bohemian u-shaped utility room in Seattle with a submerged sink, recessed-panel cabinets, grey cabinets, engineered stone countertops, white walls, ceramic flooring and beige floors.
This is an example of a medium sized bohemian u-shaped utility room in Seattle with a submerged sink, recessed-panel cabinets, grey cabinets, engineered stone countertops, white walls, ceramic flooring and beige floors.
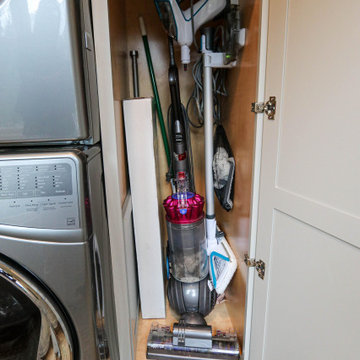
In this laundry room, Medallion Silverline cabinetry in Lancaster door painted in Macchiato was installed. A Kitty Pass door was installed on the base cabinet to hide the family cat’s litterbox. A rod was installed for hanging clothes. The countertop is Eternia Finley quartz in the satin finish.
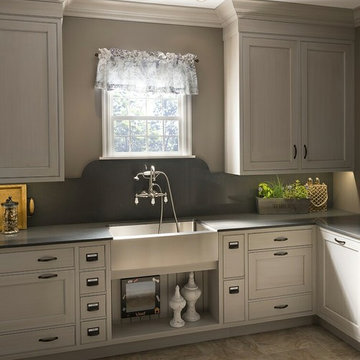
Inspiration for a classic u-shaped utility room in Seattle with a belfast sink, recessed-panel cabinets and a side by side washer and dryer.
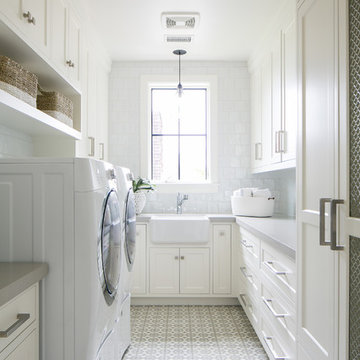
Photo of a coastal u-shaped separated utility room in Orange County with a belfast sink, recessed-panel cabinets, white cabinets, white walls, a side by side washer and dryer, white floors and grey worktops.
U-shaped Utility Room with Recessed-panel Cabinets Ideas and Designs
1