U-shaped Utility Room with White Cabinets Ideas and Designs
Refine by:
Budget
Sort by:Popular Today
1 - 20 of 1,649 photos
Item 1 of 3

Photos By Tad Davis
Design ideas for a large traditional u-shaped utility room in Raleigh with a submerged sink, white cabinets, engineered stone countertops, multi-coloured walls, a stacked washer and dryer, grey worktops, shaker cabinets, grey floors and feature lighting.
Design ideas for a large traditional u-shaped utility room in Raleigh with a submerged sink, white cabinets, engineered stone countertops, multi-coloured walls, a stacked washer and dryer, grey worktops, shaker cabinets, grey floors and feature lighting.

Aaron Dougherty Photography
Photo of a large classic u-shaped separated utility room in Dallas with shaker cabinets, white cabinets, marble worktops, white splashback, ceramic splashback, medium hardwood flooring, a submerged sink, white walls and a side by side washer and dryer.
Photo of a large classic u-shaped separated utility room in Dallas with shaker cabinets, white cabinets, marble worktops, white splashback, ceramic splashback, medium hardwood flooring, a submerged sink, white walls and a side by side washer and dryer.

Compact, efficient and attractive laundry room
This is an example of a small u-shaped utility room in Montreal with an integrated sink, flat-panel cabinets, white cabinets, engineered stone countertops, beige walls, porcelain flooring, a stacked washer and dryer, multi-coloured floors and black worktops.
This is an example of a small u-shaped utility room in Montreal with an integrated sink, flat-panel cabinets, white cabinets, engineered stone countertops, beige walls, porcelain flooring, a stacked washer and dryer, multi-coloured floors and black worktops.

This is an example of a medium sized mediterranean u-shaped separated utility room in Paris with a belfast sink, white cabinets, wood worktops, white splashback, metro tiled splashback, white walls, terracotta flooring and red floors.

What stands out most in this space is the gray hexagon floor! With white accents tieing in the rest of the home; the floor creates an excitement all it's own. The adjacent hall works as a custom built boot bench mudroom w/ shiplap backing & a wood stained top.

This is an example of an u-shaped utility room in Grand Rapids with a submerged sink, recessed-panel cabinets, white cabinets, granite worktops, white walls, ceramic flooring, a side by side washer and dryer, black floors and black worktops.

Inspiration for a large traditional u-shaped utility room in Milwaukee with white cabinets, granite worktops, multi-coloured walls, ceramic flooring, a side by side washer and dryer, grey floors and grey worktops.

Photography by Buff Strickland
Mediterranean u-shaped utility room in Austin with a submerged sink, shaker cabinets, white cabinets, white walls, ceramic flooring, beige floors and white worktops.
Mediterranean u-shaped utility room in Austin with a submerged sink, shaker cabinets, white cabinets, white walls, ceramic flooring, beige floors and white worktops.
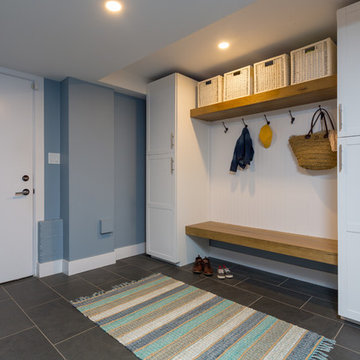
This home features beautiful vaulted ceilings, an open concept layout with laminate flooring, and high-end finishes. The kitchen is custom with white shaker cabinetry and stone countertops with a pop of colour from the blue island.

Live By the Sea Photography
Inspiration for a medium sized classic u-shaped utility room in Sydney with shaker cabinets, white cabinets, engineered stone countertops, grey splashback, ceramic splashback, white worktops, a built-in sink and a stacked washer and dryer.
Inspiration for a medium sized classic u-shaped utility room in Sydney with shaker cabinets, white cabinets, engineered stone countertops, grey splashback, ceramic splashback, white worktops, a built-in sink and a stacked washer and dryer.

Chad Mellon Photographer
Photo of a small beach style u-shaped separated utility room in Orange County with a submerged sink, shaker cabinets, white cabinets, medium hardwood flooring, a side by side washer and dryer, brown floors and white walls.
Photo of a small beach style u-shaped separated utility room in Orange County with a submerged sink, shaker cabinets, white cabinets, medium hardwood flooring, a side by side washer and dryer, brown floors and white walls.

Nestled in the hills of Monte Sereno, this family home is a large Spanish Style residence. Designed around a central axis, views to the native oaks and landscape are highlighted by a large entry door and 20’ wide by 10’ tall glass doors facing the rear patio. Inside, custom decorative trusses connect the living and kitchen spaces. Modern amenities in the large kitchen like the double island add a contemporary touch to an otherwise traditional home. The home opens up to the back of the property where an extensive covered patio is ideal for entertaining, cooking, and living.
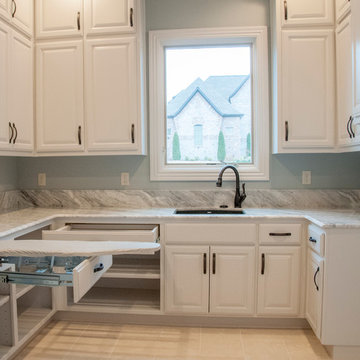
Photo of a medium sized traditional u-shaped utility room in Other with blue walls, a submerged sink, raised-panel cabinets, white cabinets and ceramic flooring.
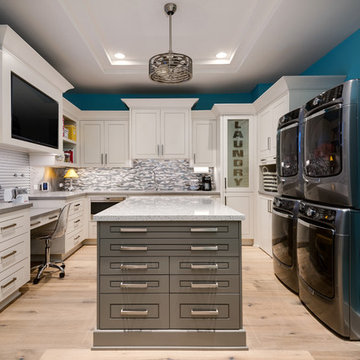
This is an example of a classic u-shaped utility room in Phoenix with white cabinets, blue walls, light hardwood flooring and beige floors.
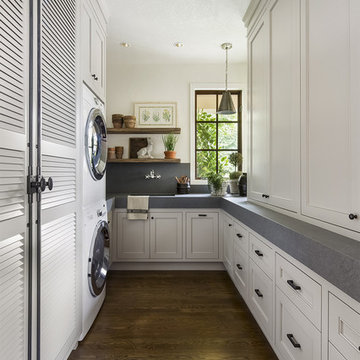
Photo of a classic u-shaped utility room in Portland with a submerged sink, recessed-panel cabinets, white cabinets, white walls, dark hardwood flooring, a stacked washer and dryer and grey worktops.

Christopher Davison, AIA
Design ideas for a large classic u-shaped utility room in Austin with an utility sink, recessed-panel cabinets, white cabinets, engineered stone countertops, travertine flooring, a side by side washer and dryer and grey walls.
Design ideas for a large classic u-shaped utility room in Austin with an utility sink, recessed-panel cabinets, white cabinets, engineered stone countertops, travertine flooring, a side by side washer and dryer and grey walls.
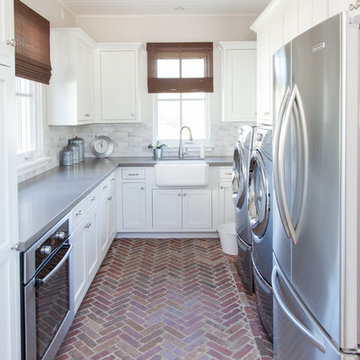
This is an example of a large classic u-shaped utility room in Phoenix with a belfast sink, white cabinets, beige walls, brick flooring, a side by side washer and dryer and shaker cabinets.

Kolanowski Studio
Design ideas for a large traditional u-shaped utility room in Houston with a single-bowl sink, recessed-panel cabinets, white cabinets, limestone worktops, porcelain flooring, a side by side washer and dryer, beige walls and beige worktops.
Design ideas for a large traditional u-shaped utility room in Houston with a single-bowl sink, recessed-panel cabinets, white cabinets, limestone worktops, porcelain flooring, a side by side washer and dryer, beige walls and beige worktops.

Lubbock parade homes 2011..
Inspiration for a large classic u-shaped separated utility room in Dallas with beaded cabinets, white cabinets, granite worktops, white walls, vinyl flooring, a side by side washer and dryer, multi-coloured floors and multicoloured worktops.
Inspiration for a large classic u-shaped separated utility room in Dallas with beaded cabinets, white cabinets, granite worktops, white walls, vinyl flooring, a side by side washer and dryer, multi-coloured floors and multicoloured worktops.

Design ideas for a medium sized nautical u-shaped separated utility room in Vancouver with a belfast sink, recessed-panel cabinets, white cabinets, engineered stone countertops, beige splashback, porcelain splashback, beige walls, ceramic flooring, a side by side washer and dryer, grey floors and white worktops.
U-shaped Utility Room with White Cabinets Ideas and Designs
1