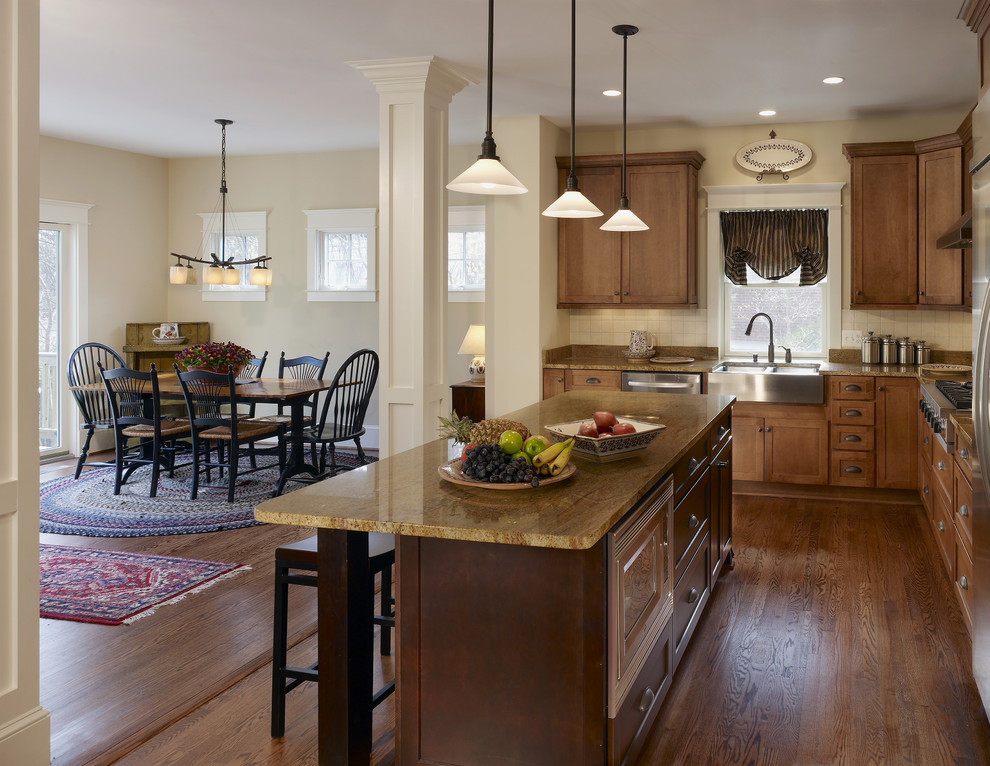
Upland Street Arlington VA
Traditional Kitchen, DC Metro
This ‘green’ house, designed for an environmentally responsible developer in Arlington, VA, took a single story rambler and transformed it into a modern, craftsman style house. The finished home combines traditional detailing and living spaces with an open-plan design sensibility. The gourmet kitchen/ family room includes a corner stone fireplace and large French doors leading to a spacious deck with direct access to the yard and a new detached 2-car garage.
The new second floor includes 4 bedrooms, 3 baths, a large laundry room and an open library nook overlooking the grand stair. The master suite has tray ceilings, walk-out deck and luxurious Jacuzzi bath. The obsolete one-car garage in the basement has been converted to a nanny suite with bath, laundry and ample storage.
