Utility Room Ideas and Designs
Refine by:
Budget
Sort by:Popular Today
1 - 20 of 101 photos
Item 1 of 3

Photo of a small traditional galley utility room in Other with shaker cabinets, medium wood cabinets, laminate countertops, green walls, porcelain flooring, a side by side washer and dryer, beige floors and beige worktops.

Design ideas for a medium sized classic utility room in Other with shaker cabinets, white cabinets, grey walls, porcelain flooring, a side by side washer and dryer, grey floors and a dado rail.

Photo of a rural galley utility room in Sacramento with shaker cabinets, white cabinets, white walls, painted wood flooring, a side by side washer and dryer, multi-coloured floors, beige worktops and feature lighting.
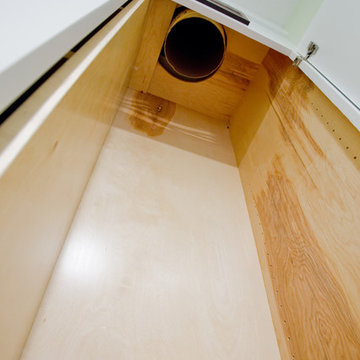
Custom Laundry Shoot to get dirty clothes from 2nd Floor to 1st Floor.
This is an example of a medium sized classic galley utility room in Houston with flat-panel cabinets.
This is an example of a medium sized classic galley utility room in Houston with flat-panel cabinets.

An open 2 story foyer also serves as a laundry space for a family of 5. Previously the machines were hidden behind bifold doors along with a utility sink. The new space is completely open to the foyer and the stackable machines are hidden behind flipper pocket doors so they can be tucked away when not in use. An extra deep countertop allow for plenty of space while folding and sorting laundry. A small deep sink offers opportunities for soaking the wash, as well as a makeshift wet bar during social events. Modern slab doors of solid Sapele with a natural stain showcases the inherent honey ribbons with matching vertical panels. Lift up doors and pull out towel racks provide plenty of useful storage in this newly invigorated space.

Stenciled, custom painted historical cabinetry in mudroom with powder room beyond.
Weigley Photography
Classic galley utility room in New York with a built-in sink, grey floors, grey worktops, beaded cabinets, distressed cabinets, soapstone worktops, beige walls, a side by side washer and dryer and a dado rail.
Classic galley utility room in New York with a built-in sink, grey floors, grey worktops, beaded cabinets, distressed cabinets, soapstone worktops, beige walls, a side by side washer and dryer and a dado rail.
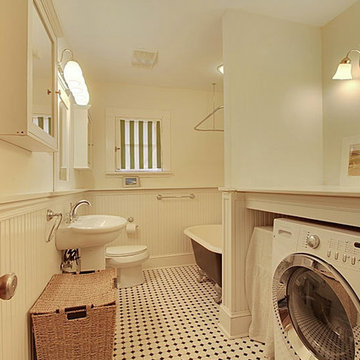
Medium sized country single-wall utility room in New Orleans with wood worktops, white walls, porcelain flooring, a side by side washer and dryer and a dado rail.

Horse Country Home
Photo of a country utility room in New York with a built-in sink, glass-front cabinets, white cabinets, tile countertops, white walls, a side by side washer and dryer and a dado rail.
Photo of a country utility room in New York with a built-in sink, glass-front cabinets, white cabinets, tile countertops, white walls, a side by side washer and dryer and a dado rail.

Photo Credits: Aaron Leitz
This is an example of a medium sized modern single-wall utility room in Portland with an integrated sink, flat-panel cabinets, black cabinets, stainless steel worktops, grey walls, concrete flooring, a side by side washer and dryer and grey floors.
This is an example of a medium sized modern single-wall utility room in Portland with an integrated sink, flat-panel cabinets, black cabinets, stainless steel worktops, grey walls, concrete flooring, a side by side washer and dryer and grey floors.
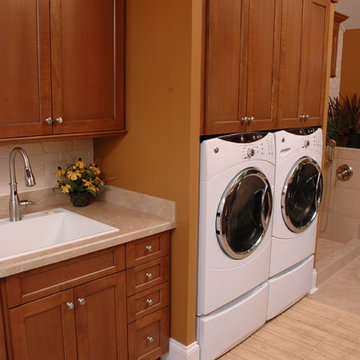
Neal's Design Remodel
Traditional l-shaped utility room in Cincinnati with a built-in sink, medium wood cabinets, laminate countertops, orange walls, lino flooring, a side by side washer and dryer and shaker cabinets.
Traditional l-shaped utility room in Cincinnati with a built-in sink, medium wood cabinets, laminate countertops, orange walls, lino flooring, a side by side washer and dryer and shaker cabinets.

A double washer and dryer? Yes please!?
Swipe to see a 360 view of this basement laundry room project we completed recently! (Cabinetry was custom color matched)

Richard Froze
Photo of a large midcentury galley utility room in Milwaukee with flat-panel cabinets, medium wood cabinets, engineered stone countertops, white walls and ceramic flooring.
Photo of a large midcentury galley utility room in Milwaukee with flat-panel cabinets, medium wood cabinets, engineered stone countertops, white walls and ceramic flooring.
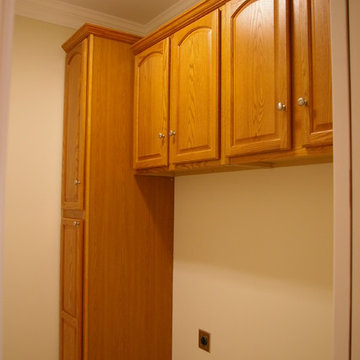
Full wall height cabinets offer storage for your taller items in this Mudroom/Laundry room combination.
Design ideas for a medium sized classic single-wall utility room in Raleigh with raised-panel cabinets, medium wood cabinets, beige walls, ceramic flooring and a side by side washer and dryer.
Design ideas for a medium sized classic single-wall utility room in Raleigh with raised-panel cabinets, medium wood cabinets, beige walls, ceramic flooring and a side by side washer and dryer.
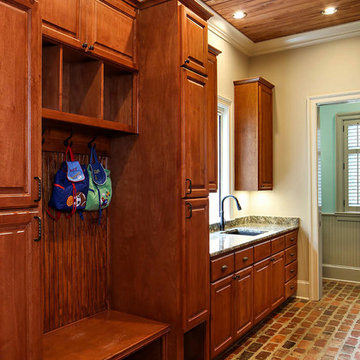
Melissa Oivanki/Oivanki Photography
This is an example of a large classic galley utility room in New Orleans with a submerged sink, medium wood cabinets, granite worktops, beige walls, brick flooring and a side by side washer and dryer.
This is an example of a large classic galley utility room in New Orleans with a submerged sink, medium wood cabinets, granite worktops, beige walls, brick flooring and a side by side washer and dryer.

Hal Kearney
Inspiration for a medium sized rustic utility room in Other with a built-in sink, travertine flooring, a side by side washer and dryer and orange walls.
Inspiration for a medium sized rustic utility room in Other with a built-in sink, travertine flooring, a side by side washer and dryer and orange walls.
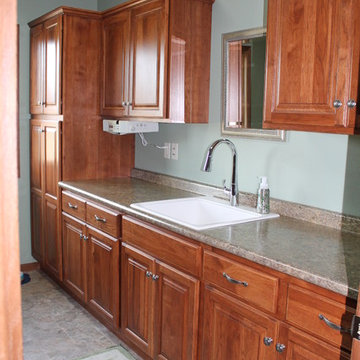
Brand: Showplace Wood Products
Door Style: Covington
Wood Specie: Hickory
Finish: Autumn
Counter Top
Brand: Wilson Art
Color: Crystalline Braun #1839K-45

Medium sized rustic l-shaped utility room in Other with medium wood cabinets, laminate countertops, dark hardwood flooring, a built-in sink and brown walls.
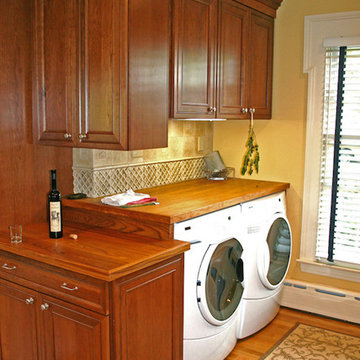
This is an example of a small classic single-wall utility room in Bridgeport with raised-panel cabinets, medium wood cabinets, wood worktops, yellow walls, light hardwood flooring and a side by side washer and dryer.
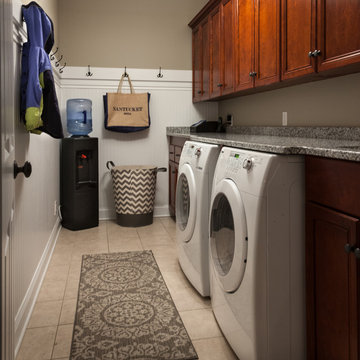
Photography: Brian DeWolf
Inspiration for a medium sized classic galley utility room in Chicago with raised-panel cabinets, granite worktops, grey walls, porcelain flooring, a side by side washer and dryer, a submerged sink, dark wood cabinets and a dado rail.
Inspiration for a medium sized classic galley utility room in Chicago with raised-panel cabinets, granite worktops, grey walls, porcelain flooring, a side by side washer and dryer, a submerged sink, dark wood cabinets and a dado rail.
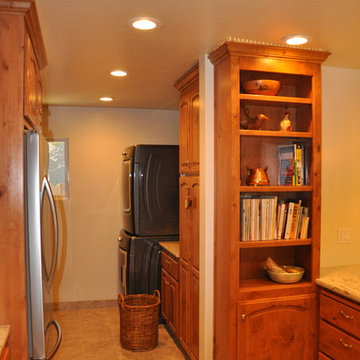
This is an example of a medium sized classic galley utility room in Other with raised-panel cabinets, dark wood cabinets, granite worktops, white walls, porcelain flooring and a stacked washer and dryer.
Utility Room Ideas and Designs
1