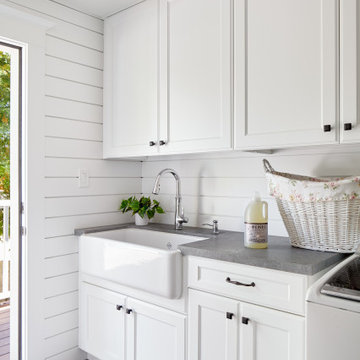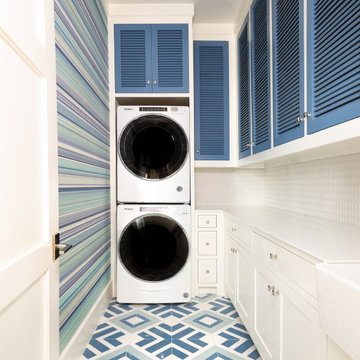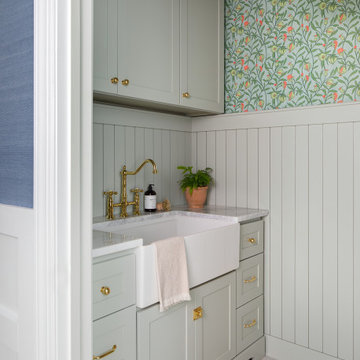Utility Room with a Belfast Sink and All Types of Wall Treatment Ideas and Designs
Refine by:
Budget
Sort by:Popular Today
1 - 20 of 226 photos
Item 1 of 3

Traditional utility room in Other with a belfast sink, shaker cabinets, green cabinets, quartz worktops, white walls, ceramic flooring, a side by side washer and dryer, black floors, white worktops and panelled walls.

Photo of a farmhouse l-shaped utility room in Other with a belfast sink, recessed-panel cabinets, red cabinets, granite worktops, multi-coloured walls, slate flooring, a concealed washer and dryer, multi-coloured floors, white worktops and wallpapered walls.

Design ideas for an expansive traditional galley separated utility room in Sydney with shaker cabinets, a stacked washer and dryer, a belfast sink, grey cabinets, beige walls, brick flooring, red floors, white worktops and tongue and groove walls.

This is an example of a classic u-shaped utility room in New York with a belfast sink, shaker cabinets, blue cabinets, marble worktops, white splashback, white walls, brick flooring, multi-coloured floors, multicoloured worktops, panelled walls and feature lighting.

French Country laundry room with farmhouse sink in all white cabinetry vanity with blue countertop and backsplash, beige travertine flooring, black metal framed window, and painted white brick wall.

This photo was taken at DJK Custom Homes new Parker IV Eco-Smart model home in Stewart Ridge of Plainfield, Illinois.
Photo of a medium sized industrial separated utility room in Chicago with a belfast sink, shaker cabinets, distressed cabinets, engineered stone countertops, beige splashback, brick splashback, white walls, ceramic flooring, a stacked washer and dryer, grey floors, white worktops and brick walls.
Photo of a medium sized industrial separated utility room in Chicago with a belfast sink, shaker cabinets, distressed cabinets, engineered stone countertops, beige splashback, brick splashback, white walls, ceramic flooring, a stacked washer and dryer, grey floors, white worktops and brick walls.

This laundry room features Brighton Cabinetry with Cascade door style and Maple Cadet color. The countertops are Cambria Swanbridge quartz.
This is an example of a medium sized contemporary galley separated utility room in Baltimore with a belfast sink, recessed-panel cabinets, blue cabinets, engineered stone countertops, blue walls, a side by side washer and dryer, grey floors, white worktops and wallpapered walls.
This is an example of a medium sized contemporary galley separated utility room in Baltimore with a belfast sink, recessed-panel cabinets, blue cabinets, engineered stone countertops, blue walls, a side by side washer and dryer, grey floors, white worktops and wallpapered walls.

This former closet-turned-laundry room is one of my favorite projects. It is completely functional, providing a countertop for treating stains and folding, a wall-mounted drying rack, and plenty of storage. The combination of textures in the carrara marble backsplash, floral sketch wallpaper and galvanized accents makes it a gorgeous place to spent (alot) of time!

Baron Construction & Remodeling
Design Build Remodel Renovate
Victorian Home Renovation & Remodel
Kitchen Remodel and Relocation
2 Bathroom Additions and Remodel
1000 square foot deck
Interior Staircase
Exterior Staircase
New Front Porch
New Playroom
New Flooring
New Plumbing
New Electrical
New HVAC

Utility Room
Medium sized traditional galley utility room in London with a belfast sink, recessed-panel cabinets, beige cabinets, engineered stone countertops, beige splashback, engineered quartz splashback, beige walls, limestone flooring, a side by side washer and dryer, beige floors, beige worktops and wallpapered walls.
Medium sized traditional galley utility room in London with a belfast sink, recessed-panel cabinets, beige cabinets, engineered stone countertops, beige splashback, engineered quartz splashback, beige walls, limestone flooring, a side by side washer and dryer, beige floors, beige worktops and wallpapered walls.

Before we started this dream laundry room was a draughty lean-to with all sorts of heating and plumbing on show. Now all of that is stylishly housed but still easily accessible and surrounded by storage.
Contemporary, charcoal wood grain and knurled brass handles give these shaker doors a cool, modern edge.

A bright and functional laundry room with a dark cast iron apron front sink, black hardware and slate herringbone floor.
Medium sized traditional separated utility room in Orlando with a belfast sink, white cabinets, white walls, slate flooring, a side by side washer and dryer, white worktops and tongue and groove walls.
Medium sized traditional separated utility room in Orlando with a belfast sink, white cabinets, white walls, slate flooring, a side by side washer and dryer, white worktops and tongue and groove walls.

Photo of a traditional l-shaped separated utility room in Philadelphia with a belfast sink, raised-panel cabinets, white cabinets, multi-coloured splashback, multi-coloured walls, medium hardwood flooring, a side by side washer and dryer, brown floors, grey worktops and wallpapered walls.

Design ideas for a medium sized classic galley utility room in Perth with a belfast sink, shaker cabinets, blue cabinets, a side by side washer and dryer, white worktops, white walls, multi-coloured floors and tongue and groove walls.

Utility/Laundry/Craft Room - patterned tile floors, Peonie Wallpaper and Periwinkle trim - Custom cabinets with dry racks, dog food storage, desk area, laundry basket storage, hanging, broom/mop closet, bulk storage, and extra fridge. Island in middle for folding and sorting.

Utility connecting to the kitchen with plum walls and ceiling, wooden worktop, belfast sink and copper accents. Mustard yellow gingham curtains hide the utilities.

Light blue farmhouse sink laundry room with unique tile floor.
Design ideas for a small classic laundry cupboard in Denver with a belfast sink, blue walls, ceramic flooring, black floors and tongue and groove walls.
Design ideas for a small classic laundry cupboard in Denver with a belfast sink, blue walls, ceramic flooring, black floors and tongue and groove walls.

Design ideas for a traditional l-shaped utility room in Dallas with a belfast sink, louvered cabinets, blue cabinets, multi-coloured walls, a stacked washer and dryer, multi-coloured floors, white worktops and wallpapered walls.

The custom laundry room remodel brings together classic and modern elements, combining the timeless appeal of a black and white checkerboard-pattern marble tile floor, white quartz countertops, and a glossy white ceramic tile backsplash. The laundry room’s Shaker cabinets, painted in Benjamin Moore Boothbay Gray, boast floor to ceiling storage with a wall mounted ironing board and hanging drying station. Additional features include full size stackable washer and dryer, white apron farmhouse sink with polished chrome faucet and decorative floating shelves.

French Coastal Custom Laundry Room
Coastal utility room in Other with a belfast sink and wallpapered walls.
Coastal utility room in Other with a belfast sink and wallpapered walls.
Utility Room with a Belfast Sink and All Types of Wall Treatment Ideas and Designs
1