Utility Room with a Belfast Sink and Beige Floors Ideas and Designs
Refine by:
Budget
Sort by:Popular Today
1 - 20 of 268 photos
Item 1 of 3

Glen Doone Photography
Small contemporary galley separated utility room in Detroit with a belfast sink, white cabinets, granite worktops, beige walls, a side by side washer and dryer, beige floors, ceramic flooring and shaker cabinets.
Small contemporary galley separated utility room in Detroit with a belfast sink, white cabinets, granite worktops, beige walls, a side by side washer and dryer, beige floors, ceramic flooring and shaker cabinets.

Contemporary l-shaped utility room in Grand Rapids with a belfast sink, flat-panel cabinets, beige cabinets, beige walls, light hardwood flooring, a stacked washer and dryer, beige floors and grey worktops.

Design ideas for a large classic l-shaped separated utility room in Philadelphia with a belfast sink, recessed-panel cabinets, grey cabinets, engineered stone countertops, white splashback, metro tiled splashback, white walls, porcelain flooring, a side by side washer and dryer, beige floors and grey worktops.

French Country laundry room with farmhouse sink in all white cabinetry vanity with blue countertop and backsplash, beige travertine flooring, black metal framed window, and painted white brick wall.

photo: Inspiro8
This is an example of a medium sized country galley separated utility room in Other with a belfast sink, flat-panel cabinets, grey cabinets, granite worktops, grey walls, ceramic flooring, a side by side washer and dryer, beige floors and black worktops.
This is an example of a medium sized country galley separated utility room in Other with a belfast sink, flat-panel cabinets, grey cabinets, granite worktops, grey walls, ceramic flooring, a side by side washer and dryer, beige floors and black worktops.

This laundry room is the thing dreams are made of. When finishing a basement, often much of the original storage space gets used up in finished areas. We remedied this with plenty of built-in storage for everything from wrapping paper to cleaning supplies. The cabinets include a dirty laundry drawer and pantry to accommodate a clothes steamer.

Rural utility room in Dallas with a belfast sink, shaker cabinets, blue cabinets, light hardwood flooring, a side by side washer and dryer, beige floors, white worktops, multi-coloured walls and a feature wall.

Utility Room
Medium sized traditional galley utility room in London with a belfast sink, recessed-panel cabinets, beige cabinets, engineered stone countertops, beige splashback, engineered quartz splashback, beige walls, limestone flooring, a side by side washer and dryer, beige floors, beige worktops and wallpapered walls.
Medium sized traditional galley utility room in London with a belfast sink, recessed-panel cabinets, beige cabinets, engineered stone countertops, beige splashback, engineered quartz splashback, beige walls, limestone flooring, a side by side washer and dryer, beige floors, beige worktops and wallpapered walls.

Taryn DeVincent
Design ideas for a small rural utility room in Philadelphia with a belfast sink, recessed-panel cabinets, white cabinets, soapstone worktops, green walls, travertine flooring, a side by side washer and dryer and beige floors.
Design ideas for a small rural utility room in Philadelphia with a belfast sink, recessed-panel cabinets, white cabinets, soapstone worktops, green walls, travertine flooring, a side by side washer and dryer and beige floors.
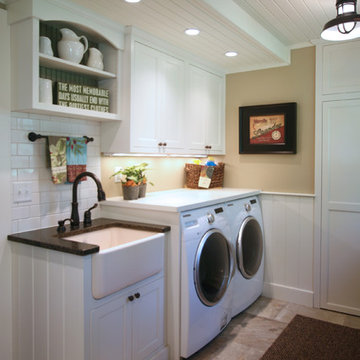
This is an example of a small farmhouse single-wall separated utility room in Other with a belfast sink, shaker cabinets, white cabinets, composite countertops, beige walls, a side by side washer and dryer and beige floors.

Laundry Room with farmhouse sink, light wood cabinets and an adorable puppy
This is an example of a large classic u-shaped separated utility room in Chicago with a belfast sink, white walls, a stacked washer and dryer, beaded cabinets, engineered stone countertops, ceramic flooring, beige floors, beige worktops and medium wood cabinets.
This is an example of a large classic u-shaped separated utility room in Chicago with a belfast sink, white walls, a stacked washer and dryer, beaded cabinets, engineered stone countertops, ceramic flooring, beige floors, beige worktops and medium wood cabinets.

Laundry room with a dramatic back splash selection. The subway tiles are a deep rich blue with contrasting grout, that matches the cabinet, counter top and appliance colors. The interior designer chose a mosaic tile to help break up the white.

Design ideas for a traditional l-shaped separated utility room in Grand Rapids with a belfast sink, recessed-panel cabinets, white cabinets, granite worktops, white walls, light hardwood flooring, a side by side washer and dryer, beige floors and green worktops.
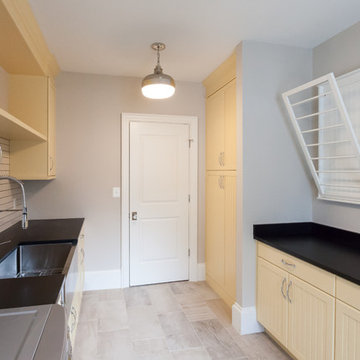
Photo of a rural galley separated utility room in DC Metro with a belfast sink, beaded cabinets, yellow cabinets, beige walls, a side by side washer and dryer, beige floors and black worktops.
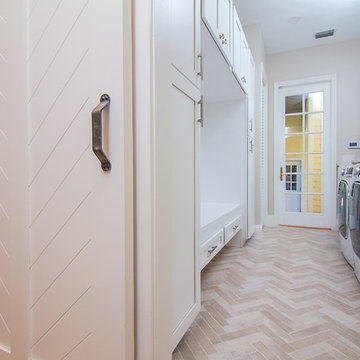
Gorgeous laundry room remodel by Home Design Center of Florida. White shaker cabinets, herringbone travertine floors with quartz countertops and custom built in for hanging.
Photography by Kaunis Hetki
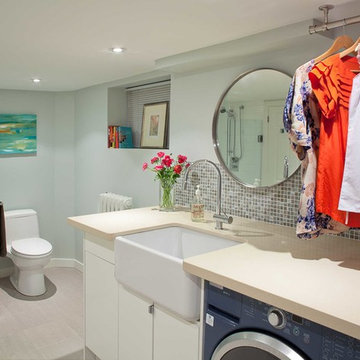
This basement laundry/bathroom combination provides large, contemporary bathroom facilities for guests (there isn't a main floor powder room in the house) with a custom glass shower enclosure and large farmhouse-style porcelain sink. The extra deep sink doubles as the perfect spot for hand-washing and the ceiling-mounted dry-hang bar keeps things tidy. The Caesarstone quartz counter provides a nice large folding surface for laundry or toiletries.
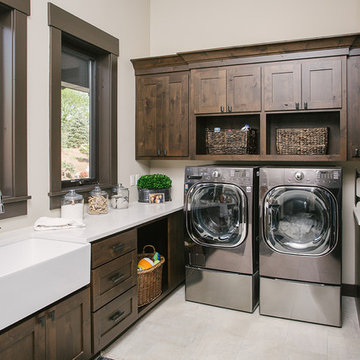
Custom laundry room cabinetry.
Inspiration for a medium sized classic galley separated utility room in Portland with a belfast sink, shaker cabinets, dark wood cabinets, beige walls, a side by side washer and dryer, beige floors, white worktops and ceramic flooring.
Inspiration for a medium sized classic galley separated utility room in Portland with a belfast sink, shaker cabinets, dark wood cabinets, beige walls, a side by side washer and dryer, beige floors, white worktops and ceramic flooring.

A soft seafoam green is used in this Woodways laundry room. This helps to connect the cabinetry to the flooring as well as add a simple element of color into the more neutral space. A built in unit for the washer and dryer allows for basket storage below for easy transfer of laundry. A small counter at the end of the wall serves as an area for folding and hanging clothes when needed.
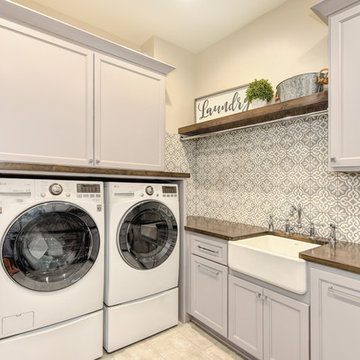
Lee Construction (916)941-8646
Glenn Rose Photography (916)370-4420
Photo of a country l-shaped separated utility room in Sacramento with a belfast sink, white cabinets, wood worktops, white walls, a side by side washer and dryer, beige floors and brown worktops.
Photo of a country l-shaped separated utility room in Sacramento with a belfast sink, white cabinets, wood worktops, white walls, a side by side washer and dryer, beige floors and brown worktops.
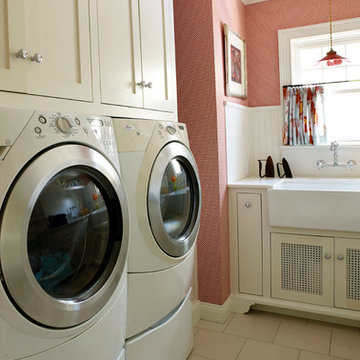
Kathryn Russell
Medium sized classic separated utility room in Los Angeles with a belfast sink, shaker cabinets, white cabinets, engineered stone countertops, red walls, porcelain flooring, a side by side washer and dryer and beige floors.
Medium sized classic separated utility room in Los Angeles with a belfast sink, shaker cabinets, white cabinets, engineered stone countertops, red walls, porcelain flooring, a side by side washer and dryer and beige floors.
Utility Room with a Belfast Sink and Beige Floors Ideas and Designs
1