Utility Room with a Belfast Sink and Black Worktops Ideas and Designs
Refine by:
Budget
Sort by:Popular Today
1 - 20 of 187 photos
Item 1 of 3

Hendel Homes
Landmark Photography
Inspiration for a traditional separated utility room in Minneapolis with recessed-panel cabinets, white cabinets, a side by side washer and dryer, a belfast sink, grey floors, black worktops and grey walls.
Inspiration for a traditional separated utility room in Minneapolis with recessed-panel cabinets, white cabinets, a side by side washer and dryer, a belfast sink, grey floors, black worktops and grey walls.

Laundry room featuring tumbled porcelain tile in an off-set pattern, custom inset cabinetry, stackable washer & dryer, white farmhouse sink, leathered black countertops and brass fixtures

Darby Kate Photography
Photo of a large country galley separated utility room in Dallas with a belfast sink, shaker cabinets, white cabinets, granite worktops, white walls, ceramic flooring, a side by side washer and dryer, grey floors and black worktops.
Photo of a large country galley separated utility room in Dallas with a belfast sink, shaker cabinets, white cabinets, granite worktops, white walls, ceramic flooring, a side by side washer and dryer, grey floors and black worktops.

This is an example of a small traditional l-shaped separated utility room in San Diego with a belfast sink, white cabinets, white walls, lino flooring, a side by side washer and dryer, multi-coloured floors, black worktops and shaker cabinets.

Christina Wedge Photography
Inspiration for a classic l-shaped separated utility room in Other with a belfast sink, shaker cabinets, white cabinets, a side by side washer and dryer, cork flooring and black worktops.
Inspiration for a classic l-shaped separated utility room in Other with a belfast sink, shaker cabinets, white cabinets, a side by side washer and dryer, cork flooring and black worktops.

Alongside Tschida Construction and Pro Design Custom Cabinetry, we upgraded a new build to maximum function and magazine worthy style. Changing swinging doors to pocket, stacking laundry units, and doing closed cabinetry options really made the space seem as though it doubled.

This laundry room is a modern take on the traditional style with a fun pop of color, an apron sink and farmhouse-inspired tile flooring.
Design ideas for a large traditional separated utility room in New York with a belfast sink, shaker cabinets, turquoise cabinets, granite worktops, white splashback, ceramic splashback, white walls, ceramic flooring, a stacked washer and dryer, multi-coloured floors and black worktops.
Design ideas for a large traditional separated utility room in New York with a belfast sink, shaker cabinets, turquoise cabinets, granite worktops, white splashback, ceramic splashback, white walls, ceramic flooring, a stacked washer and dryer, multi-coloured floors and black worktops.

photo: Inspiro8
This is an example of a medium sized country galley separated utility room in Other with a belfast sink, flat-panel cabinets, grey cabinets, granite worktops, grey walls, ceramic flooring, a side by side washer and dryer, beige floors and black worktops.
This is an example of a medium sized country galley separated utility room in Other with a belfast sink, flat-panel cabinets, grey cabinets, granite worktops, grey walls, ceramic flooring, a side by side washer and dryer, beige floors and black worktops.
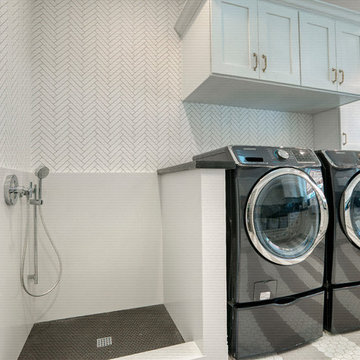
This is an example of a medium sized contemporary u-shaped separated utility room in Phoenix with a belfast sink, shaker cabinets, white walls, a side by side washer and dryer, grey floors and black worktops.

Large traditional u-shaped utility room in Salt Lake City with a belfast sink, shaker cabinets, white cabinets, grey splashback, beige walls, marble worktops, marble flooring, a side by side washer and dryer, multi-coloured floors and black worktops.
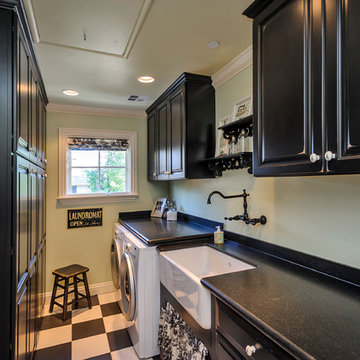
Dennis Mayer Photography
This is an example of a classic utility room in San Francisco with black cabinets, a belfast sink, multi-coloured floors and black worktops.
This is an example of a classic utility room in San Francisco with black cabinets, a belfast sink, multi-coloured floors and black worktops.
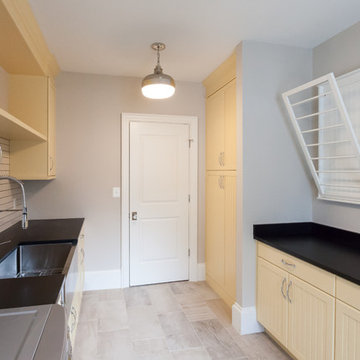
Photo of a rural galley separated utility room in DC Metro with a belfast sink, beaded cabinets, yellow cabinets, beige walls, a side by side washer and dryer, beige floors and black worktops.
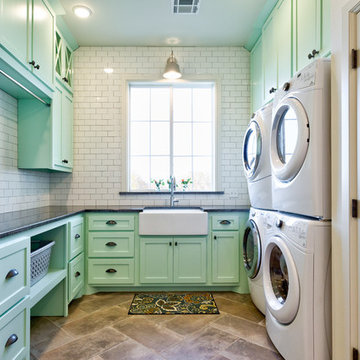
This is an example of a rural u-shaped separated utility room in Oklahoma City with a belfast sink, shaker cabinets, green cabinets, a stacked washer and dryer, brown floors and black worktops.

This is an example of a country utility room in Salt Lake City with a belfast sink, recessed-panel cabinets, white cabinets, grey walls, black worktops and feature lighting.

This laundry rom has a vintage farmhouse sink that was originally here at this house before the remodel. Open shelving for all the decor. Ceramic mosaic subway tiles as backsplash, leathered black quartz countertops, and gray shaker cabinets.
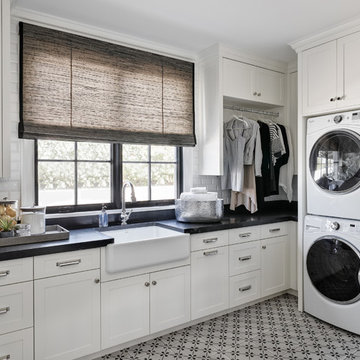
DeCesare Design Group
Werner Segarra Photography, Inc.
Design ideas for a traditional l-shaped separated utility room in Phoenix with a belfast sink, shaker cabinets, white cabinets, multi-coloured floors and black worktops.
Design ideas for a traditional l-shaped separated utility room in Phoenix with a belfast sink, shaker cabinets, white cabinets, multi-coloured floors and black worktops.
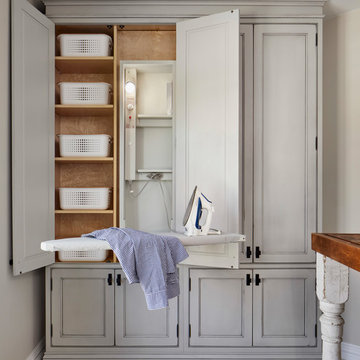
Susan Brenner
Large country single-wall separated utility room in Denver with a belfast sink, recessed-panel cabinets, grey cabinets, soapstone worktops, white walls, porcelain flooring, a side by side washer and dryer, grey floors and black worktops.
Large country single-wall separated utility room in Denver with a belfast sink, recessed-panel cabinets, grey cabinets, soapstone worktops, white walls, porcelain flooring, a side by side washer and dryer, grey floors and black worktops.
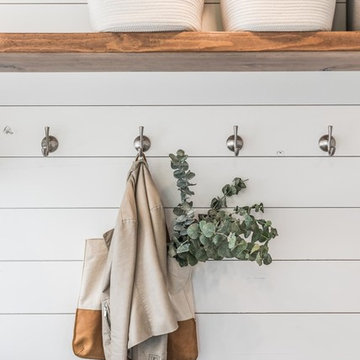
Darby Kate Photography
This is an example of a large country galley separated utility room in Dallas with a belfast sink, shaker cabinets, white cabinets, granite worktops, white walls, ceramic flooring, a side by side washer and dryer, grey floors and black worktops.
This is an example of a large country galley separated utility room in Dallas with a belfast sink, shaker cabinets, white cabinets, granite worktops, white walls, ceramic flooring, a side by side washer and dryer, grey floors and black worktops.
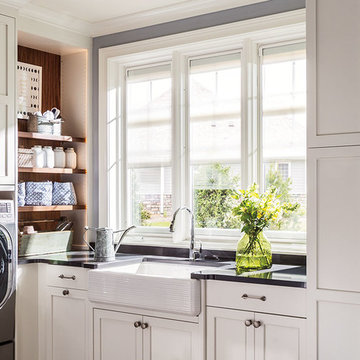
Photo of a small traditional l-shaped separated utility room in Other with a belfast sink, shaker cabinets, white cabinets, grey walls, a side by side washer and dryer and black worktops.
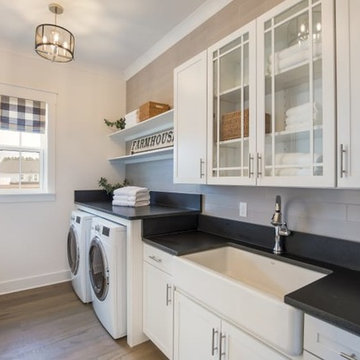
Farmhouse Style Laundry Room with Honed Granite Folding Counter, Farmhouse Style Sink, and Grey Subway Tile Backsplash,.
Design ideas for a medium sized country single-wall separated utility room in Jacksonville with a belfast sink, glass-front cabinets, white cabinets, granite worktops, white walls, medium hardwood flooring, a side by side washer and dryer, brown floors and black worktops.
Design ideas for a medium sized country single-wall separated utility room in Jacksonville with a belfast sink, glass-front cabinets, white cabinets, granite worktops, white walls, medium hardwood flooring, a side by side washer and dryer, brown floors and black worktops.
Utility Room with a Belfast Sink and Black Worktops Ideas and Designs
1