Utility Room with a Belfast Sink and Ceramic Flooring Ideas and Designs
Refine by:
Budget
Sort by:Popular Today
141 - 160 of 642 photos
Item 1 of 3

The Homeowner custom cut/finished a butcher block top (at the same thickness (1") of the granite counter-top), to be placed on the farm sink which increased the amount of available space to fold laundry, etc.
Note: the faucet merely swings out of the way.
2nd note: a square butcher block of the proper desired length and width and thickness can be purchased online, and then finished (round the corners to proper radius of Farm Sink corners, finish with several coats of clear coat polyurethane), as the homeowner did.
Photo taken by homeowner.
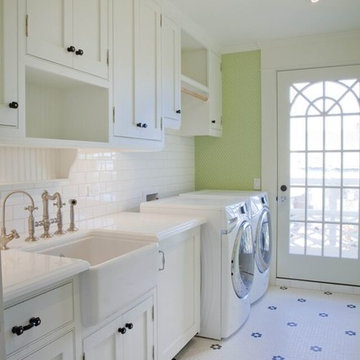
Gail Owens
Photo of a medium sized beach style single-wall separated utility room in San Diego with a belfast sink, shaker cabinets, white cabinets, green walls, ceramic flooring and a side by side washer and dryer.
Photo of a medium sized beach style single-wall separated utility room in San Diego with a belfast sink, shaker cabinets, white cabinets, green walls, ceramic flooring and a side by side washer and dryer.
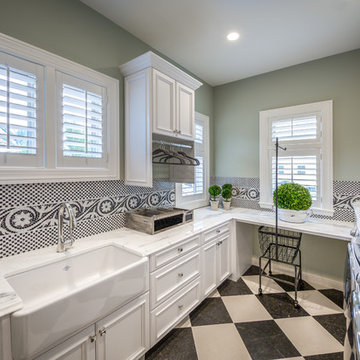
Design ideas for a medium sized mediterranean u-shaped separated utility room in Other with a belfast sink, recessed-panel cabinets, white cabinets, granite worktops, green walls, ceramic flooring, a side by side washer and dryer and multi-coloured floors.
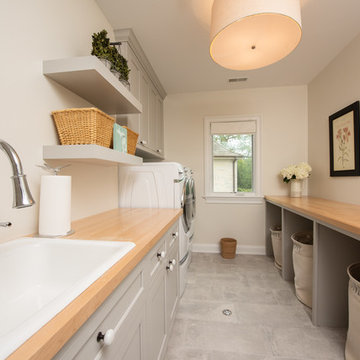
Laundry room with farmhouse sink and ample storage
Photo of a medium sized traditional galley utility room in Chicago with a belfast sink, shaker cabinets, grey cabinets, wood worktops, beige walls, ceramic flooring, a side by side washer and dryer, grey floors and beige worktops.
Photo of a medium sized traditional galley utility room in Chicago with a belfast sink, shaker cabinets, grey cabinets, wood worktops, beige walls, ceramic flooring, a side by side washer and dryer, grey floors and beige worktops.
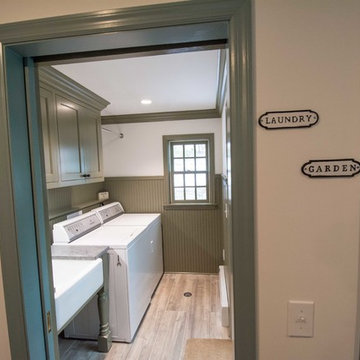
Eddie Day
Photo of a medium sized traditional galley separated utility room in New York with a belfast sink, beaded cabinets, green cabinets, soapstone worktops, white walls, ceramic flooring, a side by side washer and dryer and multi-coloured floors.
Photo of a medium sized traditional galley separated utility room in New York with a belfast sink, beaded cabinets, green cabinets, soapstone worktops, white walls, ceramic flooring, a side by side washer and dryer and multi-coloured floors.
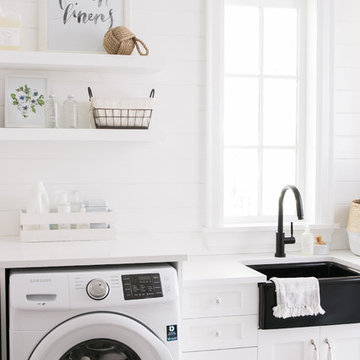
Design ideas for a large country single-wall separated utility room in Vancouver with a belfast sink, recessed-panel cabinets, white cabinets, marble worktops, white walls, a side by side washer and dryer, ceramic flooring and white worktops.
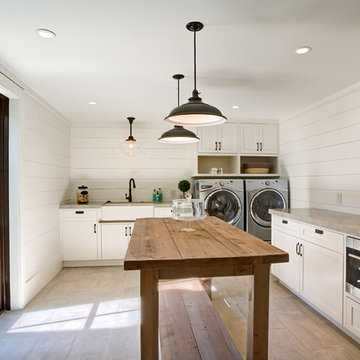
Mitchell Shenker Photography
Design ideas for a large rural l-shaped utility room in San Francisco with a belfast sink, white cabinets, composite countertops, white walls, ceramic flooring, a side by side washer and dryer, beige floors and shaker cabinets.
Design ideas for a large rural l-shaped utility room in San Francisco with a belfast sink, white cabinets, composite countertops, white walls, ceramic flooring, a side by side washer and dryer, beige floors and shaker cabinets.
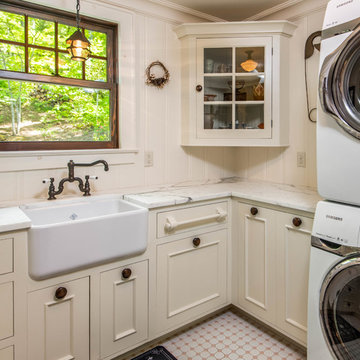
Photo of a small rural l-shaped separated utility room in Other with a belfast sink, recessed-panel cabinets, beige cabinets, marble worktops, beige walls, ceramic flooring, a stacked washer and dryer and pink floors.

Medium sized classic single-wall separated utility room in Detroit with a belfast sink, shaker cabinets, white cabinets, soapstone worktops, blue walls, ceramic flooring and a side by side washer and dryer.
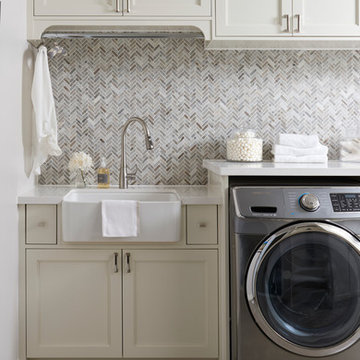
Stephani Buchman Photography
Photo of a contemporary single-wall utility room in Toronto with a belfast sink, shaker cabinets, white cabinets, quartz worktops, white walls, ceramic flooring, a side by side washer and dryer, beige floors and white worktops.
Photo of a contemporary single-wall utility room in Toronto with a belfast sink, shaker cabinets, white cabinets, quartz worktops, white walls, ceramic flooring, a side by side washer and dryer, beige floors and white worktops.
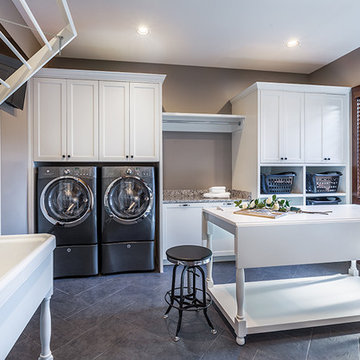
Rebecca Lehde, Inspiro 8 Studios
Photo of an u-shaped utility room in Other with a belfast sink, shaker cabinets, white cabinets, ceramic flooring and a side by side washer and dryer.
Photo of an u-shaped utility room in Other with a belfast sink, shaker cabinets, white cabinets, ceramic flooring and a side by side washer and dryer.
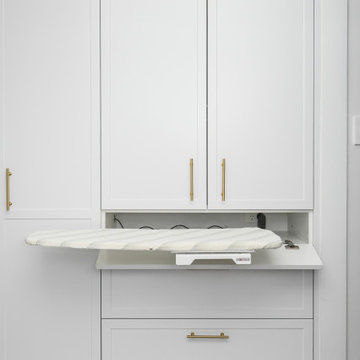
Luxurious laundry room with custom pull-out ironing board for sleek storage and easy access.
Design ideas for a large modern galley separated utility room in Sydney with a belfast sink, shaker cabinets, white cabinets, engineered stone countertops, white splashback, ceramic splashback, white walls, ceramic flooring, an integrated washer and dryer, grey floors and white worktops.
Design ideas for a large modern galley separated utility room in Sydney with a belfast sink, shaker cabinets, white cabinets, engineered stone countertops, white splashback, ceramic splashback, white walls, ceramic flooring, an integrated washer and dryer, grey floors and white worktops.
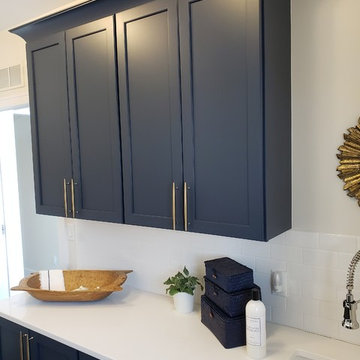
A quaint laundry room uses it's unique "Blueberry" cabinetry to spruce up a usually quiet space.
Small traditional galley separated utility room in Detroit with a belfast sink, recessed-panel cabinets, blue cabinets, quartz worktops, beige walls, ceramic flooring, a side by side washer and dryer, grey floors and white worktops.
Small traditional galley separated utility room in Detroit with a belfast sink, recessed-panel cabinets, blue cabinets, quartz worktops, beige walls, ceramic flooring, a side by side washer and dryer, grey floors and white worktops.
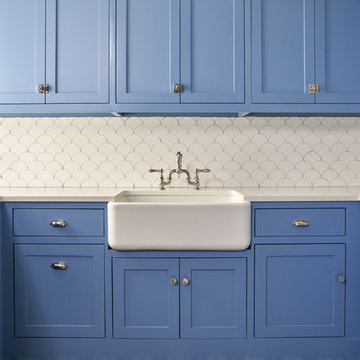
Inspiration for a medium sized traditional l-shaped separated utility room in Dallas with a belfast sink, shaker cabinets, blue cabinets, white walls, blue floors, white worktops, composite countertops and ceramic flooring.

Close-up of the granite counter-top, with custom cut/finished butcher block Folded Laundry Board. Note handles on Laundry Board are a must due to the weight of the board when lifting into place or removing, as slippery urethane finish made it tough to hold otherwise.
2nd Note: The key to getting a support edge for the butcher-block on the Farm Sink is to have the granite installers measure to the center of the top edge of the farm sink, so that half of the top edge holds the granite, and the other half of the top edge holds the butcher block laundry board. By and large, most all granite installers will always cover the edge of any sink, so you need to specify exactly half, and explain why you need it that way.
Photo taken by homeowner.
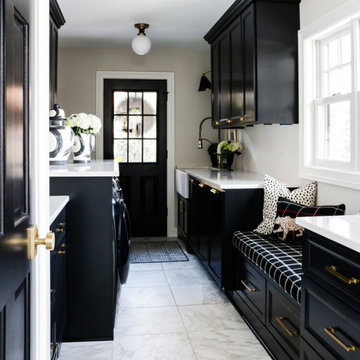
The home's former kitchen turned into a laundry room/mudroom.
This is an example of a traditional galley utility room in Milwaukee with a belfast sink, black cabinets, quartz worktops, white walls, ceramic flooring, a side by side washer and dryer, white floors and white worktops.
This is an example of a traditional galley utility room in Milwaukee with a belfast sink, black cabinets, quartz worktops, white walls, ceramic flooring, a side by side washer and dryer, white floors and white worktops.

Farmhouse style laundry room featuring navy patterned Cement Tile flooring, custom white overlay cabinets, brass cabinet hardware, farmhouse sink, and wall mounted faucet.
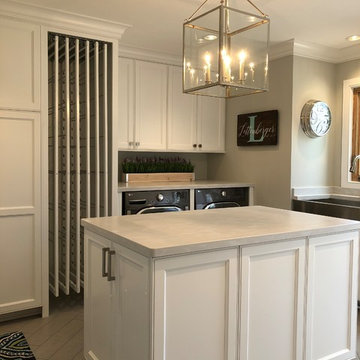
Design ideas for a medium sized traditional galley utility room in Milwaukee with a belfast sink, recessed-panel cabinets, white cabinets, grey walls, ceramic flooring, a concealed washer and dryer, brown floors and grey worktops.

This expansive laundry room features 3 sets of washers and dryers and custom Plain & Fancy inset cabinetry. It includes a farmhouse sink, tons of folding space and 2 large storage cabinets for laundry and kitchen supplies.

This is an example of a large classic separated utility room in Other with a belfast sink, beaded cabinets, white cabinets, engineered stone countertops, white splashback, wood splashback, white walls, ceramic flooring, a side by side washer and dryer, beige floors and beige worktops.
Utility Room with a Belfast Sink and Ceramic Flooring Ideas and Designs
8