Utility Room with a Belfast Sink and Laminate Countertops Ideas and Designs
Refine by:
Budget
Sort by:Popular Today
21 - 40 of 69 photos
Item 1 of 3

This large, light laundry room provide a great oasis for laundry and other activities. Kasdan Construction Management, In House Photography.
Photo of a large classic galley utility room in Newark with a belfast sink, open cabinets, white cabinets, laminate countertops, yellow walls, porcelain flooring, a side by side washer and dryer and brown floors.
Photo of a large classic galley utility room in Newark with a belfast sink, open cabinets, white cabinets, laminate countertops, yellow walls, porcelain flooring, a side by side washer and dryer and brown floors.
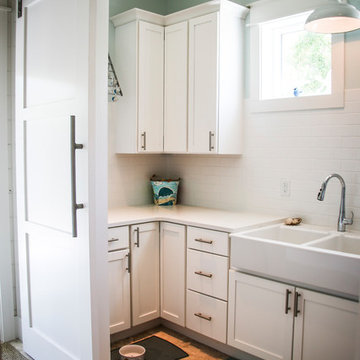
Photo of a medium sized modern single-wall utility room in Miami with a belfast sink, recessed-panel cabinets, white cabinets, laminate countertops, green walls, porcelain flooring, a stacked washer and dryer, beige floors and white worktops.
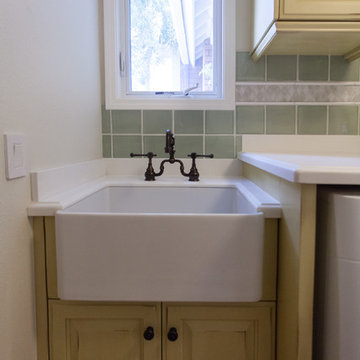
Photo of a medium sized rural single-wall separated utility room in Orange County with a belfast sink, raised-panel cabinets, beige cabinets, laminate countertops, white walls, ceramic flooring and a side by side washer and dryer.
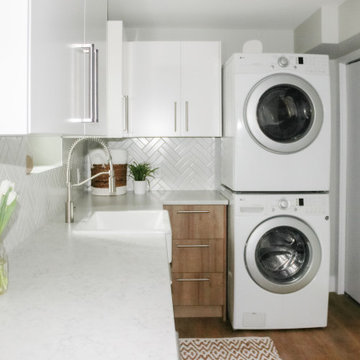
When we began the project, this space was unfinished and had some very awkward legacy plumbing to deal with. In partnership with a great local contractor and plumber, we were able to reconfigure the space to give the clients the clean and modern laundry they dreamed of.
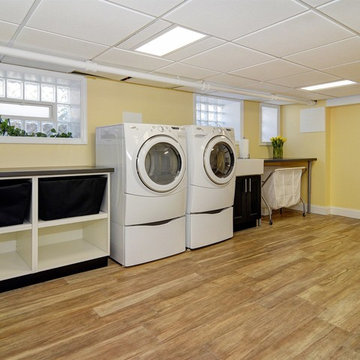
Contemporary basement laundry with porcelain wood-look tile
Photographer: Greg Martz
This is an example of an expansive traditional single-wall separated utility room in Newark with a belfast sink, shaker cabinets, black cabinets, laminate countertops, yellow walls, porcelain flooring and a side by side washer and dryer.
This is an example of an expansive traditional single-wall separated utility room in Newark with a belfast sink, shaker cabinets, black cabinets, laminate countertops, yellow walls, porcelain flooring and a side by side washer and dryer.
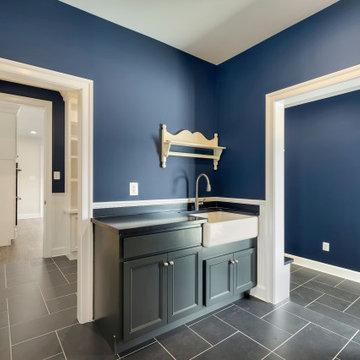
Design ideas for a large rural utility room in DC Metro with a belfast sink, blue cabinets, blue walls, blue floors, blue worktops, shaker cabinets, laminate countertops, laminate floors, a side by side washer and dryer and panelled walls.
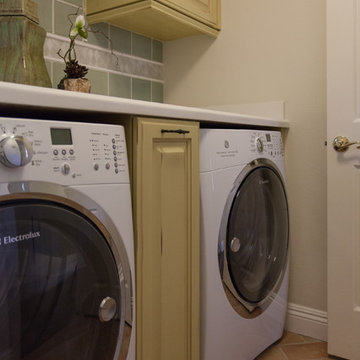
This is an example of a medium sized rural single-wall separated utility room in Orange County with a belfast sink, raised-panel cabinets, beige cabinets, laminate countertops, white walls, ceramic flooring, a side by side washer and dryer and white worktops.
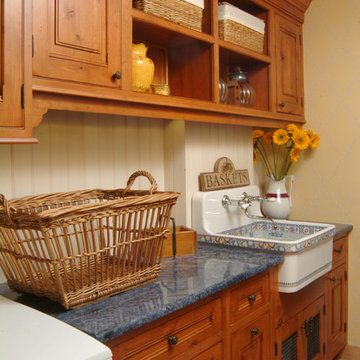
This is an example of a medium sized traditional single-wall separated utility room in San Francisco with a belfast sink, raised-panel cabinets, medium wood cabinets, laminate countertops, beige walls, terracotta flooring, a side by side washer and dryer, red floors and grey worktops.
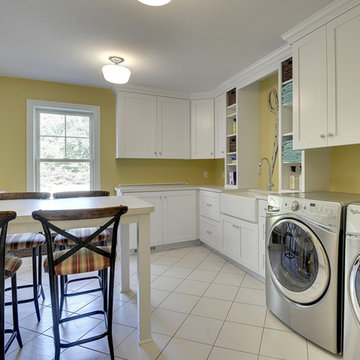
Spacious upstairs laundry room with ample storage.
Photography by Spacecrafting
Photo of a large classic l-shaped utility room in Minneapolis with a belfast sink, shaker cabinets, white cabinets, laminate countertops, yellow walls, ceramic flooring and a side by side washer and dryer.
Photo of a large classic l-shaped utility room in Minneapolis with a belfast sink, shaker cabinets, white cabinets, laminate countertops, yellow walls, ceramic flooring and a side by side washer and dryer.
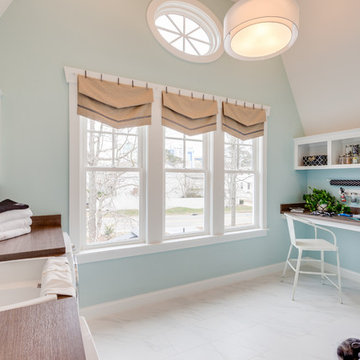
Jonathan Edwards
Design ideas for a large nautical u-shaped utility room in Other with recessed-panel cabinets, white cabinets, laminate countertops, blue walls, marble flooring, a side by side washer and dryer and a belfast sink.
Design ideas for a large nautical u-shaped utility room in Other with recessed-panel cabinets, white cabinets, laminate countertops, blue walls, marble flooring, a side by side washer and dryer and a belfast sink.
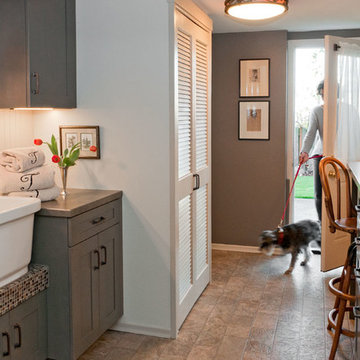
Design and Remodel by Trisa & Co. Interior Design and Pantry and Latch.
Eric Neurath Photography, Styled by Trisa Katsikapes.
Small traditional galley utility room in Seattle with a belfast sink, shaker cabinets, grey cabinets, laminate countertops, grey walls, vinyl flooring and a stacked washer and dryer.
Small traditional galley utility room in Seattle with a belfast sink, shaker cabinets, grey cabinets, laminate countertops, grey walls, vinyl flooring and a stacked washer and dryer.
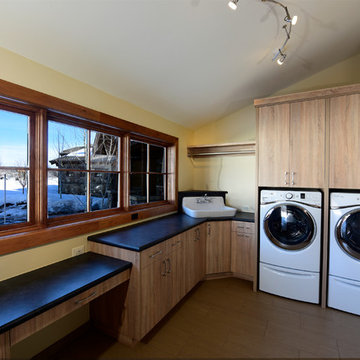
This laundry is made with a textured melamine from Stevens Melamine. It's made to look like old wood, but it's super durable. Photo by Rod Hanna.
This is an example of a medium sized contemporary l-shaped separated utility room in Other with a belfast sink, flat-panel cabinets, beige cabinets, laminate countertops, a side by side washer and dryer and brown floors.
This is an example of a medium sized contemporary l-shaped separated utility room in Other with a belfast sink, flat-panel cabinets, beige cabinets, laminate countertops, a side by side washer and dryer and brown floors.
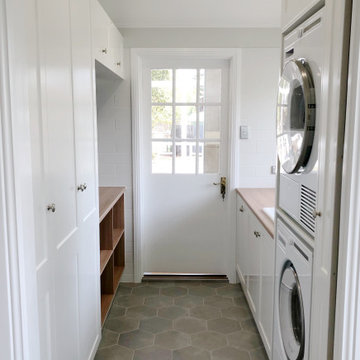
Medium sized classic galley separated utility room in Other with a belfast sink, shaker cabinets, white cabinets, laminate countertops, green walls, ceramic flooring, a stacked washer and dryer, grey floors and brown worktops.
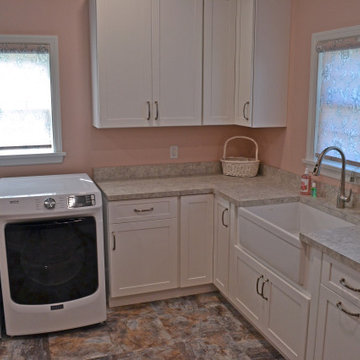
Custom Graber LightWeaves Roller Shade | Renaissance Blushed Paradise | Cordless | Small Cassette Valance
This is an example of a large traditional l-shaped separated utility room in Other with a belfast sink, shaker cabinets, white cabinets, laminate countertops, pink walls, ceramic flooring, a side by side washer and dryer, multi-coloured floors and pink worktops.
This is an example of a large traditional l-shaped separated utility room in Other with a belfast sink, shaker cabinets, white cabinets, laminate countertops, pink walls, ceramic flooring, a side by side washer and dryer, multi-coloured floors and pink worktops.
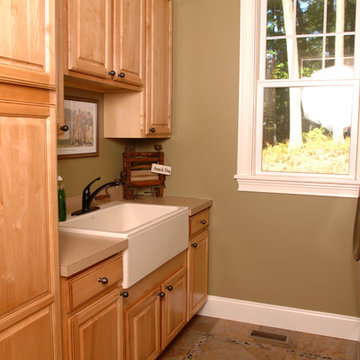
Farmhouse sink and lots of storage in this first floor laundry room off of the mudroom.
Design ideas for a traditional utility room in Burlington with a belfast sink, raised-panel cabinets, laminate countertops, beige walls, ceramic flooring and a side by side washer and dryer.
Design ideas for a traditional utility room in Burlington with a belfast sink, raised-panel cabinets, laminate countertops, beige walls, ceramic flooring and a side by side washer and dryer.
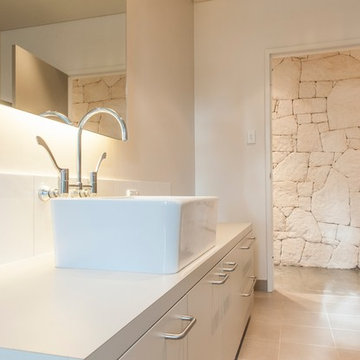
Catherine Matthys
Small contemporary galley utility room in Perth with a belfast sink, laminate countertops, porcelain flooring and a side by side washer and dryer.
Small contemporary galley utility room in Perth with a belfast sink, laminate countertops, porcelain flooring and a side by side washer and dryer.
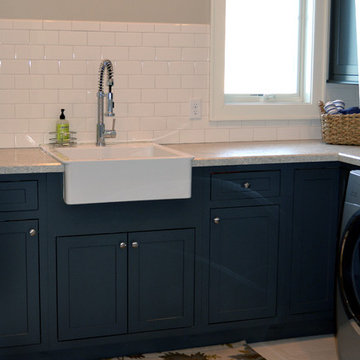
The farmhouse sink and graphite cabinets make doing the laundry less of a chore!
House of Glass
Large classic l-shaped separated utility room in Baltimore with a belfast sink, recessed-panel cabinets, laminate countertops and a side by side washer and dryer.
Large classic l-shaped separated utility room in Baltimore with a belfast sink, recessed-panel cabinets, laminate countertops and a side by side washer and dryer.
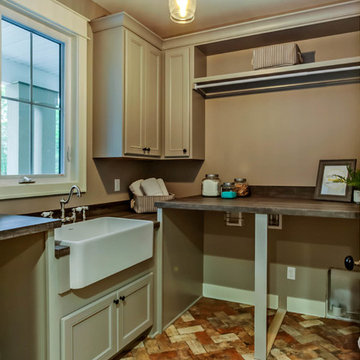
Medium sized country galley separated utility room in Grand Rapids with a belfast sink, grey cabinets, laminate countertops, grey walls, ceramic flooring, a side by side washer and dryer and multi-coloured floors.
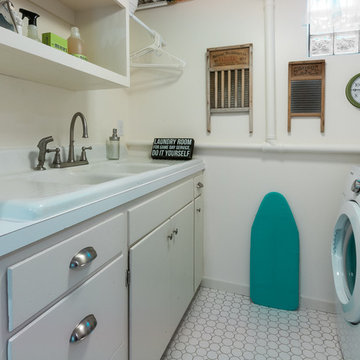
Photography by Designer Viewpoint
www.designerviewpoint3.com
Inspiration for a small shabby-chic style galley separated utility room in Minneapolis with a belfast sink, flat-panel cabinets, white cabinets, laminate countertops, beige walls, ceramic flooring and a side by side washer and dryer.
Inspiration for a small shabby-chic style galley separated utility room in Minneapolis with a belfast sink, flat-panel cabinets, white cabinets, laminate countertops, beige walls, ceramic flooring and a side by side washer and dryer.
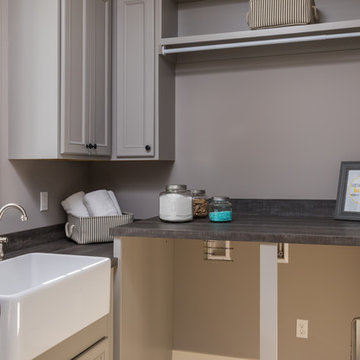
Inspiration for a medium sized galley separated utility room in Grand Rapids with a belfast sink, grey cabinets, laminate countertops, grey walls, ceramic flooring, a side by side washer and dryer and multi-coloured floors.
Utility Room with a Belfast Sink and Laminate Countertops Ideas and Designs
2