Utility Room with a Belfast Sink and Light Hardwood Flooring Ideas and Designs
Refine by:
Budget
Sort by:Popular Today
1 - 20 of 107 photos
Item 1 of 3

Contemporary l-shaped utility room in Grand Rapids with a belfast sink, flat-panel cabinets, beige cabinets, beige walls, light hardwood flooring, a stacked washer and dryer, beige floors and grey worktops.

Design ideas for a large rural u-shaped separated utility room in San Francisco with a belfast sink, shaker cabinets, white cabinets, marble worktops, white splashback, wood splashback, white walls, light hardwood flooring, a side by side washer and dryer, white worktops, a vaulted ceiling and tongue and groove walls.

This is an example of a large traditional galley utility room in San Francisco with a belfast sink, shaker cabinets, grey cabinets, engineered stone countertops, white splashback, engineered quartz splashback, white walls, light hardwood flooring, a side by side washer and dryer and white worktops.

Rural utility room in Dallas with a belfast sink, shaker cabinets, blue cabinets, light hardwood flooring, a side by side washer and dryer, beige floors, white worktops, multi-coloured walls and a feature wall.
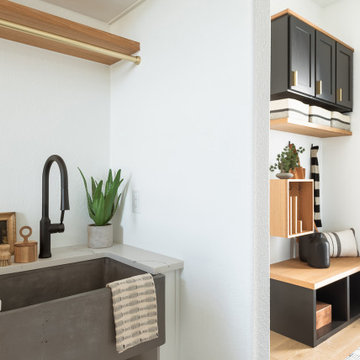
Laundry room looking into the mud room
Inspiration for a large modern galley separated utility room in Dallas with a belfast sink, white cabinets, white walls, light hardwood flooring and beige worktops.
Inspiration for a large modern galley separated utility room in Dallas with a belfast sink, white cabinets, white walls, light hardwood flooring and beige worktops.

Design ideas for a traditional l-shaped separated utility room in Grand Rapids with a belfast sink, recessed-panel cabinets, white cabinets, granite worktops, white walls, light hardwood flooring, a side by side washer and dryer, beige floors and green worktops.
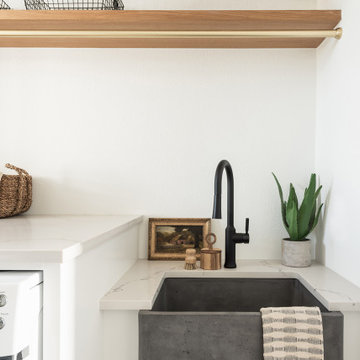
Large modern galley separated utility room in Dallas with a belfast sink, white cabinets, white walls, light hardwood flooring and beige worktops.
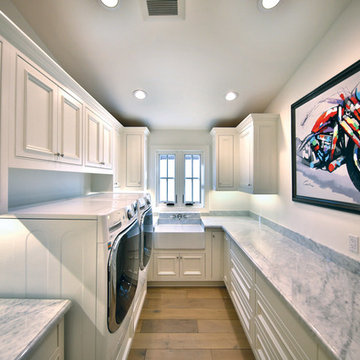
This is an example of a large rural galley separated utility room in Orange County with a belfast sink, recessed-panel cabinets, white cabinets, white walls, light hardwood flooring, a side by side washer and dryer and brown floors.
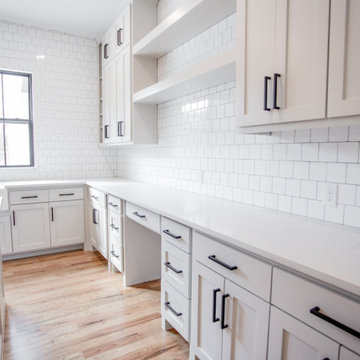
Photo of a large country u-shaped separated utility room in Dallas with a belfast sink, shaker cabinets, white cabinets, quartz worktops, white walls, light hardwood flooring, a side by side washer and dryer, beige floors and white worktops.

Framed Shaker utility painted in Little Greene 'Portland Stone Deep'
Walls: Farrow & Ball 'Wimbourne White'
Worktops are SG Carrara quartz
Villeroy & Boch Farmhouse 60 sink
Perrin and Rowe - Ionian deck mounted tap with crosshead handles in Aged brass finish.
Burnished Brass handles by Armac Martin
Photo by Rowland Roques-O'Neil.
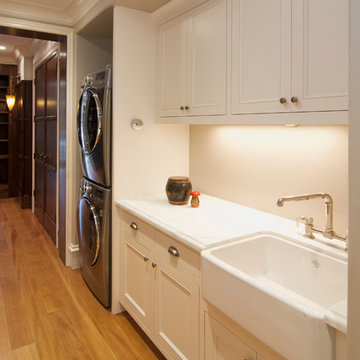
Small traditional single-wall utility room in San Francisco with a belfast sink, recessed-panel cabinets, white cabinets, marble worktops, beige walls, light hardwood flooring and a stacked washer and dryer.
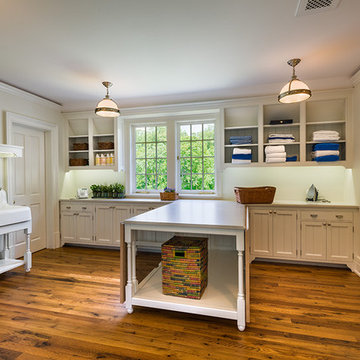
Tom Crane
Photo of a large classic l-shaped separated utility room in Philadelphia with a belfast sink, white cabinets, shaker cabinets, wood worktops, white walls, light hardwood flooring, a side by side washer and dryer, brown floors and beige worktops.
Photo of a large classic l-shaped separated utility room in Philadelphia with a belfast sink, white cabinets, shaker cabinets, wood worktops, white walls, light hardwood flooring, a side by side washer and dryer, brown floors and beige worktops.

Kitchen detail
This is an example of a medium sized victorian single-wall separated utility room in London with a belfast sink, beaded cabinets, beige cabinets, marble worktops, white splashback, marble splashback, beige walls, light hardwood flooring and white worktops.
This is an example of a medium sized victorian single-wall separated utility room in London with a belfast sink, beaded cabinets, beige cabinets, marble worktops, white splashback, marble splashback, beige walls, light hardwood flooring and white worktops.
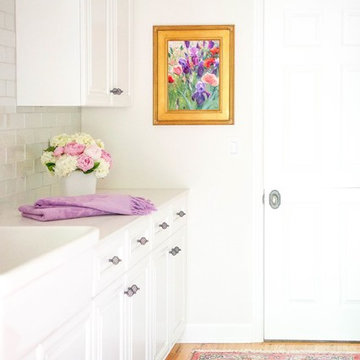
From the spotted wallpaper to a soaking tub surrounded by the perfect blush paint and a laundry room almost too pretty to house dirty laundry, this Tulsa home tour is one for the books.
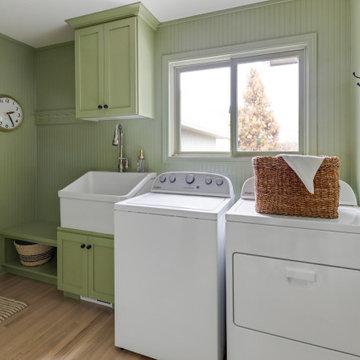
Design ideas for an expansive country galley separated utility room in Other with a belfast sink, shaker cabinets, green cabinets, quartz worktops, green walls, light hardwood flooring, a side by side washer and dryer and white worktops.
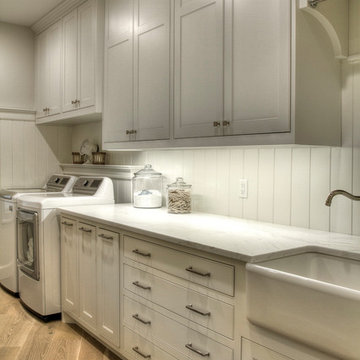
Design ideas for a large classic galley separated utility room in Minneapolis with a belfast sink, recessed-panel cabinets, white cabinets, marble worktops, white walls, light hardwood flooring, a side by side washer and dryer and white worktops.
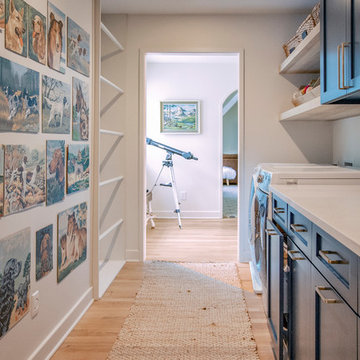
Medium sized country galley utility room in Other with a belfast sink, shaker cabinets, blue cabinets, engineered stone countertops, white walls, light hardwood flooring, a side by side washer and dryer, brown floors and white worktops.

Inspiration for a medium sized farmhouse single-wall separated utility room in Vancouver with a belfast sink, shaker cabinets, white cabinets, engineered stone countertops, white splashback, metro tiled splashback, white walls, light hardwood flooring, a stacked washer and dryer, grey floors, white worktops and tongue and groove walls.

Design ideas for a large modern galley separated utility room in Dallas with a belfast sink, white cabinets, white walls, light hardwood flooring and beige worktops.
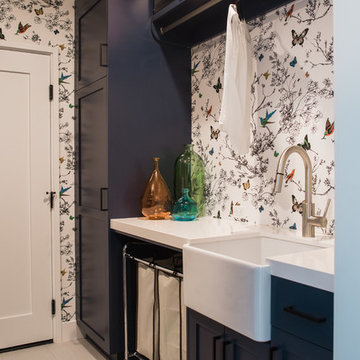
Photography by: Danielle Poff Photography
Interior Design: Diann Kartch Design
This is an example of a classic galley utility room in San Francisco with a belfast sink, shaker cabinets, blue cabinets, engineered stone countertops, light hardwood flooring and a stacked washer and dryer.
This is an example of a classic galley utility room in San Francisco with a belfast sink, shaker cabinets, blue cabinets, engineered stone countertops, light hardwood flooring and a stacked washer and dryer.
Utility Room with a Belfast Sink and Light Hardwood Flooring Ideas and Designs
1