Utility Room with a Belfast Sink and Marble Flooring Ideas and Designs
Refine by:
Budget
Sort by:Popular Today
1 - 20 of 82 photos
Item 1 of 3
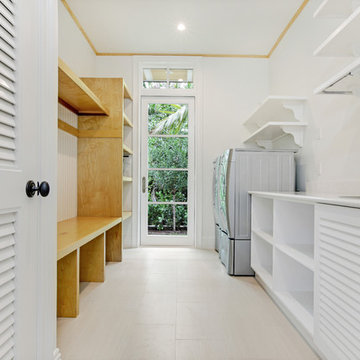
Tucked away in the North Beach ocean district of Delray Beach, this unique custom home features the pool and deck in the front of the home. Upon entrance to the authentic Chicago Brick paved driveway, you will notice no garage present, nor an entry door. In replacement, louvered gates and shutters with white framed french doors wrap the exterior of the home. With the focus of the home on beautiful outdoor living spaces, including a large covered loggia, second floor balconies, and gorgeous landscape, this South Florida beach house encompasses a relaxing retreat sensation. Interior features such as drift wood floors, painted mosaics, custom handmade Mexican tiles, and vintage inspired interior doors bring tradition alive. Robert Stevens Photography

Medium sized traditional single-wall separated utility room in Toronto with a belfast sink, engineered stone countertops, grey walls, marble flooring, a side by side washer and dryer, shaker cabinets and grey cabinets.

The Gambrel Roof Home is a dutch colonial design with inspiration from the East Coast. Designed from the ground up by our team - working closely with architect and builder, we created a classic American home with fantastic street appeal

This hardworking mudroom-laundry space creates a clear transition from the garage and side entrances into the home. The large gray cabinet has plenty of room for coats. To the left, there are cubbies for sports equipment and toys. Straight ahead, there's a foyer with darker marble tile and a bench. It opens to a small covered porch and the rear yard. Unseen in the photo, there's also a powder room to the left.
Photography (c) Jeffrey Totaro, 2021

Photo of a large traditional l-shaped utility room in San Francisco with a belfast sink, recessed-panel cabinets, white cabinets, engineered stone countertops, grey walls, marble flooring and a stacked washer and dryer.

Large traditional u-shaped utility room in Salt Lake City with a belfast sink, shaker cabinets, white cabinets, grey splashback, beige walls, marble worktops, marble flooring, a side by side washer and dryer, multi-coloured floors and black worktops.

Stoffer Photography
Design ideas for a large traditional l-shaped separated utility room in Chicago with a belfast sink, recessed-panel cabinets, white cabinets, composite countertops, white walls, marble flooring, a concealed washer and dryer and grey floors.
Design ideas for a large traditional l-shaped separated utility room in Chicago with a belfast sink, recessed-panel cabinets, white cabinets, composite countertops, white walls, marble flooring, a concealed washer and dryer and grey floors.

The custom laundry room remodel brings together classic and modern elements, combining the timeless appeal of a black and white checkerboard-pattern marble tile floor, white quartz countertops, and a glossy white ceramic tile backsplash. The laundry room’s Shaker cabinets, painted in Benjamin Moore Boothbay Gray, boast floor to ceiling storage with a wall mounted ironing board and hanging drying station. Additional features include full size stackable washer and dryer, white apron farmhouse sink with polished chrome faucet and decorative floating shelves.

This home was built by the client in 2000. Mom decided it's time for an elegant and functional update since the kids are now teens, with the eldest in college. The marble flooring is throughout all of the home so that was the palette that needed to coordinate with all the new materials and furnishings.
It's always fun when a client wants to make their laundry room a special place. The homeowner wanted a laundry room as beautiful as her kitchen with lots of folding counter space. We also included a kitty cutout for the litter box to both conceal it and keep out the pups. There is also a pull out trash, plenty of organized storage space, a hidden clothes rod and a charming farm sink. Glass tile was placed on the backsplash above the marble tops for added glamor.
The cabinetry is painted Gauntlet Gray by Sherwin Williams.
design and layout by Missi Bart, Renaissance Design Studio.
photography of finished spaces by Rick Ambrose, iSeeHomes

Large coastal galley utility room in Miami with a belfast sink, shaker cabinets, white cabinets, engineered stone countertops, white splashback, stone tiled splashback, white walls, marble flooring, a side by side washer and dryer, multi-coloured floors, white worktops, all types of wall treatment and feature lighting.

Large classic u-shaped utility room in Phoenix with a belfast sink, beaded cabinets, grey cabinets, engineered stone countertops, white splashback, marble splashback, white walls, marble flooring, a stacked washer and dryer, grey floors, white worktops, a coffered ceiling and wallpapered walls.
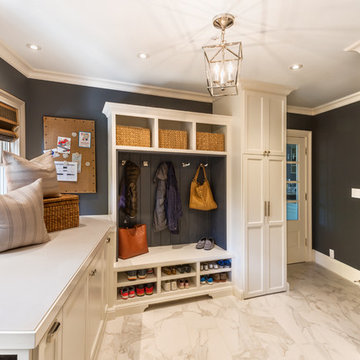
Joe Burull
Design ideas for a large classic l-shaped utility room in San Francisco with shaker cabinets, white cabinets, a belfast sink, composite countertops, grey walls, marble flooring and a stacked washer and dryer.
Design ideas for a large classic l-shaped utility room in San Francisco with shaker cabinets, white cabinets, a belfast sink, composite countertops, grey walls, marble flooring and a stacked washer and dryer.
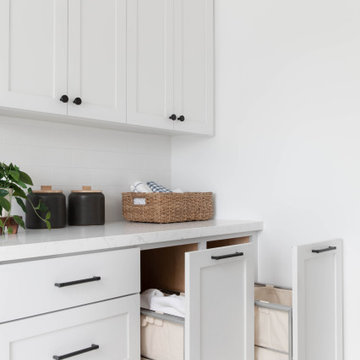
Laundry Room with built-in cabinets and mud room bench
This is an example of a medium sized nautical utility room in San Francisco with a belfast sink, white cabinets, engineered stone countertops, white splashback, metro tiled splashback, white walls, marble flooring, a side by side washer and dryer and multi-coloured floors.
This is an example of a medium sized nautical utility room in San Francisco with a belfast sink, white cabinets, engineered stone countertops, white splashback, metro tiled splashback, white walls, marble flooring, a side by side washer and dryer and multi-coloured floors.
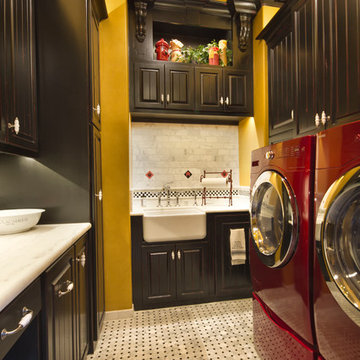
This is an example of a medium sized rustic u-shaped separated utility room in Dallas with a belfast sink, raised-panel cabinets, dark wood cabinets, marble worktops, yellow walls, marble flooring and a side by side washer and dryer.
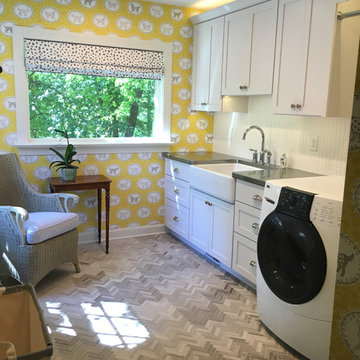
Construction by Redsmith Construction.
This is an example of a medium sized classic single-wall separated utility room in Louisville with a belfast sink, shaker cabinets, white cabinets, stainless steel worktops, yellow walls, marble flooring and a side by side washer and dryer.
This is an example of a medium sized classic single-wall separated utility room in Louisville with a belfast sink, shaker cabinets, white cabinets, stainless steel worktops, yellow walls, marble flooring and a side by side washer and dryer.

Stoffer Photography
Behind the large door on the right is a full-size stackable washer and dryer
Large classic l-shaped separated utility room in Chicago with a belfast sink, recessed-panel cabinets, white cabinets, composite countertops, white walls and marble flooring.
Large classic l-shaped separated utility room in Chicago with a belfast sink, recessed-panel cabinets, white cabinets, composite countertops, white walls and marble flooring.

Scandinavian single-wall utility room in Sydney with a belfast sink, shaker cabinets, white cabinets, white walls, marble flooring, a side by side washer and dryer, white floors and grey worktops.
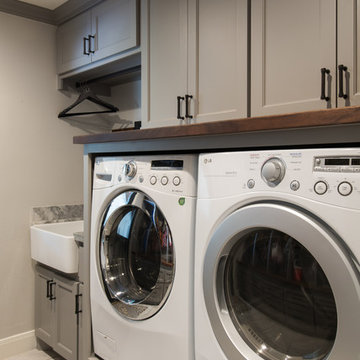
Michael Hunter
Design ideas for a medium sized traditional galley utility room in Houston with a belfast sink, shaker cabinets, grey cabinets, marble worktops, grey walls, marble flooring and a side by side washer and dryer.
Design ideas for a medium sized traditional galley utility room in Houston with a belfast sink, shaker cabinets, grey cabinets, marble worktops, grey walls, marble flooring and a side by side washer and dryer.
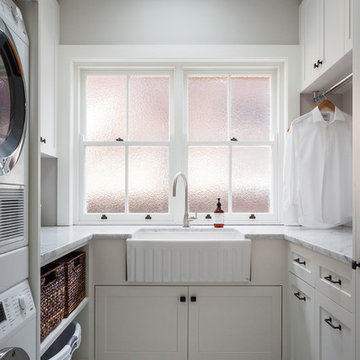
Perrin & Rowe taps, and glass pendant lights adorn this Sydney home.
Designer: Marina Wong
Photography: Katherine Lu
Design ideas for a medium sized classic u-shaped separated utility room in Sydney with a belfast sink, recessed-panel cabinets, grey cabinets, blue walls, marble flooring and grey floors.
Design ideas for a medium sized classic u-shaped separated utility room in Sydney with a belfast sink, recessed-panel cabinets, grey cabinets, blue walls, marble flooring and grey floors.
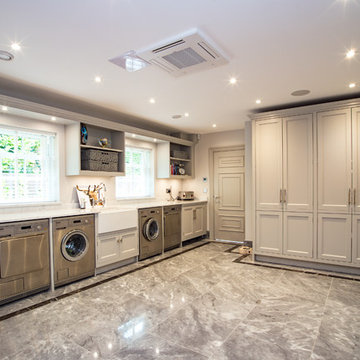
Luna Cloud marble flooring.
Bespoke Nero Marquina marble border.
Materials supplied by Natural Angle including Marble, Limestone, Granite, Sandstone, Wood Flooring and Block Paving.
Utility Room with a Belfast Sink and Marble Flooring Ideas and Designs
1