Utility Room with a Belfast Sink and Soapstone Worktops Ideas and Designs
Refine by:
Budget
Sort by:Popular Today
1 - 20 of 78 photos
Item 1 of 3

Photos by SpaceCrafting
Inspiration for a large traditional l-shaped separated utility room in Minneapolis with a belfast sink, recessed-panel cabinets, white cabinets, soapstone worktops, grey walls, dark hardwood flooring, a stacked washer and dryer and brown floors.
Inspiration for a large traditional l-shaped separated utility room in Minneapolis with a belfast sink, recessed-panel cabinets, white cabinets, soapstone worktops, grey walls, dark hardwood flooring, a stacked washer and dryer and brown floors.

Eddie Day
This is an example of a medium sized classic galley separated utility room in New York with a belfast sink, beaded cabinets, green cabinets, soapstone worktops, white walls, ceramic flooring, a side by side washer and dryer and multi-coloured floors.
This is an example of a medium sized classic galley separated utility room in New York with a belfast sink, beaded cabinets, green cabinets, soapstone worktops, white walls, ceramic flooring, a side by side washer and dryer and multi-coloured floors.
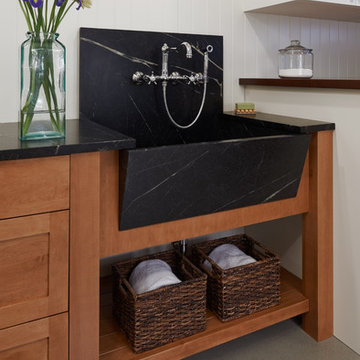
Photographer: NW Architectural Photography / Remodeler: Homeworks by Kelly
This is an example of a classic galley utility room in Seattle with a belfast sink, shaker cabinets, white cabinets, soapstone worktops, white walls, concrete flooring and a side by side washer and dryer.
This is an example of a classic galley utility room in Seattle with a belfast sink, shaker cabinets, white cabinets, soapstone worktops, white walls, concrete flooring and a side by side washer and dryer.

Taryn DeVincent
Design ideas for a small rural utility room in Philadelphia with a belfast sink, recessed-panel cabinets, white cabinets, soapstone worktops, green walls, travertine flooring, a side by side washer and dryer and beige floors.
Design ideas for a small rural utility room in Philadelphia with a belfast sink, recessed-panel cabinets, white cabinets, soapstone worktops, green walls, travertine flooring, a side by side washer and dryer and beige floors.

Photo of a medium sized traditional single-wall utility room in New York with a belfast sink, beaded cabinets, soapstone worktops, grey walls, slate flooring, grey worktops and medium wood cabinets.
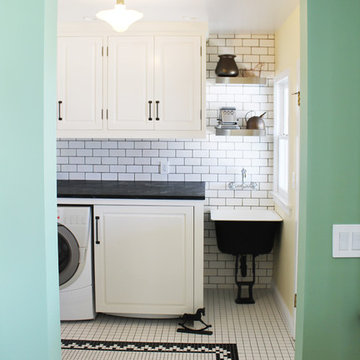
Pops of sea green and soft washed yellow colored walls add a brightness to this classic black & white laundry room.
Design ideas for a medium sized farmhouse single-wall separated utility room in Los Angeles with a belfast sink, raised-panel cabinets, white cabinets, soapstone worktops, ceramic flooring and beige walls.
Design ideas for a medium sized farmhouse single-wall separated utility room in Los Angeles with a belfast sink, raised-panel cabinets, white cabinets, soapstone worktops, ceramic flooring and beige walls.
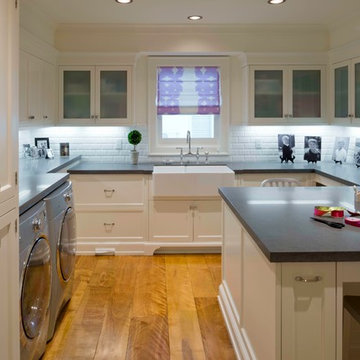
Wide plank Curly Birch flooring custom sawn in the USA by Hull Forest Products, 1-800-928-9602. www.hullforest.com.
Photo by David Lamb Photography
This is an example of a medium sized classic u-shaped separated utility room in Los Angeles with a belfast sink, glass-front cabinets, white cabinets, soapstone worktops, white walls, medium hardwood flooring and a side by side washer and dryer.
This is an example of a medium sized classic u-shaped separated utility room in Los Angeles with a belfast sink, glass-front cabinets, white cabinets, soapstone worktops, white walls, medium hardwood flooring and a side by side washer and dryer.

Pepper!!! Patiently waiting beneath the lovely 100-year edge on the soapstone counter top...wondering why we need to show the whole internet her fortress of solitude. Heather Shier (Photographer)

Large, stainless steel sink with wall faucet that has a sprinkler head makes bath time easier. This unique space is loaded with amenities devoted to pampering four-legged family members, including an island for brushing, built-in water fountain, and hideaway food dish holders.
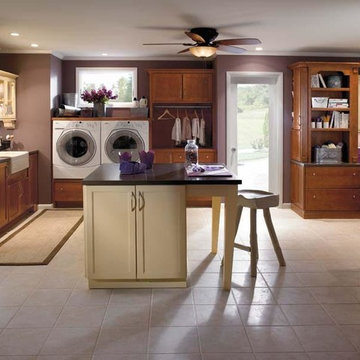
Design ideas for an expansive classic single-wall utility room in Other with a belfast sink, recessed-panel cabinets, medium wood cabinets, soapstone worktops, purple walls, porcelain flooring, a side by side washer and dryer and beige floors.

"Please Note: All “related,” “similar,” and “sponsored” products tagged or listed by Houzz are not actual products pictured. They have not been approved by Design Directions nor any of the professionals credited. For information about our work, please contact info@designdirections.com
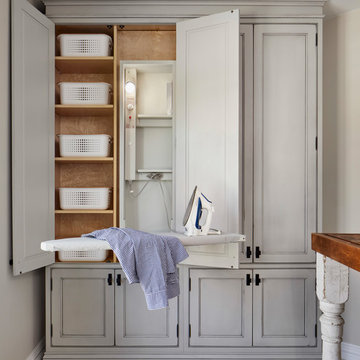
Susan Brenner
Large country single-wall separated utility room in Denver with a belfast sink, recessed-panel cabinets, grey cabinets, soapstone worktops, white walls, porcelain flooring, a side by side washer and dryer, grey floors and black worktops.
Large country single-wall separated utility room in Denver with a belfast sink, recessed-panel cabinets, grey cabinets, soapstone worktops, white walls, porcelain flooring, a side by side washer and dryer, grey floors and black worktops.
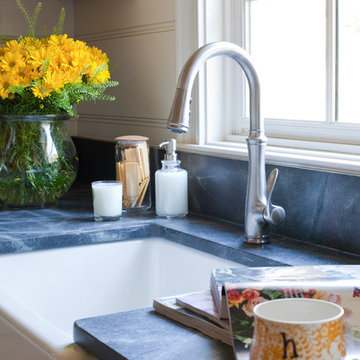
Christina Wedge Photography
This is an example of a classic utility room in Other with a belfast sink and soapstone worktops.
This is an example of a classic utility room in Other with a belfast sink and soapstone worktops.

Medium sized traditional u-shaped separated utility room in Cleveland with a belfast sink, recessed-panel cabinets, white cabinets, soapstone worktops, multi-coloured walls, ceramic flooring, a side by side washer and dryer, multi-coloured floors and black worktops.

6 Motions, 1 Amazing Wash Performance. The wash performance of the machine is greatly improved, giving you perfect results every time.
This is an example of a small modern single-wall separated utility room in Boston with a belfast sink, grey cabinets, soapstone worktops, grey walls, ceramic flooring, a side by side washer and dryer, beige floors and beaded cabinets.
This is an example of a small modern single-wall separated utility room in Boston with a belfast sink, grey cabinets, soapstone worktops, grey walls, ceramic flooring, a side by side washer and dryer, beige floors and beaded cabinets.
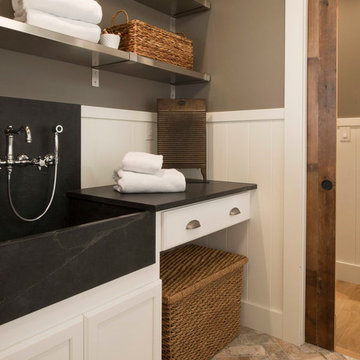
Photo by: Karr Bick Kitchen & Bath
This is an example of a medium sized classic galley utility room in St Louis with flat-panel cabinets, white cabinets, soapstone worktops, grey walls, brick flooring, a side by side washer and dryer and a belfast sink.
This is an example of a medium sized classic galley utility room in St Louis with flat-panel cabinets, white cabinets, soapstone worktops, grey walls, brick flooring, a side by side washer and dryer and a belfast sink.

The laundry room features Soapstone countertops and a basketweave travetine wainscot
Photo Credit: Bella Vita Photography
Large rural galley utility room in Phoenix with a belfast sink, recessed-panel cabinets, white cabinets, soapstone worktops, beige walls, medium hardwood flooring, a side by side washer and dryer, brown floors and grey worktops.
Large rural galley utility room in Phoenix with a belfast sink, recessed-panel cabinets, white cabinets, soapstone worktops, beige walls, medium hardwood flooring, a side by side washer and dryer, brown floors and grey worktops.
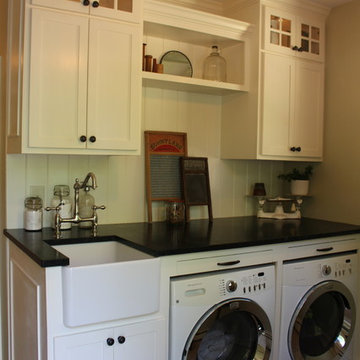
Taryn DeVincent
Design ideas for a small country utility room in Philadelphia with a belfast sink, recessed-panel cabinets, white cabinets, soapstone worktops, green walls, travertine flooring, a side by side washer and dryer and beige floors.
Design ideas for a small country utility room in Philadelphia with a belfast sink, recessed-panel cabinets, white cabinets, soapstone worktops, green walls, travertine flooring, a side by side washer and dryer and beige floors.
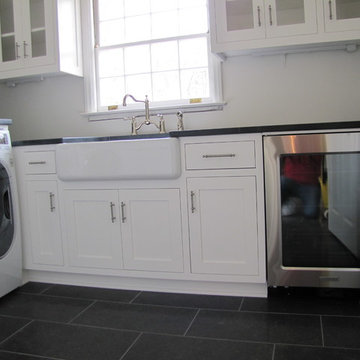
Not only ideal for laundry but also provides a beverage cooler for convenience for both kids and adults.
This is an example of a classic galley utility room in Charlotte with a belfast sink, white cabinets, soapstone worktops, white walls, porcelain flooring, a side by side washer and dryer and shaker cabinets.
This is an example of a classic galley utility room in Charlotte with a belfast sink, white cabinets, soapstone worktops, white walls, porcelain flooring, a side by side washer and dryer and shaker cabinets.

This laundry Room celebrates the act of service with vaulted ceiling, desk area and plenty of work surface laundry folding and crafts.
Photo by Reed brown
Utility Room with a Belfast Sink and Soapstone Worktops Ideas and Designs
1