Utility Room with a Built-in Sink and a Drop Ceiling Ideas and Designs
Refine by:
Budget
Sort by:Popular Today
1 - 20 of 21 photos
Item 1 of 3

This 6,000sf luxurious custom new construction 5-bedroom, 4-bath home combines elements of open-concept design with traditional, formal spaces, as well. Tall windows, large openings to the back yard, and clear views from room to room are abundant throughout. The 2-story entry boasts a gently curving stair, and a full view through openings to the glass-clad family room. The back stair is continuous from the basement to the finished 3rd floor / attic recreation room.
The interior is finished with the finest materials and detailing, with crown molding, coffered, tray and barrel vault ceilings, chair rail, arched openings, rounded corners, built-in niches and coves, wide halls, and 12' first floor ceilings with 10' second floor ceilings.
It sits at the end of a cul-de-sac in a wooded neighborhood, surrounded by old growth trees. The homeowners, who hail from Texas, believe that bigger is better, and this house was built to match their dreams. The brick - with stone and cast concrete accent elements - runs the full 3-stories of the home, on all sides. A paver driveway and covered patio are included, along with paver retaining wall carved into the hill, creating a secluded back yard play space for their young children.
Project photography by Kmieick Imagery.

Design ideas for a medium sized modern l-shaped utility room in Milan with a built-in sink, flat-panel cabinets, turquoise cabinets, laminate countertops, beige splashback, porcelain splashback, white walls, porcelain flooring, a side by side washer and dryer, beige floors, white worktops and a drop ceiling.

Lidesign
Inspiration for a small scandinavian single-wall utility room in Milan with a built-in sink, flat-panel cabinets, white cabinets, laminate countertops, beige splashback, porcelain splashback, green walls, porcelain flooring, a side by side washer and dryer, beige floors, white worktops and a drop ceiling.
Inspiration for a small scandinavian single-wall utility room in Milan with a built-in sink, flat-panel cabinets, white cabinets, laminate countertops, beige splashback, porcelain splashback, green walls, porcelain flooring, a side by side washer and dryer, beige floors, white worktops and a drop ceiling.

Inspiration for a small nautical single-wall utility room in Sydney with a built-in sink, shaker cabinets, white cabinets, engineered stone countertops, green splashback, ceramic splashback, white walls, porcelain flooring, multi-coloured floors, multicoloured worktops and a drop ceiling.

A butler's pantry with the most gorgeous joinery and clever storage solutions all with a view.
Photo of a small modern galley separated utility room in Melbourne with a built-in sink, shaker cabinets, medium wood cabinets, engineered stone countertops, white splashback, mosaic tiled splashback, white walls, light hardwood flooring, brown floors, white worktops, a drop ceiling and panelled walls.
Photo of a small modern galley separated utility room in Melbourne with a built-in sink, shaker cabinets, medium wood cabinets, engineered stone countertops, white splashback, mosaic tiled splashback, white walls, light hardwood flooring, brown floors, white worktops, a drop ceiling and panelled walls.
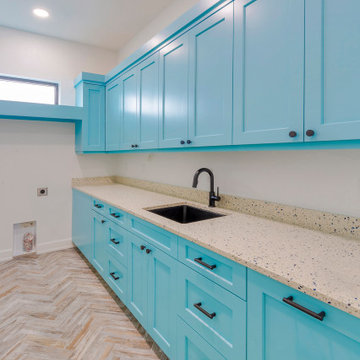
Welcome to our project hub, where we turn your vision into reality! Located in the vibrant area of 33756 in Clearwater, FL., we specialize in creating bespoke homes that reflect your unique style and personality.
With a focus on quality craftsmanship and attention to detail, our team offers a comprehensive range of services, including custom home design and construction, Home Additions, and Remodeling projects. Whether you're dreaming of a spacious kitchen with granite countertops and flats cabinets or envisioning a cozy living space adorned with ceiling lights and wall luxury lamps, we're here to bring your ideas to life.
Explore our curated collection of interior ideas and remodeling ideas, where inspiration meets innovation. From timeless tiles floors to elegant glass windows and wooden doors, every element is carefully selected to enhance the beauty and functionality of your home.
Let us handle the logistics with our expert general contracting services, ensuring seamless execution and exceptional results. Whether you're in Tampa or beyond, our team is dedicated to delivering excellence in every project.
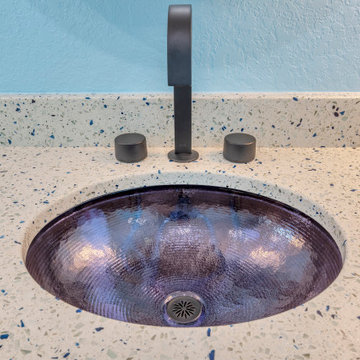
Welcome to our project hub, where we turn your vision into reality! Located in the vibrant area of 33756 in Clearwater, FL., we specialize in creating bespoke homes that reflect your unique style and personality.
With a focus on quality craftsmanship and attention to detail, our team offers a comprehensive range of services, including custom home design and construction, Home Additions, and Remodeling projects. Whether you're dreaming of a spacious kitchen with granite countertops and flats cabinets or envisioning a cozy living space adorned with ceiling lights and wall luxury lamps, we're here to bring your ideas to life.
Explore our curated collection of interior ideas and remodeling ideas, where inspiration meets innovation. From timeless tiles floors to elegant glass windows and wooden doors, every element is carefully selected to enhance the beauty and functionality of your home.
Let us handle the logistics with our expert general contracting services, ensuring seamless execution and exceptional results. Whether you're in Tampa or beyond, our team is dedicated to delivering excellence in every project.
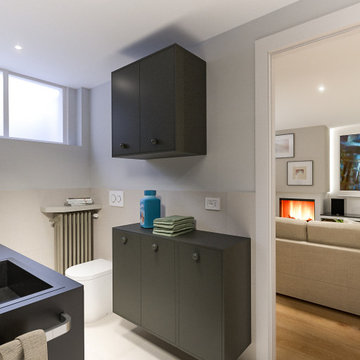
Lidesign
This is an example of a small scandinavian single-wall utility room in Milan with a built-in sink, flat-panel cabinets, black cabinets, laminate countertops, beige splashback, porcelain splashback, grey walls, porcelain flooring, a side by side washer and dryer, beige floors, black worktops and a drop ceiling.
This is an example of a small scandinavian single-wall utility room in Milan with a built-in sink, flat-panel cabinets, black cabinets, laminate countertops, beige splashback, porcelain splashback, grey walls, porcelain flooring, a side by side washer and dryer, beige floors, black worktops and a drop ceiling.

This 6,000sf luxurious custom new construction 5-bedroom, 4-bath home combines elements of open-concept design with traditional, formal spaces, as well. Tall windows, large openings to the back yard, and clear views from room to room are abundant throughout. The 2-story entry boasts a gently curving stair, and a full view through openings to the glass-clad family room. The back stair is continuous from the basement to the finished 3rd floor / attic recreation room.
The interior is finished with the finest materials and detailing, with crown molding, coffered, tray and barrel vault ceilings, chair rail, arched openings, rounded corners, built-in niches and coves, wide halls, and 12' first floor ceilings with 10' second floor ceilings.
It sits at the end of a cul-de-sac in a wooded neighborhood, surrounded by old growth trees. The homeowners, who hail from Texas, believe that bigger is better, and this house was built to match their dreams. The brick - with stone and cast concrete accent elements - runs the full 3-stories of the home, on all sides. A paver driveway and covered patio are included, along with paver retaining wall carved into the hill, creating a secluded back yard play space for their young children.
Project photography by Kmieick Imagery.

Lidesign
Small scandinavian single-wall utility room in Milan with a built-in sink, flat-panel cabinets, white cabinets, laminate countertops, beige splashback, porcelain splashback, green walls, porcelain flooring, a side by side washer and dryer, beige floors, white worktops and a drop ceiling.
Small scandinavian single-wall utility room in Milan with a built-in sink, flat-panel cabinets, white cabinets, laminate countertops, beige splashback, porcelain splashback, green walls, porcelain flooring, a side by side washer and dryer, beige floors, white worktops and a drop ceiling.

Lidesign
Inspiration for a small scandinavian single-wall utility room in Milan with a built-in sink, flat-panel cabinets, black cabinets, laminate countertops, beige splashback, porcelain splashback, grey walls, porcelain flooring, a side by side washer and dryer, beige floors, black worktops and a drop ceiling.
Inspiration for a small scandinavian single-wall utility room in Milan with a built-in sink, flat-panel cabinets, black cabinets, laminate countertops, beige splashback, porcelain splashback, grey walls, porcelain flooring, a side by side washer and dryer, beige floors, black worktops and a drop ceiling.

Lidesign
Photo of a small scandinavian single-wall utility room in Milan with a built-in sink, flat-panel cabinets, black cabinets, laminate countertops, beige splashback, porcelain splashback, grey walls, porcelain flooring, a side by side washer and dryer, beige floors, black worktops and a drop ceiling.
Photo of a small scandinavian single-wall utility room in Milan with a built-in sink, flat-panel cabinets, black cabinets, laminate countertops, beige splashback, porcelain splashback, grey walls, porcelain flooring, a side by side washer and dryer, beige floors, black worktops and a drop ceiling.
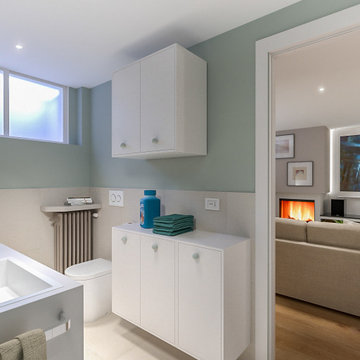
Lidesign
Small scandi single-wall utility room in Milan with a built-in sink, flat-panel cabinets, white cabinets, laminate countertops, beige splashback, porcelain splashback, green walls, porcelain flooring, a side by side washer and dryer, beige floors, white worktops and a drop ceiling.
Small scandi single-wall utility room in Milan with a built-in sink, flat-panel cabinets, white cabinets, laminate countertops, beige splashback, porcelain splashback, green walls, porcelain flooring, a side by side washer and dryer, beige floors, white worktops and a drop ceiling.
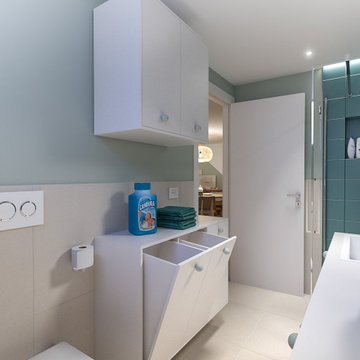
Lidesign
Photo of a small scandi single-wall utility room in Milan with a built-in sink, flat-panel cabinets, white cabinets, laminate countertops, beige splashback, porcelain splashback, green walls, porcelain flooring, a side by side washer and dryer, beige floors, white worktops and a drop ceiling.
Photo of a small scandi single-wall utility room in Milan with a built-in sink, flat-panel cabinets, white cabinets, laminate countertops, beige splashback, porcelain splashback, green walls, porcelain flooring, a side by side washer and dryer, beige floors, white worktops and a drop ceiling.
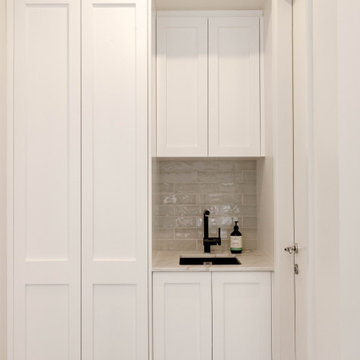
Design ideas for a small beach style single-wall utility room in Sydney with a built-in sink, shaker cabinets, white cabinets, engineered stone countertops, green splashback, ceramic splashback, white walls, porcelain flooring, multi-coloured floors, multicoloured worktops and a drop ceiling.
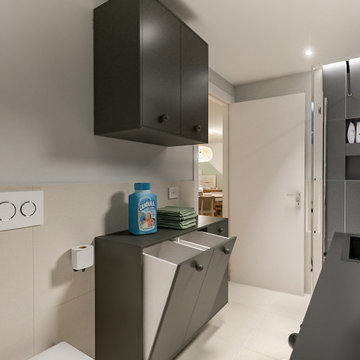
Lidesign
Small scandi single-wall utility room in Milan with a built-in sink, flat-panel cabinets, black cabinets, laminate countertops, beige splashback, porcelain splashback, grey walls, porcelain flooring, a side by side washer and dryer, beige floors, black worktops and a drop ceiling.
Small scandi single-wall utility room in Milan with a built-in sink, flat-panel cabinets, black cabinets, laminate countertops, beige splashback, porcelain splashback, grey walls, porcelain flooring, a side by side washer and dryer, beige floors, black worktops and a drop ceiling.
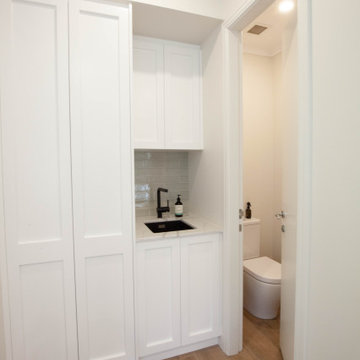
This is an example of a small beach style single-wall utility room in Sydney with a built-in sink, shaker cabinets, white cabinets, engineered stone countertops, green splashback, ceramic splashback, white walls, porcelain flooring, multi-coloured floors, multicoloured worktops and a drop ceiling.
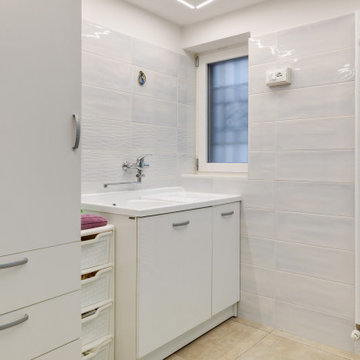
Ristrutturazione completa villetta indipendente di 180mq
This is an example of a large modern single-wall utility room in Milan with a built-in sink, flat-panel cabinets, white cabinets, laminate countertops, white splashback, porcelain splashback, white walls, porcelain flooring, a stacked washer and dryer, beige floors, white worktops, a drop ceiling and feature lighting.
This is an example of a large modern single-wall utility room in Milan with a built-in sink, flat-panel cabinets, white cabinets, laminate countertops, white splashback, porcelain splashback, white walls, porcelain flooring, a stacked washer and dryer, beige floors, white worktops, a drop ceiling and feature lighting.
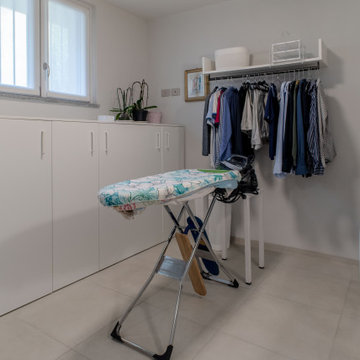
Photo of a medium sized modern l-shaped utility room in Milan with a built-in sink, flat-panel cabinets, turquoise cabinets, laminate countertops, beige splashback, porcelain splashback, white walls, porcelain flooring, a side by side washer and dryer, beige floors, white worktops and a drop ceiling.
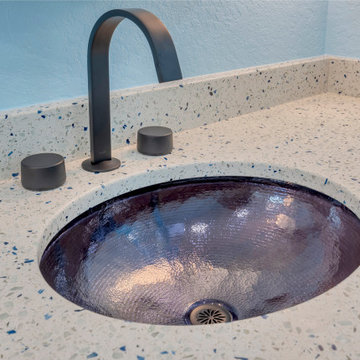
Welcome to our project hub, where we turn your vision into reality! Located in the vibrant area of 33756 in Clearwater, FL., we specialize in creating bespoke homes that reflect your unique style and personality.
With a focus on quality craftsmanship and attention to detail, our team offers a comprehensive range of services, including custom home design and construction, Home Additions, and Remodeling projects. Whether you're dreaming of a spacious kitchen with granite countertops and flats cabinets or envisioning a cozy living space adorned with ceiling lights and wall luxury lamps, we're here to bring your ideas to life.
Explore our curated collection of interior ideas and remodeling ideas, where inspiration meets innovation. From timeless tiles floors to elegant glass windows and wooden doors, every element is carefully selected to enhance the beauty and functionality of your home.
Let us handle the logistics with our expert general contracting services, ensuring seamless execution and exceptional results. Whether you're in Tampa or beyond, our team is dedicated to delivering excellence in every project.
Utility Room with a Built-in Sink and a Drop Ceiling Ideas and Designs
1