Utility Room with a Built-in Sink and a Stacked Washer and Dryer Ideas and Designs
Refine by:
Budget
Sort by:Popular Today
1 - 20 of 771 photos
Item 1 of 3

Photo of a medium sized contemporary single-wall separated utility room in Seattle with a built-in sink, shaker cabinets, grey cabinets, engineered stone countertops, white walls, carpet, a stacked washer and dryer, beige floors and white worktops.

Photo of a medium sized traditional single-wall separated utility room in Raleigh with a built-in sink, shaker cabinets, grey cabinets, white walls, dark hardwood flooring and a stacked washer and dryer.
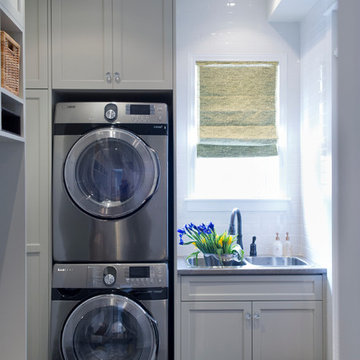
http://www.clickphotography.ca
Photo of a small traditional single-wall utility room in Toronto with a built-in sink, shaker cabinets, grey cabinets, laminate countertops, white walls, ceramic flooring and a stacked washer and dryer.
Photo of a small traditional single-wall utility room in Toronto with a built-in sink, shaker cabinets, grey cabinets, laminate countertops, white walls, ceramic flooring and a stacked washer and dryer.
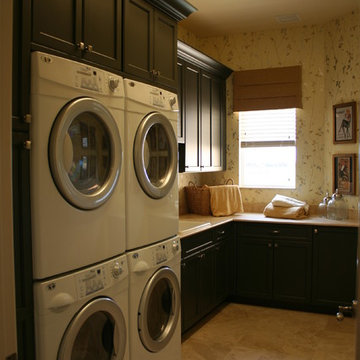
Broward Custom Kitchens
Inspiration for a medium sized traditional l-shaped separated utility room in Miami with a built-in sink, shaker cabinets, dark wood cabinets, travertine flooring, a stacked washer and dryer and beige walls.
Inspiration for a medium sized traditional l-shaped separated utility room in Miami with a built-in sink, shaker cabinets, dark wood cabinets, travertine flooring, a stacked washer and dryer and beige walls.

Modern scandinavian inspired laundry. Features grey and white encaustic patterned floor tiles, pale blue wall tiles and chrome taps.
Design ideas for a medium sized nautical single-wall separated utility room in Brisbane with a built-in sink, flat-panel cabinets, white cabinets, laminate countertops, blue splashback, porcelain splashback, white walls, porcelain flooring, a stacked washer and dryer, grey floors and white worktops.
Design ideas for a medium sized nautical single-wall separated utility room in Brisbane with a built-in sink, flat-panel cabinets, white cabinets, laminate countertops, blue splashback, porcelain splashback, white walls, porcelain flooring, a stacked washer and dryer, grey floors and white worktops.

This is an example of a medium sized rural l-shaped separated utility room in Detroit with a built-in sink, granite worktops, white splashback, metro tiled splashback, beige walls, a stacked washer and dryer and beige worktops.

Simply Laundry in the garage
Design ideas for a small modern single-wall utility room in Sunshine Coast with a built-in sink, flat-panel cabinets, white cabinets, composite countertops, white walls, ceramic flooring, a stacked washer and dryer, beige floors and white worktops.
Design ideas for a small modern single-wall utility room in Sunshine Coast with a built-in sink, flat-panel cabinets, white cabinets, composite countertops, white walls, ceramic flooring, a stacked washer and dryer, beige floors and white worktops.

This multi-purpose mud/laundry room makes efficient use of the long, narrow space.
Inspiration for a medium sized classic galley utility room in Other with a built-in sink, raised-panel cabinets, composite countertops, orange walls, porcelain flooring, a stacked washer and dryer and medium wood cabinets.
Inspiration for a medium sized classic galley utility room in Other with a built-in sink, raised-panel cabinets, composite countertops, orange walls, porcelain flooring, a stacked washer and dryer and medium wood cabinets.
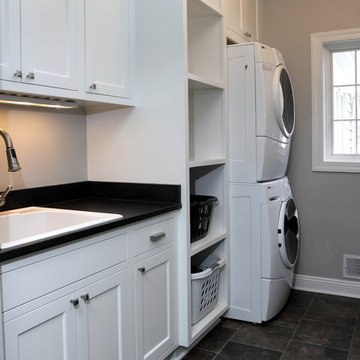
Stacked washer and dryer with basket storage and utility sink
Photo of a medium sized traditional single-wall separated utility room in Milwaukee with recessed-panel cabinets, white cabinets, grey walls, a stacked washer and dryer and a built-in sink.
Photo of a medium sized traditional single-wall separated utility room in Milwaukee with recessed-panel cabinets, white cabinets, grey walls, a stacked washer and dryer and a built-in sink.

Design ideas for a large retro galley utility room in Los Angeles with a built-in sink, shaker cabinets, grey cabinets, engineered stone countertops, engineered quartz splashback, white walls, concrete flooring, a stacked washer and dryer and grey floors.

This laundry / mud room was created with optimal storage using Waypoint 604S standard overlay cabinets in Painted Cashmere color with a raised panel door. The countertop is Wilsonart in color Betty. A Blanco Silgranit single bowl top mount sink with an Elkay Pursuit Flexible Spout faucet was also installed.

A reorganised laundry space, with a dedicated spot for all the essentials.
Photo of a medium sized contemporary galley separated utility room in Melbourne with a built-in sink, flat-panel cabinets, white cabinets, engineered stone countertops, orange splashback, ceramic splashback, white walls, porcelain flooring, a stacked washer and dryer, beige floors and white worktops.
Photo of a medium sized contemporary galley separated utility room in Melbourne with a built-in sink, flat-panel cabinets, white cabinets, engineered stone countertops, orange splashback, ceramic splashback, white walls, porcelain flooring, a stacked washer and dryer, beige floors and white worktops.

This elegant home is a modern medley of design with metal accents, pastel hues, bright upholstery, wood flooring, and sleek lighting.
Project completed by Wendy Langston's Everything Home interior design firm, which serves Carmel, Zionsville, Fishers, Westfield, Noblesville, and Indianapolis.
To learn more about this project, click here:
https://everythinghomedesigns.com/portfolio/mid-west-living-project/

Small traditional single-wall separated utility room in Dallas with a built-in sink, shaker cabinets, grey cabinets, engineered stone countertops, grey walls, laminate floors, a stacked washer and dryer, grey floors and black worktops.

Sanjay Jani
This is an example of a small modern l-shaped separated utility room in Cedar Rapids with a built-in sink, flat-panel cabinets, dark wood cabinets, granite worktops, white walls, porcelain flooring, a stacked washer and dryer, grey floors and black worktops.
This is an example of a small modern l-shaped separated utility room in Cedar Rapids with a built-in sink, flat-panel cabinets, dark wood cabinets, granite worktops, white walls, porcelain flooring, a stacked washer and dryer, grey floors and black worktops.

Adrienne Bizzarri Photography
This is an example of a small traditional single-wall laundry cupboard in Melbourne with a built-in sink, white cabinets, engineered stone countertops, grey walls, laminate floors, a stacked washer and dryer, white worktops and shaker cabinets.
This is an example of a small traditional single-wall laundry cupboard in Melbourne with a built-in sink, white cabinets, engineered stone countertops, grey walls, laminate floors, a stacked washer and dryer, white worktops and shaker cabinets.
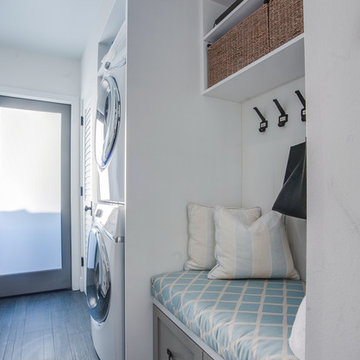
This is an example of a coastal galley separated utility room in Los Angeles with a built-in sink, shaker cabinets, grey cabinets, engineered stone countertops, white walls and a stacked washer and dryer.
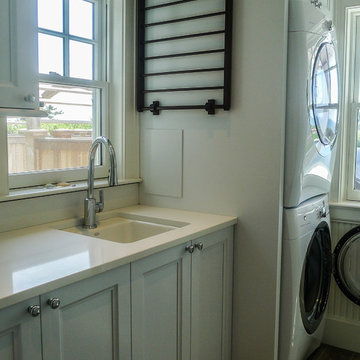
Laundry Room
Photo of a medium sized classic single-wall separated utility room in Boston with a built-in sink, grey walls, medium hardwood flooring, a stacked washer and dryer, recessed-panel cabinets, white cabinets, quartz worktops and white worktops.
Photo of a medium sized classic single-wall separated utility room in Boston with a built-in sink, grey walls, medium hardwood flooring, a stacked washer and dryer, recessed-panel cabinets, white cabinets, quartz worktops and white worktops.

Design ideas for a medium sized classic single-wall utility room in Miami with a built-in sink, recessed-panel cabinets, white cabinets, granite worktops, beige walls, slate flooring, a stacked washer and dryer, grey floors and beige worktops.
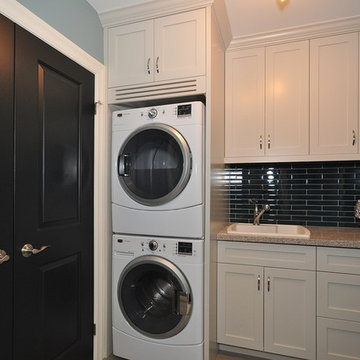
Design ideas for a medium sized traditional single-wall separated utility room in Toronto with a built-in sink, shaker cabinets, white cabinets, granite worktops, grey walls, ceramic flooring, a stacked washer and dryer and beige floors.
Utility Room with a Built-in Sink and a Stacked Washer and Dryer Ideas and Designs
1