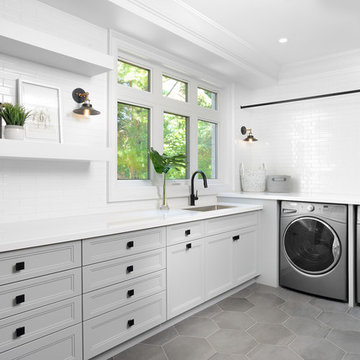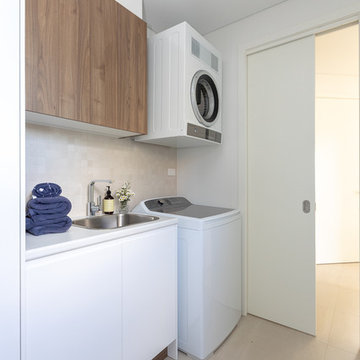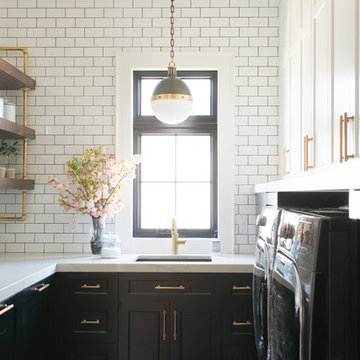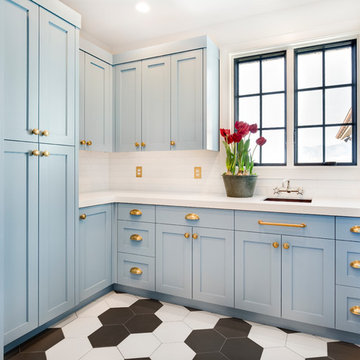Utility Room with a Built-in Sink and a Submerged Sink Ideas and Designs
Refine by:
Budget
Sort by:Popular Today
121 - 140 of 18,095 photos
Item 1 of 3

Contemporary home located in Malibu's Point Dume neighborhood. Designed by Burdge & Associates Architects.
Photo of a large contemporary galley separated utility room in Los Angeles with recessed-panel cabinets, white cabinets, marble worktops, white walls, light hardwood flooring, a side by side washer and dryer, brown floors, white worktops and a submerged sink.
Photo of a large contemporary galley separated utility room in Los Angeles with recessed-panel cabinets, white cabinets, marble worktops, white walls, light hardwood flooring, a side by side washer and dryer, brown floors, white worktops and a submerged sink.

Colindale Design / CR3 Studio
Photo of a small beach style l-shaped separated utility room in Adelaide with a built-in sink, white cabinets, wood worktops, white walls, ceramic flooring, a side by side washer and dryer, brown worktops, flat-panel cabinets and grey floors.
Photo of a small beach style l-shaped separated utility room in Adelaide with a built-in sink, white cabinets, wood worktops, white walls, ceramic flooring, a side by side washer and dryer, brown worktops, flat-panel cabinets and grey floors.

Arnal Photography
Inspiration for a classic l-shaped separated utility room in Other with a submerged sink, recessed-panel cabinets, grey cabinets, white walls, a side by side washer and dryer, grey floors and white worktops.
Inspiration for a classic l-shaped separated utility room in Other with a submerged sink, recessed-panel cabinets, grey cabinets, white walls, a side by side washer and dryer, grey floors and white worktops.

Adrian Shellard Photography
Inspiration for a large country l-shaped separated utility room in Calgary with a built-in sink, shaker cabinets, black cabinets, laminate countertops, white walls, ceramic flooring, an integrated washer and dryer, grey floors and grey worktops.
Inspiration for a large country l-shaped separated utility room in Calgary with a built-in sink, shaker cabinets, black cabinets, laminate countertops, white walls, ceramic flooring, an integrated washer and dryer, grey floors and grey worktops.

This is an example of a medium sized traditional single-wall utility room in Boise with a built-in sink, recessed-panel cabinets, white cabinets, engineered stone countertops, grey walls, ceramic flooring, a side by side washer and dryer, grey floors and white worktops.

Rozenn Leard
Photo of a medium sized contemporary single-wall utility room in Brisbane with engineered stone countertops, porcelain flooring, a stacked washer and dryer, beige floors, a submerged sink, flat-panel cabinets, beige cabinets, beige walls and white worktops.
Photo of a medium sized contemporary single-wall utility room in Brisbane with engineered stone countertops, porcelain flooring, a stacked washer and dryer, beige floors, a submerged sink, flat-panel cabinets, beige cabinets, beige walls and white worktops.

Inspiration for a coastal single-wall separated utility room in Other with a built-in sink, flat-panel cabinets, white cabinets, white walls, beige floors and white worktops.

This is an example of a large coastal u-shaped separated utility room in Orange County with a submerged sink, shaker cabinets, blue cabinets, composite countertops, ceramic flooring, a side by side washer and dryer, multi-coloured floors and white worktops.

Design ideas for a traditional u-shaped separated utility room in Salt Lake City with a submerged sink, shaker cabinets, black cabinets, white walls, a side by side washer and dryer and white worktops.

Liz Andrews Photography and Design
Inspiration for a medium sized contemporary galley separated utility room in Other with a submerged sink, flat-panel cabinets, white walls, a side by side washer and dryer, white worktops, light wood cabinets, granite worktops, white splashback, ceramic splashback, ceramic flooring and white floors.
Inspiration for a medium sized contemporary galley separated utility room in Other with a submerged sink, flat-panel cabinets, white walls, a side by side washer and dryer, white worktops, light wood cabinets, granite worktops, white splashback, ceramic splashback, ceramic flooring and white floors.

Matthew Niemann Photography
Photo of a traditional galley utility room in Other with a submerged sink, raised-panel cabinets, grey cabinets, white walls, brick flooring, a side by side washer and dryer, brown floors and beige worktops.
Photo of a traditional galley utility room in Other with a submerged sink, raised-panel cabinets, grey cabinets, white walls, brick flooring, a side by side washer and dryer, brown floors and beige worktops.

This is an example of a small classic single-wall utility room in Chicago with a submerged sink, shaker cabinets, grey cabinets, granite worktops, white walls, a stacked washer and dryer, multi-coloured floors, black worktops and concrete flooring.

Libbie Holmes Photography
Inspiration for a large traditional galley utility room in Denver with a submerged sink, raised-panel cabinets, dark wood cabinets, granite worktops, grey walls, concrete flooring, a side by side washer and dryer and grey floors.
Inspiration for a large traditional galley utility room in Denver with a submerged sink, raised-panel cabinets, dark wood cabinets, granite worktops, grey walls, concrete flooring, a side by side washer and dryer and grey floors.

Photo of a medium sized traditional l-shaped separated utility room in Atlanta with a built-in sink, shaker cabinets, black cabinets, wood worktops, white walls, ceramic flooring, a side by side washer and dryer and multi-coloured floors.

Inspiration for a traditional single-wall separated utility room in DC Metro with a submerged sink, shaker cabinets, blue cabinets, wood worktops, white walls, a side by side washer and dryer, grey floors and white worktops.

Just off the main hall from our Baker's Kitchen project was a dark little laundry room that also served as the main entry from the garage. By adding cement tiles, cheerful navy cabinets and a butcher block counter, we transformed the space into a bright laundry room that also provides a warm welcome to the house.

Beach style single-wall separated utility room in Nashville with a submerged sink, shaker cabinets, white cabinets, white walls, a side by side washer and dryer, grey floors and black worktops.

Meagan Larsen Photography
Photo of a traditional u-shaped utility room in Salt Lake City with blue cabinets, white walls, a stacked washer and dryer, multi-coloured floors, a submerged sink, shaker cabinets and white worktops.
Photo of a traditional u-shaped utility room in Salt Lake City with blue cabinets, white walls, a stacked washer and dryer, multi-coloured floors, a submerged sink, shaker cabinets and white worktops.

In the prestigious Enatai neighborhood in Bellevue, this mid 90’s home was in need of updating. Bringing this home from a bleak spec project to the feeling of a luxurious custom home took partnering with an amazing interior designer and our specialists in every field. Everything about this home now fits the life and style of the homeowner and is a balance of the finer things with quaint farmhouse styling.
RW Anderson Homes is the premier home builder and remodeler in the Seattle and Bellevue area. Distinguished by their excellent team, and attention to detail, RW Anderson delivers a custom tailored experience for every customer. Their service to clients has earned them a great reputation in the industry for taking care of their customers.
Working with RW Anderson Homes is very easy. Their office and design team work tirelessly to maximize your goals and dreams in order to create finished spaces that aren’t only beautiful, but highly functional for every customer. In an industry known for false promises and the unexpected, the team at RW Anderson is professional and works to present a clear and concise strategy for every project. They take pride in their references and the amount of direct referrals they receive from past clients.
RW Anderson Homes would love the opportunity to talk with you about your home or remodel project today. Estimates and consultations are always free. Call us now at 206-383-8084 or email Ryan@rwandersonhomes.com.

Mud-room
Expansive traditional galley utility room in DC Metro with beaded cabinets, grey cabinets, wood worktops, dark hardwood flooring, a side by side washer and dryer, brown floors, a submerged sink and white walls.
Expansive traditional galley utility room in DC Metro with beaded cabinets, grey cabinets, wood worktops, dark hardwood flooring, a side by side washer and dryer, brown floors, a submerged sink and white walls.
Utility Room with a Built-in Sink and a Submerged Sink Ideas and Designs
7