Utility Room with a Built-in Sink and All Types of Ceiling Ideas and Designs
Refine by:
Budget
Sort by:Popular Today
21 - 40 of 121 photos
Item 1 of 3

Design ideas for a large contemporary galley utility room in Other with a built-in sink, flat-panel cabinets, light wood cabinets, concrete worktops, wood splashback, slate flooring, a stacked washer and dryer, grey worktops, a wood ceiling and wood walls.

Laundry Room with stacked washing and dryer, double door fridge, drop-in sink and storage joinery. The Bubble House by Birchall & Partners Architects.
Inspiration for a medium sized traditional galley utility room in San Francisco with a built-in sink, shaker cabinets, white cabinets, wood worktops, grey splashback, ceramic splashback, grey walls, vinyl flooring, a side by side washer and dryer, white floors, brown worktops, exposed beams and panelled walls.
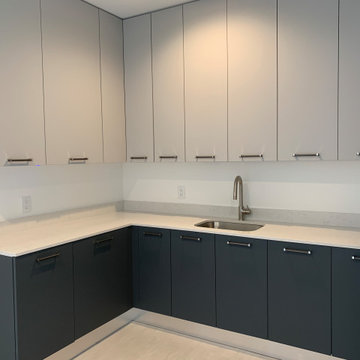
Mudroom designed By Darash with White Matte Opaque Fenix cabinets anti-scratch material, with handles, white countertop drop-in sink, high arc faucet, black and white modern style.

Lidesign
Photo of a small scandinavian single-wall utility room in Milan with a built-in sink, flat-panel cabinets, black cabinets, laminate countertops, beige splashback, porcelain splashback, grey walls, porcelain flooring, a side by side washer and dryer, beige floors, black worktops and a drop ceiling.
Photo of a small scandinavian single-wall utility room in Milan with a built-in sink, flat-panel cabinets, black cabinets, laminate countertops, beige splashback, porcelain splashback, grey walls, porcelain flooring, a side by side washer and dryer, beige floors, black worktops and a drop ceiling.
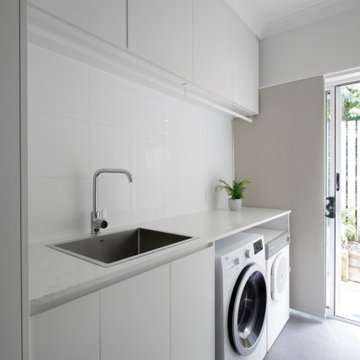
This contemporary laundry provides plenty of storage and bench space.
This is an example of a medium sized contemporary single-wall separated utility room in Brisbane with a built-in sink, all styles of cabinet, white cabinets, engineered stone countertops, white splashback, porcelain splashback, white walls, porcelain flooring, a side by side washer and dryer, grey floors, white worktops, all types of ceiling and all types of wall treatment.
This is an example of a medium sized contemporary single-wall separated utility room in Brisbane with a built-in sink, all styles of cabinet, white cabinets, engineered stone countertops, white splashback, porcelain splashback, white walls, porcelain flooring, a side by side washer and dryer, grey floors, white worktops, all types of ceiling and all types of wall treatment.
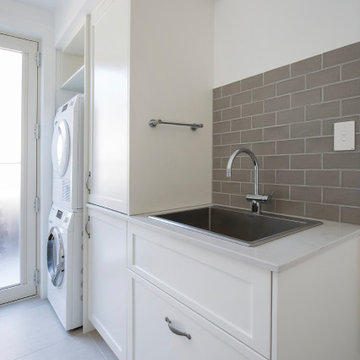
Inspiration for a medium sized classic galley separated utility room in Sydney with a built-in sink, shaker cabinets, white cabinets, engineered stone countertops, beige splashback, ceramic splashback, white walls, porcelain flooring, a side by side washer and dryer, beige floors, white worktops and a coffered ceiling.

Inspiration for a medium sized contemporary single-wall separated utility room in Other with a built-in sink, flat-panel cabinets, beige cabinets, wood worktops, beige splashback, ceramic splashback, white walls, porcelain flooring, a stacked washer and dryer, beige floors, white worktops, exposed beams and wallpapered walls.
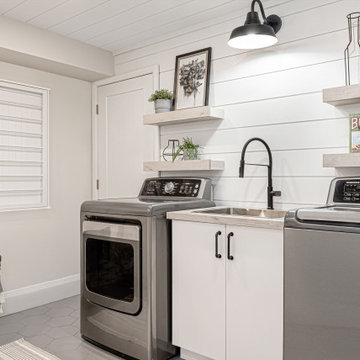
Black & White Laundry Room: Transformed from an unfinished windowless basement corner to a bright and airy space.
Inspiration for a medium sized rural separated utility room in Toronto with a built-in sink, flat-panel cabinets, white cabinets, laminate countertops, grey walls, porcelain flooring, a side by side washer and dryer, grey floors and a timber clad ceiling.
Inspiration for a medium sized rural separated utility room in Toronto with a built-in sink, flat-panel cabinets, white cabinets, laminate countertops, grey walls, porcelain flooring, a side by side washer and dryer, grey floors and a timber clad ceiling.
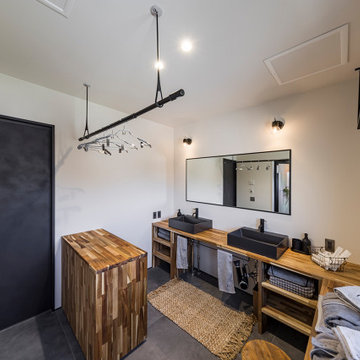
作業台と造作洗面のあるランドリールーム。広々と干せる空間には水栓を2つ用意し、忙しい朝の身支度にも余裕を生ませます。
Urban separated utility room in Other with a built-in sink, open cabinets, dark wood cabinets, wood worktops, white walls, vinyl flooring, grey floors, brown worktops, a wallpapered ceiling and wallpapered walls.
Urban separated utility room in Other with a built-in sink, open cabinets, dark wood cabinets, wood worktops, white walls, vinyl flooring, grey floors, brown worktops, a wallpapered ceiling and wallpapered walls.
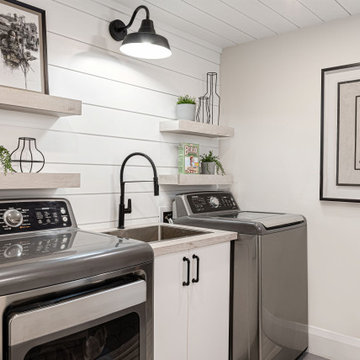
Black & White Laundry Room: Transformed from an unfinished windowless basement corner to a bright and airy space.
Inspiration for a medium sized country separated utility room in Toronto with a built-in sink, flat-panel cabinets, white cabinets, laminate countertops, grey walls, porcelain flooring, a side by side washer and dryer, grey floors and a timber clad ceiling.
Inspiration for a medium sized country separated utility room in Toronto with a built-in sink, flat-panel cabinets, white cabinets, laminate countertops, grey walls, porcelain flooring, a side by side washer and dryer, grey floors and a timber clad ceiling.
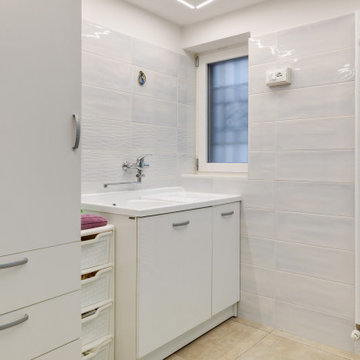
Ristrutturazione completa villetta indipendente di 180mq
This is an example of a large modern single-wall utility room in Milan with a built-in sink, flat-panel cabinets, white cabinets, laminate countertops, white splashback, porcelain splashback, white walls, porcelain flooring, a stacked washer and dryer, beige floors, white worktops, a drop ceiling and feature lighting.
This is an example of a large modern single-wall utility room in Milan with a built-in sink, flat-panel cabinets, white cabinets, laminate countertops, white splashback, porcelain splashback, white walls, porcelain flooring, a stacked washer and dryer, beige floors, white worktops, a drop ceiling and feature lighting.

Design ideas for a medium sized classic single-wall utility room in Chicago with a built-in sink, recessed-panel cabinets, white cabinets, marble worktops, grey splashback, marble splashback, white walls, limestone flooring, a side by side washer and dryer, beige floors, grey worktops, a wallpapered ceiling, wallpapered walls and feature lighting.
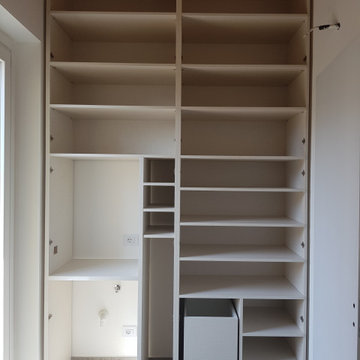
Questa foto è la disposizione (senza ante) del mobile a muro della lavanderia, molto contenitivo ed ordinato.
Sul lato sinistro vediamo il vano per lavatrice ed asciugatrice, a fianco un vano per le scope e detersivi, al di sopra tutti i ripiani e poi a destra il "famoso cestone dei panni sporchi" con ulteriori ripiani.
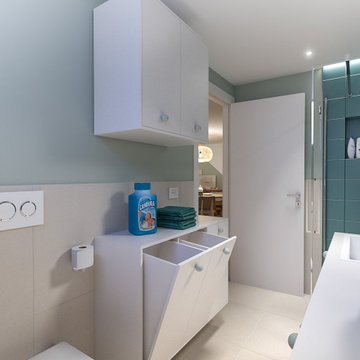
Lidesign
Photo of a small scandi single-wall utility room in Milan with a built-in sink, flat-panel cabinets, white cabinets, laminate countertops, beige splashback, porcelain splashback, green walls, porcelain flooring, a side by side washer and dryer, beige floors, white worktops and a drop ceiling.
Photo of a small scandi single-wall utility room in Milan with a built-in sink, flat-panel cabinets, white cabinets, laminate countertops, beige splashback, porcelain splashback, green walls, porcelain flooring, a side by side washer and dryer, beige floors, white worktops and a drop ceiling.
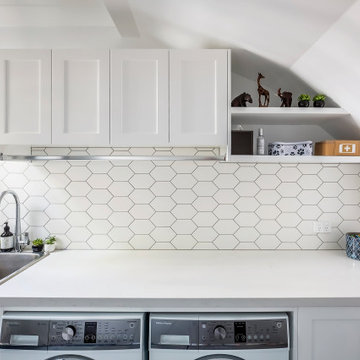
This is an example of a medium sized coastal single-wall separated utility room in Sydney with a built-in sink, shaker cabinets, white cabinets, engineered stone countertops, white splashback, mosaic tiled splashback, white walls, porcelain flooring, a side by side washer and dryer, grey floors, white worktops, a coffered ceiling and brick walls.

「王ヶ崎の家」の洗面室とランドリールームです。
This is an example of a medium sized modern single-wall separated utility room with a built-in sink, medium wood cabinets, wood worktops, white walls, limestone flooring, beige floors, a wallpapered ceiling and wallpapered walls.
This is an example of a medium sized modern single-wall separated utility room with a built-in sink, medium wood cabinets, wood worktops, white walls, limestone flooring, beige floors, a wallpapered ceiling and wallpapered walls.
This is an example of a medium sized classic galley utility room in San Francisco with a built-in sink, shaker cabinets, white cabinets, wood worktops, grey splashback, ceramic splashback, grey walls, vinyl flooring, a side by side washer and dryer, white floors, brown worktops, exposed beams and panelled walls.

Overlook of the laundry room appliance and shelving.
(part from full home remodeling project)
The laundry space was squeezed-up and tight! Therefore, our experts expand the room to accommodate cabinets and more shelves for storing fabric detergent and accommodate other features that make the space more usable. We renovated and re-designed the laundry room to make it fantastic and more functional while also increasing convenience.
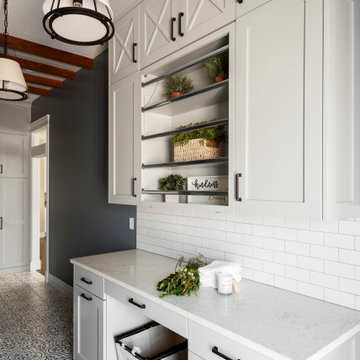
Shaker cabinets painted a soft gray, quartz countertops, and a subway tile backsplash. Patterned tile completes the look.
Photo of a traditional galley separated utility room with a built-in sink, shaker cabinets, grey cabinets, engineered stone countertops, white splashback, metro tiled splashback, blue walls, porcelain flooring, a side by side washer and dryer, multi-coloured floors, white worktops and exposed beams.
Photo of a traditional galley separated utility room with a built-in sink, shaker cabinets, grey cabinets, engineered stone countertops, white splashback, metro tiled splashback, blue walls, porcelain flooring, a side by side washer and dryer, multi-coloured floors, white worktops and exposed beams.
Utility Room with a Built-in Sink and All Types of Ceiling Ideas and Designs
2