Utility Room with a Built-in Sink and Beaded Cabinets Ideas and Designs
Refine by:
Budget
Sort by:Popular Today
21 - 40 of 144 photos
Item 1 of 3

This little laundry room uses hidden tricks to modernize and maximize limited space. Opposite the washing machine and dryer, custom cabinetry was added on both sides of an ironing board cupboard. Another thoughtful addition is a space for a hook to help lift clothes to the hanging rack.
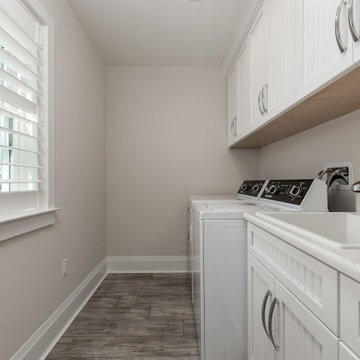
Lots of cabinets and storage for this small, simple laundry near the entry for easy access from the beach.
Photo of a small nautical galley separated utility room in Other with a built-in sink, beaded cabinets, white cabinets, composite countertops, grey walls, porcelain flooring, a side by side washer and dryer, grey floors and white worktops.
Photo of a small nautical galley separated utility room in Other with a built-in sink, beaded cabinets, white cabinets, composite countertops, grey walls, porcelain flooring, a side by side washer and dryer, grey floors and white worktops.

A laundry room should be functional but fun. I think we achieved it here with fun colors and style.
Inspiration for a medium sized classic galley separated utility room in Los Angeles with a built-in sink, beaded cabinets, turquoise cabinets, engineered stone countertops, beige splashback, porcelain splashback, beige walls, porcelain flooring, a side by side washer and dryer, beige floors and beige worktops.
Inspiration for a medium sized classic galley separated utility room in Los Angeles with a built-in sink, beaded cabinets, turquoise cabinets, engineered stone countertops, beige splashback, porcelain splashback, beige walls, porcelain flooring, a side by side washer and dryer, beige floors and beige worktops.
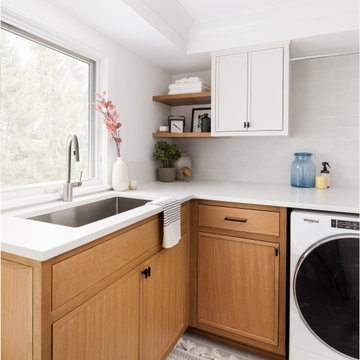
Photo of a medium sized classic l-shaped utility room in New York with a built-in sink, beaded cabinets, white cabinets, composite countertops, white walls, a side by side washer and dryer, grey floors and white worktops.
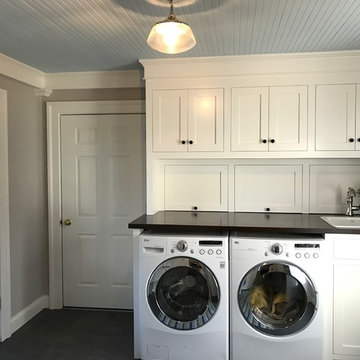
Design ideas for a medium sized classic u-shaped utility room in New York with a built-in sink, beaded cabinets, white cabinets, wood worktops, grey walls, porcelain flooring and a side by side washer and dryer.

Montectio Spanish Estate Interior and Exterior. Offered by The Grubb Campbell Group, Village Properties.
Inspiration for a large mediterranean u-shaped separated utility room in Santa Barbara with a built-in sink, beaded cabinets, medium wood cabinets, marble worktops, white walls, medium hardwood flooring and a side by side washer and dryer.
Inspiration for a large mediterranean u-shaped separated utility room in Santa Barbara with a built-in sink, beaded cabinets, medium wood cabinets, marble worktops, white walls, medium hardwood flooring and a side by side washer and dryer.
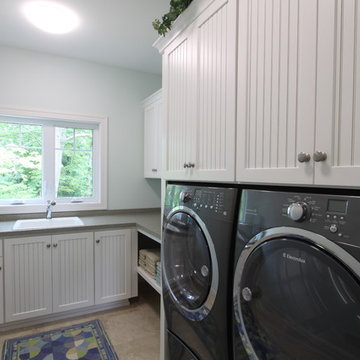
Function meets fashion in this relaxing retreat inspired by turn-of-the-century cottages. Perfect for a lot with limited space or a water view, this delightful design packs ample living into an open floor plan spread out on three levels. Elements of classic farmhouses and Craftsman-style bungalows can be seen in the updated exterior, which boasts shingles, porch columns, and decorative venting and windows. Inside, a covered front porch leads into an entry with a charming window seat and to the centrally located 17 by 12-foot kitchen. Nearby is an 11 by 15-foot dining and a picturesque outdoor patio. On the right side of the more than 1,500-square-foot main level is the 14 by 18-foot living room with a gas fireplace and access to the adjacent covered patio where you can enjoy the changing seasons. Also featured is a convenient mud room and laundry near the 700-square-foot garage, a large master suite and a handy home management center off the dining and living room. Upstairs, another approximately 1,400 square feet include two family bedrooms and baths, a 15 by 14-foot loft dedicated to music, and another area designed for crafts and sewing. Other hobbies and entertaining aren’t excluded in the lower level, where you can enjoy the billiards or games area, a large family room for relaxing, a guest bedroom, exercise area and bath.
Photographers: Ashley Avila Photography
Pat Chambers
Builder: Bouwkamp Builders, Inc.
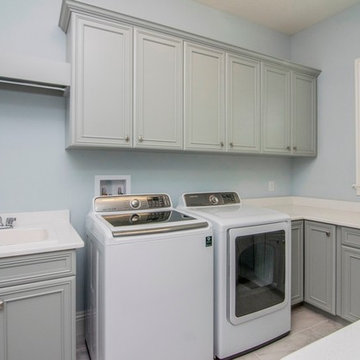
Design ideas for a medium sized classic u-shaped separated utility room in Tampa with beaded cabinets, grey cabinets, quartz worktops, grey walls, ceramic flooring, a side by side washer and dryer, beige floors and a built-in sink.
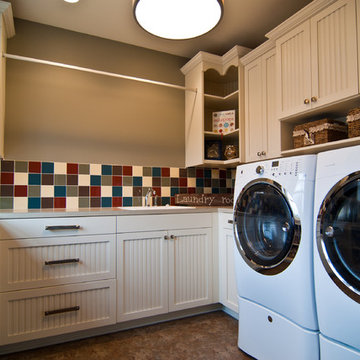
This laundry room by Woodways is a mix of classic and white farmhouse style cabinetry with beaded white doors. Included are built in cubbies for clean storage solutions and an open corner cabinet that allows for full access and removes dead corner space.
Photo credit: http://travisjfahlen.com/

Clean and bright vinyl planks for a space where you can clear your mind and relax. Unique knots bring life and intrigue to this tranquil maple design. With the Modin Collection, we have raised the bar on luxury vinyl plank. The result is a new standard in resilient flooring. Modin offers true embossed in register texture, a low sheen level, a rigid SPC core, an industry-leading wear layer, and so much more.
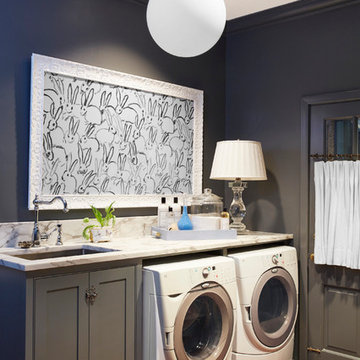
Jean Allsop
Photo of a medium sized classic utility room in Birmingham with a built-in sink, beaded cabinets, grey cabinets, marble worktops, grey walls, dark hardwood flooring and a side by side washer and dryer.
Photo of a medium sized classic utility room in Birmingham with a built-in sink, beaded cabinets, grey cabinets, marble worktops, grey walls, dark hardwood flooring and a side by side washer and dryer.
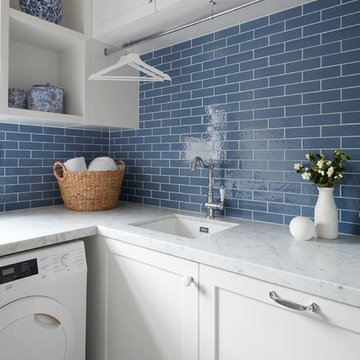
Tom Roe
Photo of a small classic l-shaped utility room in Melbourne with a built-in sink, beaded cabinets, white cabinets, marble worktops, blue walls, ceramic flooring, an integrated washer and dryer, multi-coloured floors and white worktops.
Photo of a small classic l-shaped utility room in Melbourne with a built-in sink, beaded cabinets, white cabinets, marble worktops, blue walls, ceramic flooring, an integrated washer and dryer, multi-coloured floors and white worktops.
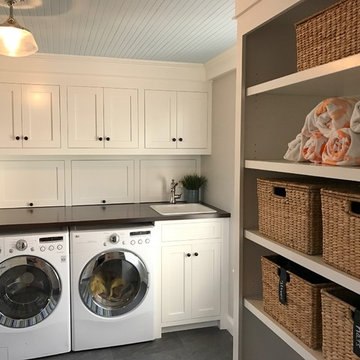
Photo of a medium sized classic u-shaped utility room in New York with a built-in sink, beaded cabinets, white cabinets, wood worktops, grey walls, porcelain flooring and a side by side washer and dryer.
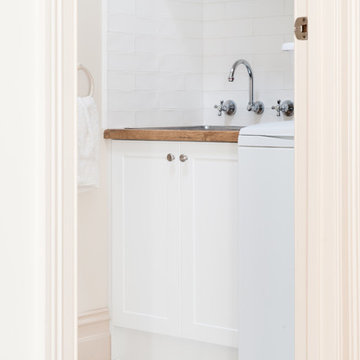
Zesta Kitchens
Photo of a small contemporary galley separated utility room in Melbourne with a built-in sink, white cabinets, wood worktops, white walls and beaded cabinets.
Photo of a small contemporary galley separated utility room in Melbourne with a built-in sink, white cabinets, wood worktops, white walls and beaded cabinets.
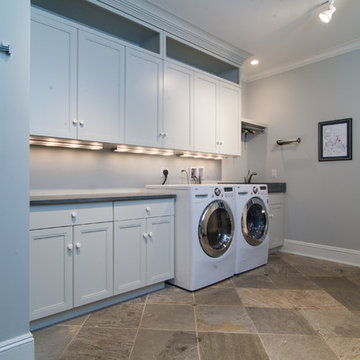
Karol Steczkowski | 860.770.6705 | www.toprealestatephotos.com
Design ideas for a large classic utility room in Bridgeport with a built-in sink, beaded cabinets, grey cabinets, grey walls, ceramic flooring, a side by side washer and dryer and multi-coloured floors.
Design ideas for a large classic utility room in Bridgeport with a built-in sink, beaded cabinets, grey cabinets, grey walls, ceramic flooring, a side by side washer and dryer and multi-coloured floors.
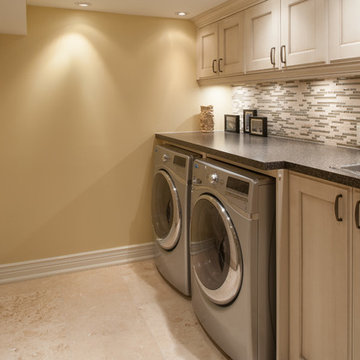
Photo of a large classic galley utility room in Toronto with a built-in sink, beaded cabinets, beige cabinets, laminate countertops, limestone flooring, a side by side washer and dryer and beige walls.
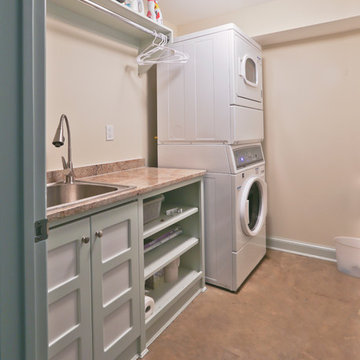
New laundry room as part of the addition
Large retro single-wall separated utility room in DC Metro with a built-in sink, beaded cabinets, concrete flooring and a stacked washer and dryer.
Large retro single-wall separated utility room in DC Metro with a built-in sink, beaded cabinets, concrete flooring and a stacked washer and dryer.
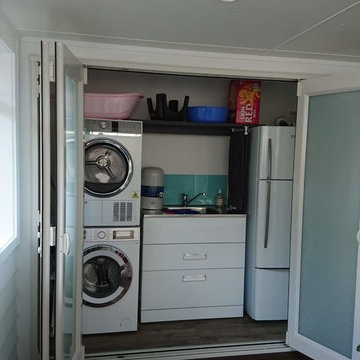
Hidden Laundry on Enclosed patio
Photo of a modern single-wall laundry cupboard in Auckland with a built-in sink, beaded cabinets, white cabinets, stainless steel worktops, white walls, light hardwood flooring, a stacked washer and dryer, brown floors and grey worktops.
Photo of a modern single-wall laundry cupboard in Auckland with a built-in sink, beaded cabinets, white cabinets, stainless steel worktops, white walls, light hardwood flooring, a stacked washer and dryer, brown floors and grey worktops.
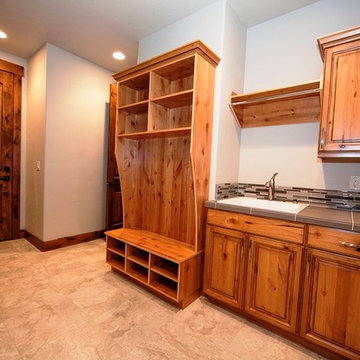
Medium sized rustic single-wall utility room in Seattle with a built-in sink, beaded cabinets, medium wood cabinets, tile countertops, white walls and porcelain flooring.
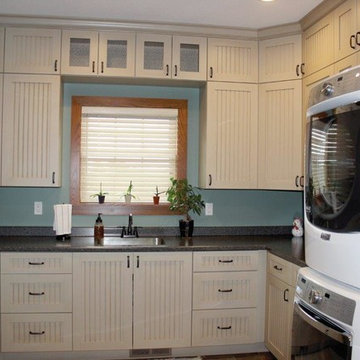
Dura Supreme Painted Maple with Latte Espresso Glaze. Craftsman Bead Panel Door. Formica Labrador Granite tops. Graber Lake Forest wood blind in Barnwood Sunbleached 2" stain.
Utility Room with a Built-in Sink and Beaded Cabinets Ideas and Designs
2