Utility Room with a Built-in Sink and Black Worktops Ideas and Designs
Refine by:
Budget
Sort by:Popular Today
1 - 20 of 198 photos
Item 1 of 3

Inspiration for a medium sized contemporary l-shaped separated utility room in Minneapolis with recessed-panel cabinets, green cabinets, granite worktops, white walls, ceramic flooring, a side by side washer and dryer, grey floors, black worktops and a built-in sink.
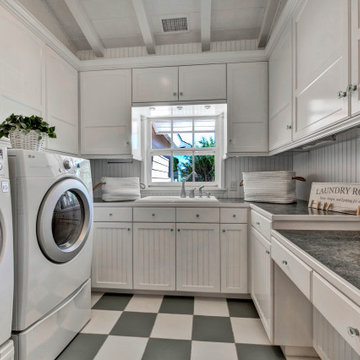
Design ideas for a traditional separated utility room in Orange County with a built-in sink, recessed-panel cabinets, white cabinets, white walls, a side by side washer and dryer, multi-coloured floors and black worktops.

Monogram Interior Design
Inspiration for a large classic galley utility room in Portland with a built-in sink, recessed-panel cabinets, grey cabinets, granite worktops, beige walls, medium hardwood flooring, a side by side washer and dryer, brown floors and black worktops.
Inspiration for a large classic galley utility room in Portland with a built-in sink, recessed-panel cabinets, grey cabinets, granite worktops, beige walls, medium hardwood flooring, a side by side washer and dryer, brown floors and black worktops.
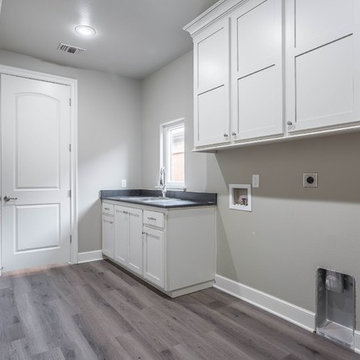
This is an example of a medium sized traditional galley utility room in Austin with a built-in sink, shaker cabinets, white cabinets, grey walls, dark hardwood flooring, a side by side washer and dryer, brown floors and black worktops.

Who says the mudroom shouldn't be pretty! Lovely gray cabinets with green undertones warm the room with natural wooden cubby seats, not to mention that fabulous floor tile!
Photo by Jody Kmetz

Design ideas for a medium sized scandi l-shaped separated utility room in Toronto with a built-in sink, flat-panel cabinets, black cabinets, laminate countertops, white walls, ceramic flooring, a side by side washer and dryer, black floors and black worktops.

This is an example of a medium sized retro galley separated utility room in Vancouver with a built-in sink, flat-panel cabinets, white cabinets, laminate countertops, white walls, vinyl flooring, a side by side washer and dryer, grey floors and black worktops.

Photo of a medium sized contemporary single-wall utility room in Moscow with flat-panel cabinets, beige cabinets, beige walls, porcelain flooring, grey floors, a built-in sink, composite countertops, a stacked washer and dryer and black worktops.
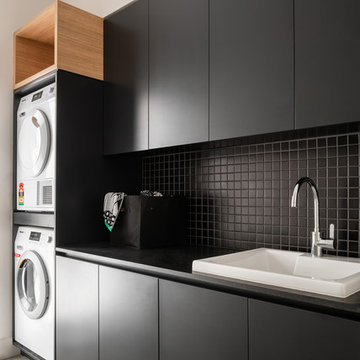
Photo by Dion Robeson
Design ideas for a contemporary single-wall utility room in Perth with a built-in sink, flat-panel cabinets, black cabinets, a stacked washer and dryer and black worktops.
Design ideas for a contemporary single-wall utility room in Perth with a built-in sink, flat-panel cabinets, black cabinets, a stacked washer and dryer and black worktops.

Inspiration for a small traditional single-wall separated utility room in Dallas with a built-in sink, shaker cabinets, grey cabinets, engineered stone countertops, grey walls, laminate floors, a stacked washer and dryer, grey floors and black worktops.
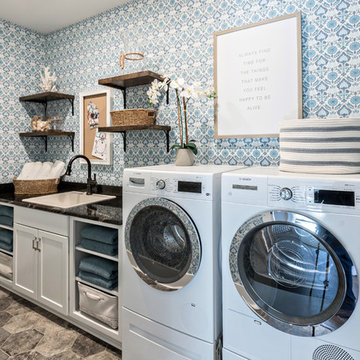
Glenn Bashaw
Inspiration for a classic single-wall separated utility room in Other with a built-in sink, recessed-panel cabinets, white cabinets, blue walls, a side by side washer and dryer, grey floors and black worktops.
Inspiration for a classic single-wall separated utility room in Other with a built-in sink, recessed-panel cabinets, white cabinets, blue walls, a side by side washer and dryer, grey floors and black worktops.

Laurey Glenn
This is an example of a large rural utility room in Nashville with white cabinets, onyx worktops, slate flooring, a side by side washer and dryer, open cabinets, black worktops, a built-in sink and grey walls.
This is an example of a large rural utility room in Nashville with white cabinets, onyx worktops, slate flooring, a side by side washer and dryer, open cabinets, black worktops, a built-in sink and grey walls.

Purser Architectural Custom Home Design built by CAM Builders LLC
Design ideas for a medium sized rural l-shaped utility room in Houston with a built-in sink, flat-panel cabinets, white cabinets, granite worktops, beige walls, concrete flooring, a side by side washer and dryer, brown floors and black worktops.
Design ideas for a medium sized rural l-shaped utility room in Houston with a built-in sink, flat-panel cabinets, white cabinets, granite worktops, beige walls, concrete flooring, a side by side washer and dryer, brown floors and black worktops.
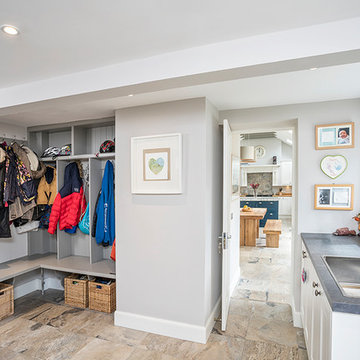
Ross Campbell Photographer
This is an example of a medium sized rural utility room in Glasgow with a built-in sink, white cabinets, grey walls, beige floors and black worktops.
This is an example of a medium sized rural utility room in Glasgow with a built-in sink, white cabinets, grey walls, beige floors and black worktops.
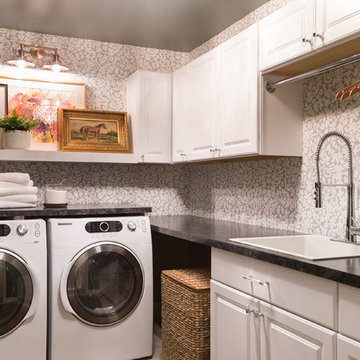
Photo of a classic l-shaped separated utility room in Other with a built-in sink, raised-panel cabinets, white cabinets, grey walls, a side by side washer and dryer and black worktops.
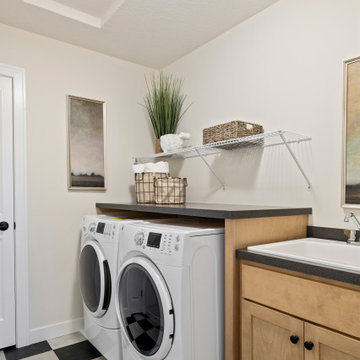
St. Charles Sport Model - Tradition Collection
Pricing, floorplans, virtual tours, community information & more at https://www.robertthomashomes.com/
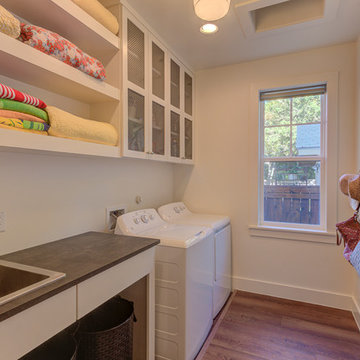
Photo of a small farmhouse galley separated utility room in Austin with a built-in sink, shaker cabinets, white cabinets, laminate countertops, white walls, vinyl flooring, a side by side washer and dryer, brown floors and black worktops.
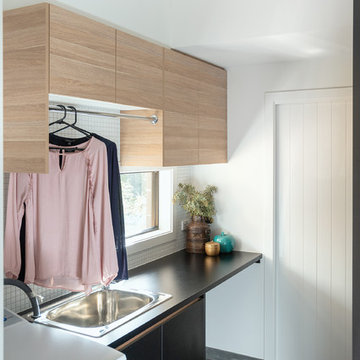
Warren Reed
This is an example of a small beach style galley separated utility room in Other with a built-in sink, black cabinets, laminate countertops, white walls, porcelain flooring, grey floors and black worktops.
This is an example of a small beach style galley separated utility room in Other with a built-in sink, black cabinets, laminate countertops, white walls, porcelain flooring, grey floors and black worktops.
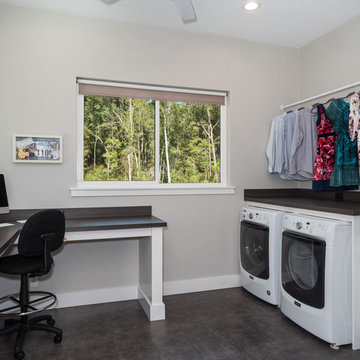
Medium sized classic single-wall utility room in Miami with a built-in sink, shaker cabinets, white cabinets, composite countertops, white walls, dark hardwood flooring, a side by side washer and dryer, brown floors and black worktops.

Medium sized farmhouse l-shaped separated utility room in Other with a built-in sink, recessed-panel cabinets, green cabinets, concrete worktops, grey walls, ceramic flooring, a side by side washer and dryer, black floors and black worktops.
Utility Room with a Built-in Sink and Black Worktops Ideas and Designs
1