Utility Room with a Built-in Sink and Brown Walls Ideas and Designs
Refine by:
Budget
Sort by:Popular Today
1 - 20 of 69 photos
Item 1 of 3
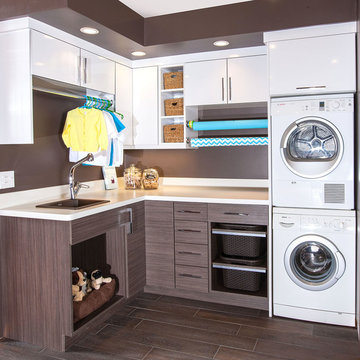
We wanted to showcase a fun multi-purpose room, combining a laundry room, pet supplies/bed and wrapping paper center.
Using Current frame-less cabinets, we show as much of the product as possible in a small space:
Lazy susan
Stack of 4 drawers (each drawer being a different box and glide offered in the line)
Pull out ironing board
Stacked washer and dryer
Clothes rod for both hanging clothes and wrapping paper
Open shelves
Square corner wall
Pull out hamper baskets
Pet bed
Tip up door
Open shelves with pull out hampers
We also wanted to combine cabinet materials with high gloss white laminate upper cabinets and Spokane lower cabinets. Keeping a budget in mind, plastic laminate counter tops with white wood-grain imprint and a top-mounted sink were used.

Medium sized rustic l-shaped utility room in Other with medium wood cabinets, laminate countertops, dark hardwood flooring, a built-in sink and brown walls.

The Barefoot Bay Cottage is the first-holiday house to be designed and built for boutique accommodation business, Barefoot Escapes (www.barefootescapes.com.au). Working with many of The Designory’s favourite brands, it has been designed with an overriding luxe Australian coastal style synonymous with Sydney based team. The newly renovated three bedroom cottage is a north facing home which has been designed to capture the sun and the cooling summer breeze. Inside, the home is light-filled, open plan and imbues instant calm with a luxe palette of coastal and hinterland tones. The contemporary styling includes layering of earthy, tribal and natural textures throughout providing a sense of cohesiveness and instant tranquillity allowing guests to prioritise rest and rejuvenation.
Images captured by Jessie Prince
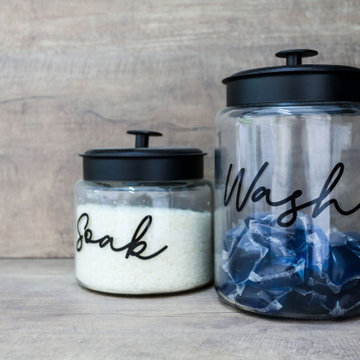
Bench-top and Splash-back are Laminex laminate "Artisan Beamwood" - Chalk Finish.
This laminate finish has a wonderful textured feel and subtle wood grain look while being robust enough for a true work environment.

Photo of a large classic galley separated utility room in Jacksonville with a built-in sink, shaker cabinets, green cabinets, granite worktops, brown walls, porcelain flooring, brown floors and brown worktops.
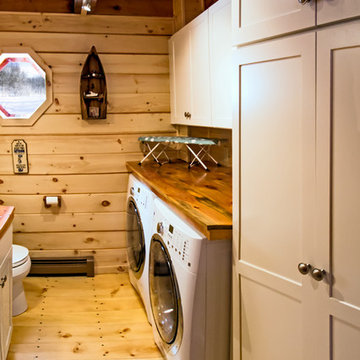
This laundry room/ powder room features Diamond cabinets. The Montgomery door style in Pearl paint works well with all the natural wood in the space.
Photo by Salted Soul Graphics

Sanderson Photography, Inc.
This is an example of a medium sized rustic galley utility room in Other with a built-in sink, shaker cabinets, grey cabinets, wood worktops, brown walls, ceramic flooring and a stacked washer and dryer.
This is an example of a medium sized rustic galley utility room in Other with a built-in sink, shaker cabinets, grey cabinets, wood worktops, brown walls, ceramic flooring and a stacked washer and dryer.

Neal's Design Remodel
Design ideas for a classic single-wall utility room in Cincinnati with a built-in sink, recessed-panel cabinets, medium wood cabinets, laminate countertops, lino flooring, a side by side washer and dryer and brown walls.
Design ideas for a classic single-wall utility room in Cincinnati with a built-in sink, recessed-panel cabinets, medium wood cabinets, laminate countertops, lino flooring, a side by side washer and dryer and brown walls.
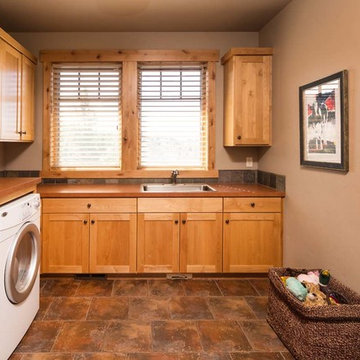
Chandler Photography
Photo of a medium sized rustic utility room in Other with a built-in sink, shaker cabinets, composite countertops, brown walls, a side by side washer and dryer, brown worktops and medium wood cabinets.
Photo of a medium sized rustic utility room in Other with a built-in sink, shaker cabinets, composite countertops, brown walls, a side by side washer and dryer, brown worktops and medium wood cabinets.
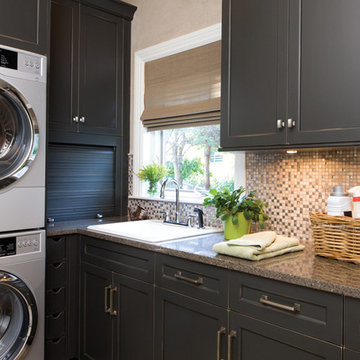
Design ideas for a large traditional l-shaped separated utility room in Other with a built-in sink, shaker cabinets, black cabinets, granite worktops, brown walls and a stacked washer and dryer.
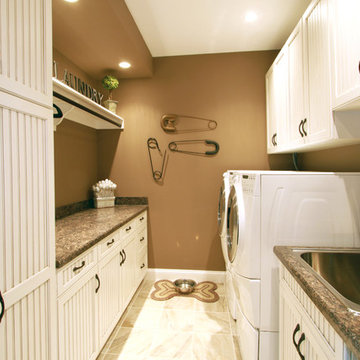
Design ideas for a medium sized classic galley utility room in Philadelphia with white cabinets, granite worktops, brown walls, a side by side washer and dryer, recessed-panel cabinets and a built-in sink.
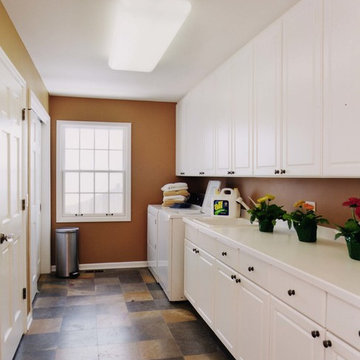
Design ideas for a medium sized classic single-wall utility room in Chicago with a built-in sink, recessed-panel cabinets, white cabinets, composite countertops, slate flooring, a side by side washer and dryer and brown walls.
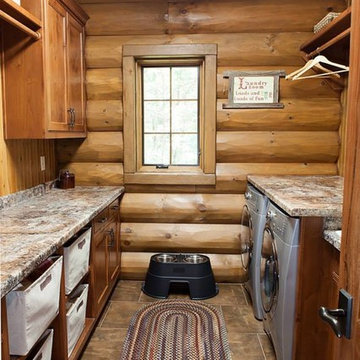
Designed & Built by Wisconsin Log Homes / Photos by KCJ Studios
This is an example of a medium sized rustic galley separated utility room in Other with a built-in sink, flat-panel cabinets, medium wood cabinets, marble worktops, brown walls, ceramic flooring and a side by side washer and dryer.
This is an example of a medium sized rustic galley separated utility room in Other with a built-in sink, flat-panel cabinets, medium wood cabinets, marble worktops, brown walls, ceramic flooring and a side by side washer and dryer.

Photo of a small classic galley utility room in San Francisco with a built-in sink, shaker cabinets, white cabinets, quartz worktops, brown walls, ceramic flooring, a side by side washer and dryer, beige floors and white worktops.
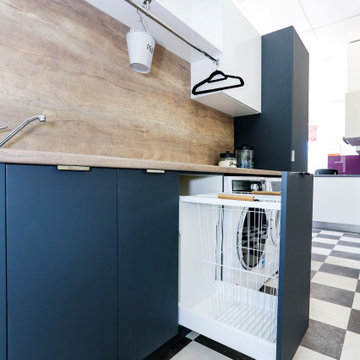
Deep Laundry basket draw: Draw is deep enough to hold a wheeled basket, ideal for collecting dirty clothes & linens.
Wheeled Basket: Kmart.
Handles: Artia Jay handle. This brushed finish handle fits neatly under the benchtop for a streamlined finish.
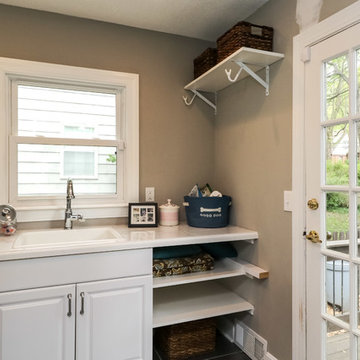
E.S. Photography
Photo of a small classic l-shaped separated utility room in Kansas City with a built-in sink, raised-panel cabinets, white cabinets, engineered stone countertops, brown walls, a stacked washer and dryer and white worktops.
Photo of a small classic l-shaped separated utility room in Kansas City with a built-in sink, raised-panel cabinets, white cabinets, engineered stone countertops, brown walls, a stacked washer and dryer and white worktops.

This is an example of a medium sized classic galley separated utility room in Baltimore with a built-in sink, recessed-panel cabinets, grey cabinets, engineered stone countertops, brown splashback, ceramic splashback, brown walls, ceramic flooring, a side by side washer and dryer, brown floors and white worktops.
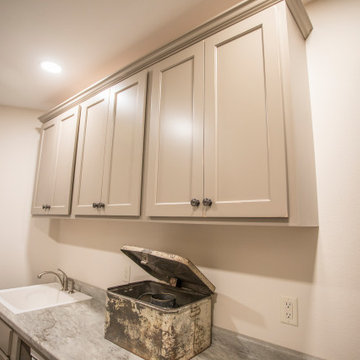
Storage galore in this main floor laundry room!
Inspiration for a medium sized eclectic galley separated utility room in Cedar Rapids with a built-in sink, flat-panel cabinets, beige cabinets, laminate countertops, brown walls, vinyl flooring, a side by side washer and dryer, brown floors and grey worktops.
Inspiration for a medium sized eclectic galley separated utility room in Cedar Rapids with a built-in sink, flat-panel cabinets, beige cabinets, laminate countertops, brown walls, vinyl flooring, a side by side washer and dryer, brown floors and grey worktops.

Photo of a large rustic separated utility room in Other with raised-panel cabinets, medium wood cabinets, granite worktops, brown walls, porcelain flooring, a side by side washer and dryer and a built-in sink.
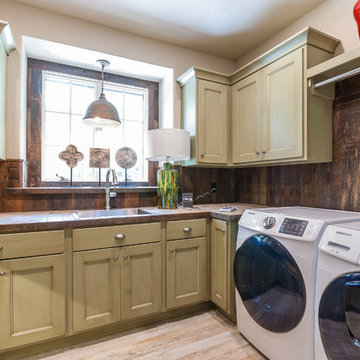
Clean lines with a rustic touch.
Inspiration for a medium sized rustic u-shaped utility room in Other with a built-in sink, flat-panel cabinets, tile countertops, brown walls, ceramic flooring, a side by side washer and dryer and beige cabinets.
Inspiration for a medium sized rustic u-shaped utility room in Other with a built-in sink, flat-panel cabinets, tile countertops, brown walls, ceramic flooring, a side by side washer and dryer and beige cabinets.
Utility Room with a Built-in Sink and Brown Walls Ideas and Designs
1