Utility Room with a Built-in Sink and Composite Countertops Ideas and Designs
Refine by:
Budget
Sort by:Popular Today
1 - 20 of 397 photos
Item 1 of 3

Jenny Melick
Design ideas for a small traditional galley utility room in Charlotte with composite countertops, a side by side washer and dryer, raised-panel cabinets, a built-in sink, white cabinets, red walls, medium hardwood flooring and brown floors.
Design ideas for a small traditional galley utility room in Charlotte with composite countertops, a side by side washer and dryer, raised-panel cabinets, a built-in sink, white cabinets, red walls, medium hardwood flooring and brown floors.

This is an example of a medium sized nautical galley utility room in Miami with a built-in sink, shaker cabinets, white cabinets, green walls, light hardwood flooring, composite countertops, a side by side washer and dryer, beige floors, white worktops and a feature wall.

Photo of a medium sized traditional galley utility room in Cincinnati with a built-in sink, shaker cabinets, white cabinets, composite countertops, grey walls, lino flooring, a side by side washer and dryer, brown floors and multicoloured worktops.

Photo of a medium sized contemporary galley separated utility room in Birmingham with a built-in sink, recessed-panel cabinets, grey cabinets, composite countertops, white walls, beige floors and beige worktops.
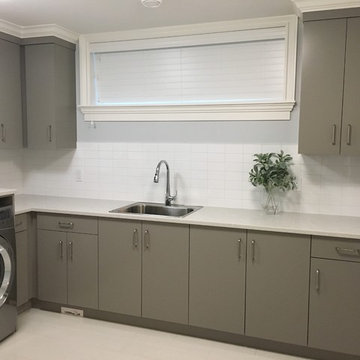
Large classic l-shaped separated utility room in Other with a built-in sink, flat-panel cabinets, grey cabinets, composite countertops, grey walls, porcelain flooring, a side by side washer and dryer and white floors.
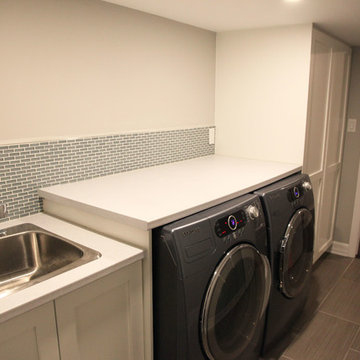
Photo of a medium sized modern single-wall separated utility room in Ottawa with grey walls, a built-in sink, recessed-panel cabinets, white cabinets, composite countertops, ceramic flooring and a side by side washer and dryer.
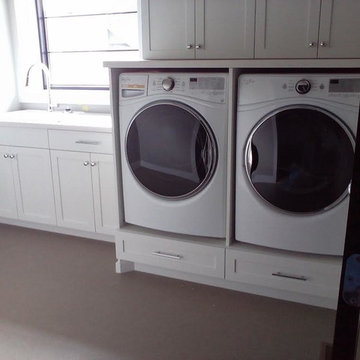
This is an example of a medium sized classic single-wall separated utility room in Other with a built-in sink, shaker cabinets, white cabinets, composite countertops, beige walls and a side by side washer and dryer.

Photo of a medium sized contemporary single-wall utility room in Moscow with flat-panel cabinets, beige cabinets, beige walls, porcelain flooring, grey floors, a built-in sink, composite countertops, a stacked washer and dryer and black worktops.

http://8pheasantrun.com
Welcome to this sought after North Wayland colonial located at the end of a cul-de-sac lined with beautiful trees. The front door opens to a grand foyer with gleaming hardwood floors throughout and attention to detail around every corner. The formal living room leads into the dining room which has access to the spectacular chef's kitchen. The large eat-in breakfast area has french doors overlooking the picturesque backyard. The open floor plan features a majestic family room with a cathedral ceiling and an impressive stone fireplace. The back staircase is architecturally handsome and conveniently located off of the kitchen and family room giving access to the bedrooms upstairs. The master bedroom is not to be missed with a stunning en suite master bath equipped with a double vanity sink, wine chiller and a large walk in closet. The additional spacious bedrooms all feature en-suite baths. The finished basement includes potential wine cellar, a large play room and an exercise room.

Geneva Cabinet Company, Lake Geneva, WI., A clever combination space that serves as the lady’s studio, laundry, and gardening workshop. The area features a work island, open shelving and cabinet storage with sink. A stainless steel counter and sink serve as a butlers pantry and potting area for gardening.
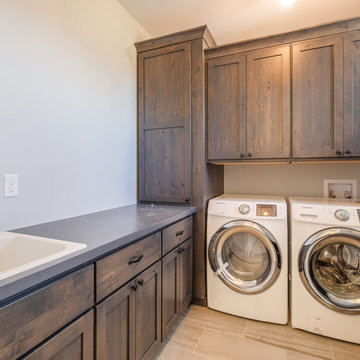
Shutter Avenue Photography
Design ideas for a medium sized rural u-shaped separated utility room in Denver with a built-in sink, shaker cabinets, dark wood cabinets, composite countertops, grey walls, ceramic flooring and a side by side washer and dryer.
Design ideas for a medium sized rural u-shaped separated utility room in Denver with a built-in sink, shaker cabinets, dark wood cabinets, composite countertops, grey walls, ceramic flooring and a side by side washer and dryer.
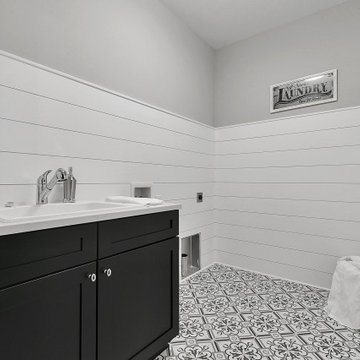
I'll do laundry in here all day.
Medium sized traditional single-wall separated utility room in Columbus with a built-in sink, recessed-panel cabinets, black cabinets, composite countertops, white walls, ceramic flooring, a side by side washer and dryer, multi-coloured floors and white worktops.
Medium sized traditional single-wall separated utility room in Columbus with a built-in sink, recessed-panel cabinets, black cabinets, composite countertops, white walls, ceramic flooring, a side by side washer and dryer, multi-coloured floors and white worktops.
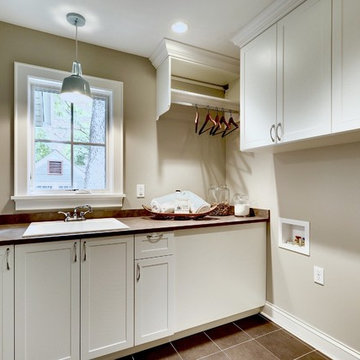
Inspiration for a medium sized classic galley utility room in Minneapolis with a built-in sink, raised-panel cabinets, white cabinets, composite countertops, beige walls and ceramic flooring.
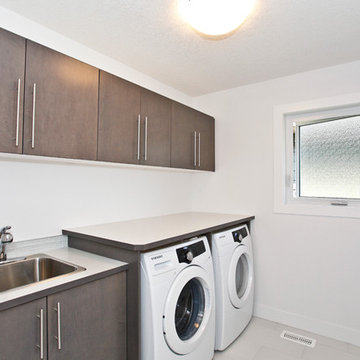
Design ideas for a medium sized classic single-wall utility room in Calgary with a built-in sink, grey cabinets, composite countertops, white walls, porcelain flooring, a side by side washer and dryer, grey floors and flat-panel cabinets.

Slop Sink
Large contemporary u-shaped utility room in St Louis with a built-in sink, flat-panel cabinets, light wood cabinets, composite countertops, white walls and porcelain flooring.
Large contemporary u-shaped utility room in St Louis with a built-in sink, flat-panel cabinets, light wood cabinets, composite countertops, white walls and porcelain flooring.

Photo of a small contemporary single-wall laundry cupboard in Sydney with a built-in sink, white cabinets, composite countertops, white splashback, ceramic splashback, white walls, porcelain flooring, a stacked washer and dryer, white floors and white worktops.
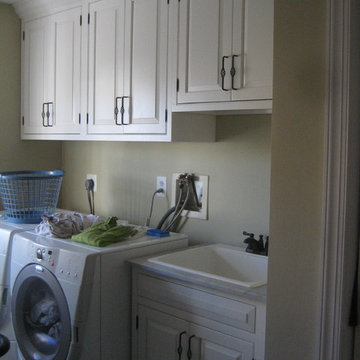
Design ideas for a medium sized classic single-wall separated utility room in Philadelphia with a built-in sink, raised-panel cabinets, white cabinets, composite countertops, beige walls and a side by side washer and dryer.

Easy access to outside clothesline in this laundry room. Storage above and below and drying rack for those wet rainy days.
Photo of a medium sized modern galley utility room in Melbourne with a built-in sink, shaker cabinets, white cabinets, composite countertops, white splashback, metro tiled splashback, light hardwood flooring, a side by side washer and dryer and white worktops.
Photo of a medium sized modern galley utility room in Melbourne with a built-in sink, shaker cabinets, white cabinets, composite countertops, white splashback, metro tiled splashback, light hardwood flooring, a side by side washer and dryer and white worktops.
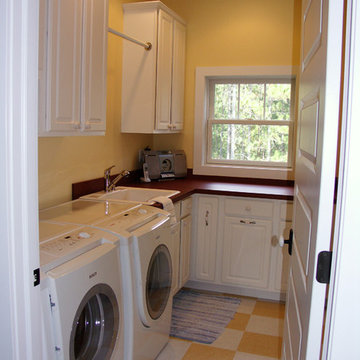
Photo of a medium sized classic l-shaped separated utility room in Other with a built-in sink, shaker cabinets, white cabinets, composite countertops, yellow walls, ceramic flooring and a side by side washer and dryer.

Large traditional single-wall separated utility room in Charleston with a built-in sink, flat-panel cabinets, brown cabinets, composite countertops, grey walls, laminate floors and a side by side washer and dryer.
Utility Room with a Built-in Sink and Composite Countertops Ideas and Designs
1