Utility Room with a Built-in Sink and Dark Hardwood Flooring Ideas and Designs
Refine by:
Budget
Sort by:Popular Today
1 - 20 of 165 photos
Item 1 of 3

Photo of a large classic separated utility room in Other with a built-in sink, white cabinets, engineered stone countertops, grey walls, dark hardwood flooring, grey floors and recessed-panel cabinets.

Medium sized traditional single-wall separated utility room in Raleigh with a built-in sink, shaker cabinets, granite worktops, grey cabinets, white walls, dark hardwood flooring and a stacked washer and dryer.

Design ideas for a medium sized traditional l-shaped separated utility room in Atlanta with a built-in sink, shaker cabinets, white cabinets, engineered stone countertops, grey walls, dark hardwood flooring, a side by side washer and dryer and black worktops.
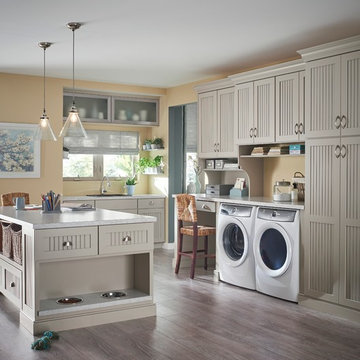
This is an example of a traditional utility room in Minneapolis with a built-in sink, dark hardwood flooring, a side by side washer and dryer, recessed-panel cabinets, grey cabinets and beige walls.

Shivani Mirpuri
Inspiration for a medium sized traditional single-wall separated utility room in Orlando with a built-in sink, shaker cabinets, white cabinets, wood worktops, beige walls, dark hardwood flooring, a side by side washer and dryer, brown floors and brown worktops.
Inspiration for a medium sized traditional single-wall separated utility room in Orlando with a built-in sink, shaker cabinets, white cabinets, wood worktops, beige walls, dark hardwood flooring, a side by side washer and dryer, brown floors and brown worktops.

This is an example of a medium sized traditional single-wall utility room in Miami with a built-in sink, shaker cabinets, white cabinets, composite countertops, white walls, dark hardwood flooring, a side by side washer and dryer, brown floors and black worktops.

dettaglio della zona lavatrice asciugatrice, contatori e comandi remoti degli impianti, a sinistra dettaglio del porta biancheria.
Particolare della lavanderia con letto a scomparsa per la servitù.
Un letto che scompare all'occorrenza che può essere utilizzato anche per gli ospiti
il sistema integrato a ribalta permette di avere il letto completamente nascosto e non visible
foto marco Curatolo
foto marco Curatolo

Medium sized rustic l-shaped utility room in Other with medium wood cabinets, laminate countertops, dark hardwood flooring, a built-in sink and brown walls.

Design ideas for a large classic single-wall utility room in Brisbane with a built-in sink, light wood cabinets, copper worktops, white splashback, porcelain splashback, white walls, dark hardwood flooring, a stacked washer and dryer, brown floors and yellow worktops.
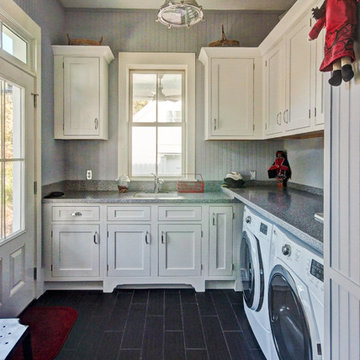
Captured Moments Photography
Inspiration for a medium sized traditional l-shaped separated utility room in Charleston with a built-in sink, shaker cabinets, white cabinets, granite worktops, grey walls, dark hardwood flooring and a side by side washer and dryer.
Inspiration for a medium sized traditional l-shaped separated utility room in Charleston with a built-in sink, shaker cabinets, white cabinets, granite worktops, grey walls, dark hardwood flooring and a side by side washer and dryer.
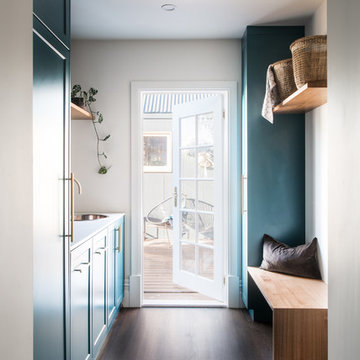
Anjie Blair Photography
Design ideas for a medium sized classic galley utility room in Hobart with a built-in sink, shaker cabinets, engineered stone countertops, white walls, dark hardwood flooring, a concealed washer and dryer, brown floors, white worktops and blue cabinets.
Design ideas for a medium sized classic galley utility room in Hobart with a built-in sink, shaker cabinets, engineered stone countertops, white walls, dark hardwood flooring, a concealed washer and dryer, brown floors, white worktops and blue cabinets.

Inspiration for a small classic l-shaped separated utility room in Miami with a built-in sink, shaker cabinets, white cabinets, marble worktops, white walls, a side by side washer and dryer, dark hardwood flooring, brown floors and white worktops.

Picture Perfect House
Photo of a large traditional galley utility room in Chicago with a built-in sink, flat-panel cabinets, white cabinets, engineered stone countertops, grey walls, dark hardwood flooring, a side by side washer and dryer, brown floors and grey worktops.
Photo of a large traditional galley utility room in Chicago with a built-in sink, flat-panel cabinets, white cabinets, engineered stone countertops, grey walls, dark hardwood flooring, a side by side washer and dryer, brown floors and grey worktops.

Iran Watson
Photo of a medium sized traditional l-shaped separated utility room in Atlanta with blue cabinets, a built-in sink, brown floors, shaker cabinets, white walls, dark hardwood flooring, a side by side washer and dryer and beige worktops.
Photo of a medium sized traditional l-shaped separated utility room in Atlanta with blue cabinets, a built-in sink, brown floors, shaker cabinets, white walls, dark hardwood flooring, a side by side washer and dryer and beige worktops.
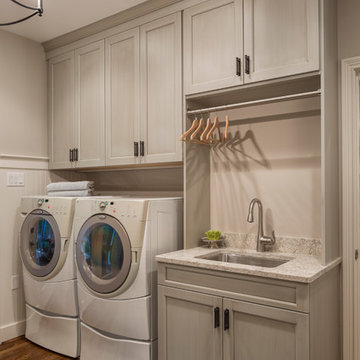
Inspiration for a large traditional utility room in Cincinnati with a built-in sink, recessed-panel cabinets, white cabinets, wood worktops, grey walls, dark hardwood flooring and a side by side washer and dryer.
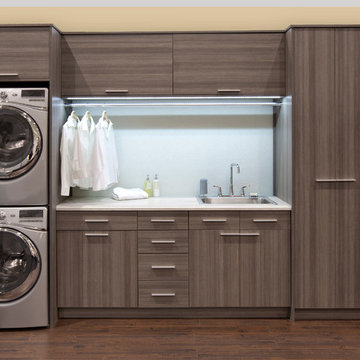
Customizable built-in storage keeps things tidy and clean.
Photo of a medium sized contemporary single-wall utility room in Toronto with a built-in sink, flat-panel cabinets, beige walls, dark hardwood flooring, a stacked washer and dryer and grey cabinets.
Photo of a medium sized contemporary single-wall utility room in Toronto with a built-in sink, flat-panel cabinets, beige walls, dark hardwood flooring, a stacked washer and dryer and grey cabinets.
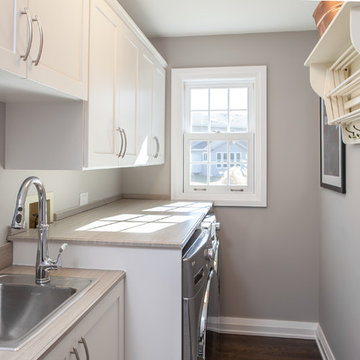
Photo of a medium sized traditional galley separated utility room in Chicago with a built-in sink, shaker cabinets, white cabinets, laminate countertops, grey walls, dark hardwood flooring, a side by side washer and dryer and brown floors.
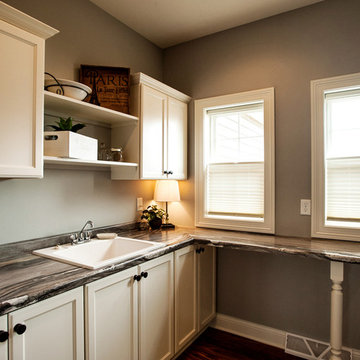
Photo of a large traditional l-shaped separated utility room in Milwaukee with recessed-panel cabinets, white cabinets, granite worktops, a built-in sink, grey walls, dark hardwood flooring and grey worktops.

Lorenzo Yenko
Photo of a traditional single-wall separated utility room in Toronto with a built-in sink, recessed-panel cabinets, green cabinets, dark hardwood flooring, a side by side washer and dryer, brown floors and white worktops.
Photo of a traditional single-wall separated utility room in Toronto with a built-in sink, recessed-panel cabinets, green cabinets, dark hardwood flooring, a side by side washer and dryer, brown floors and white worktops.
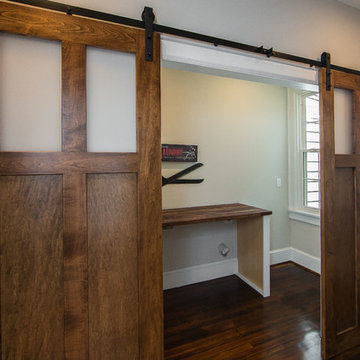
Medium sized classic separated utility room in Richmond with a built-in sink, shaker cabinets, white cabinets, wood worktops, grey walls, dark hardwood flooring and brown floors.
Utility Room with a Built-in Sink and Dark Hardwood Flooring Ideas and Designs
1